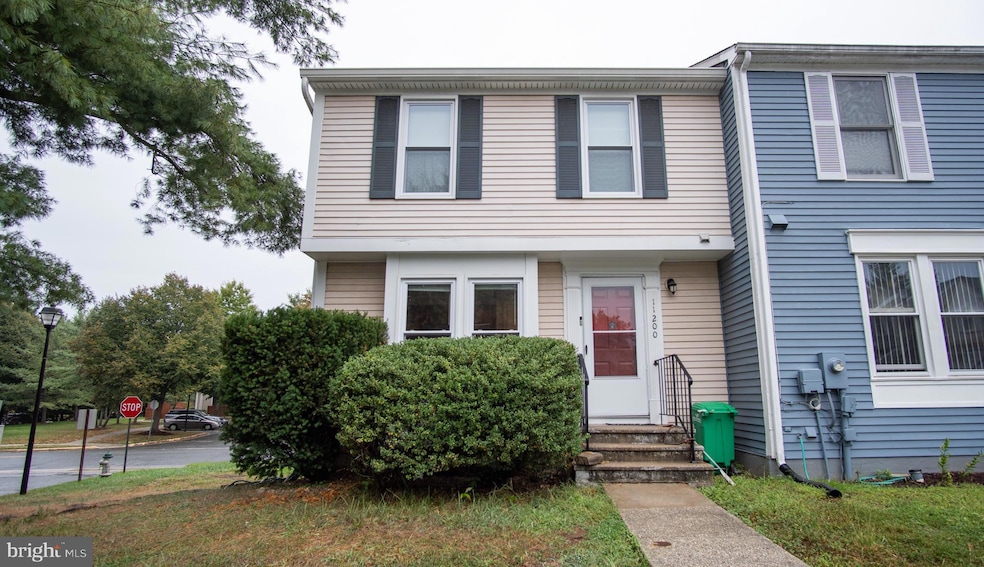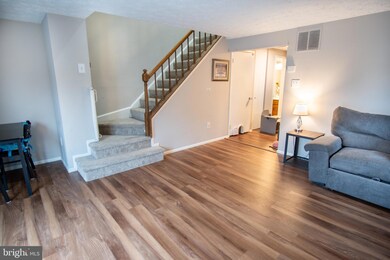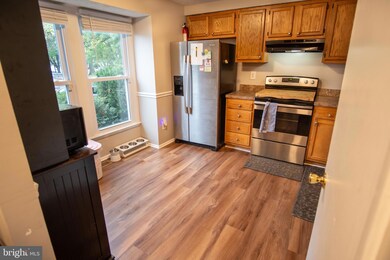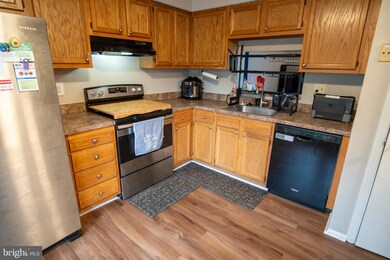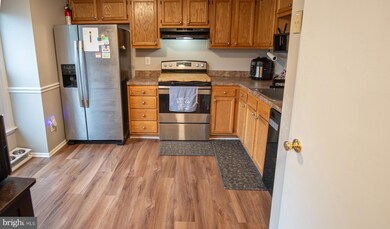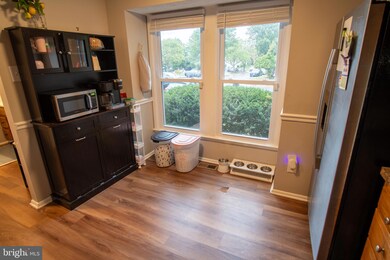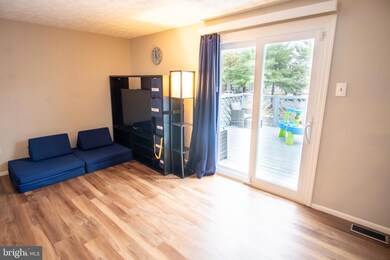
Highlights
- Colonial Architecture
- Central Air
- Heat Pump System
About This Home
As of December 2024Trust me! Do NOT wait to see this spectacular 3 bedroom 2.5 bath end unit townhome in Lottsford! This beauty is priced perfectly and is cleaned and ready for you right now! Come with me to take a tour of this wonderful home! Pull up in one of the two assigned parking spots and let's go in. As you enter the foyer a convenient half bath is on your right while a large eat-in kitchen is just up the stairs and tow your left Then, let's continue on to the great room where you can fit both your dining room table along with your family room furniture! Notice the NEW windows installed in 2021 throughout the property!! Now, step out onto the huge deck where your patio furniture and grill can fit comfortably and enjoy the view. Now let's go upstairs where you will find two large bedrooms with new carpeting along with a full bathroom! Now on to the basement where we can find another full bedroom along with TONS of storage and a very convenient laundry room! Also, don't forget the brand new HVAC installed in 2022! This one is priced perfectly and will go FAST! Sellers preferred title company is Universal Title in Upper Marlboro!
Townhouse Details
Home Type
- Townhome
Est. Annual Taxes
- $4,142
Year Built
- Built in 1984
Lot Details
- 3,075 Sq Ft Lot
HOA Fees
- $93 Monthly HOA Fees
Parking
- Off-Street Parking
Home Design
- Colonial Architecture
- Permanent Foundation
- Frame Construction
Interior Spaces
- Property has 3 Levels
- Finished Basement
Kitchen
- Stove
- Range Hood
- Dishwasher
- Disposal
Bedrooms and Bathrooms
Laundry
- Dryer
- Washer
Utilities
- Central Air
- Heat Pump System
- Natural Gas Water Heater
Listing and Financial Details
- Tax Lot 283
- Assessor Parcel Number 17131481043
Community Details
Overview
- Lottsford Subdivision
Pet Policy
- Pets Allowed
Map
Home Values in the Area
Average Home Value in this Area
Property History
| Date | Event | Price | Change | Sq Ft Price |
|---|---|---|---|---|
| 12/20/2024 12/20/24 | Sold | $359,900 | 0.0% | $309 / Sq Ft |
| 11/17/2024 11/17/24 | Pending | -- | -- | -- |
| 10/30/2024 10/30/24 | Price Changed | $359,900 | -2.7% | $309 / Sq Ft |
| 10/10/2024 10/10/24 | For Sale | $369,900 | +25.4% | $317 / Sq Ft |
| 03/05/2021 03/05/21 | Sold | $295,000 | -1.6% | $253 / Sq Ft |
| 02/01/2021 02/01/21 | Pending | -- | -- | -- |
| 01/30/2021 01/30/21 | For Sale | $299,900 | -- | $257 / Sq Ft |
Tax History
| Year | Tax Paid | Tax Assessment Tax Assessment Total Assessment is a certain percentage of the fair market value that is determined by local assessors to be the total taxable value of land and additions on the property. | Land | Improvement |
|---|---|---|---|---|
| 2024 | $4,533 | $278,767 | $0 | $0 |
| 2023 | $4,051 | $246,400 | $60,000 | $186,400 |
| 2022 | $3,915 | $237,267 | $0 | $0 |
| 2021 | $3,779 | $228,133 | $0 | $0 |
| 2020 | $3,644 | $219,000 | $60,000 | $159,000 |
| 2019 | $2,984 | $208,400 | $0 | $0 |
| 2018 | $3,329 | $197,800 | $0 | $0 |
| 2017 | $2,978 | $187,200 | $0 | $0 |
| 2016 | -- | $174,167 | $0 | $0 |
| 2015 | $3,765 | $161,133 | $0 | $0 |
| 2014 | $3,765 | $148,100 | $0 | $0 |
Mortgage History
| Date | Status | Loan Amount | Loan Type |
|---|---|---|---|
| Open | $17,095 | No Value Available | |
| Open | $341,905 | New Conventional | |
| Previous Owner | $295,000 | VA | |
| Previous Owner | $183,000 | New Conventional | |
| Previous Owner | $192,000 | Stand Alone Refi Refinance Of Original Loan | |
| Previous Owner | $192,000 | Stand Alone Refi Refinance Of Original Loan | |
| Previous Owner | $87,250 | Unknown |
Deed History
| Date | Type | Sale Price | Title Company |
|---|---|---|---|
| Deed | $359,900 | Prime Title Group | |
| Deed | $295,000 | Home First Title Group Llc | |
| Interfamily Deed Transfer | -- | None Available | |
| Deed | -- | -- | |
| Deed | -- | -- | |
| Deed | -- | -- | |
| Deed | -- | -- | |
| Deed | -- | -- | |
| Deed | $91,000 | -- | |
| Deed | $91,881 | -- |
Similar Homes in Bowie, MD
Source: Bright MLS
MLS Number: MDPG2128234
APN: 13-1481043
- 4700 Ridgeline Terrace
- 11121 Superior Landing
- 11411 Walpole Ct
- 4240 Glenn Dale Rd
- 4711 River Valley Way Unit 75
- 4838 Brookstone Terrace Unit 9
- 4016 Ayden Ct
- 11008 Annapolis Rd
- 4714 Morning Glory Trail
- 4106 Lavender Ln
- 3902 Kencrest Ct
- 4309 Windflower Way
- 11806 Point Way
- 5203 Ashleigh Glen Ct
- 1010 & 1012 Railroad Ave
- 11904 Parallel Rd
- 4102 Sugarberry Ln
- 10801 Electric Ave
- 12200 Beechfield Dr Unit DOVER
- 10308 Vista Hollow Way
