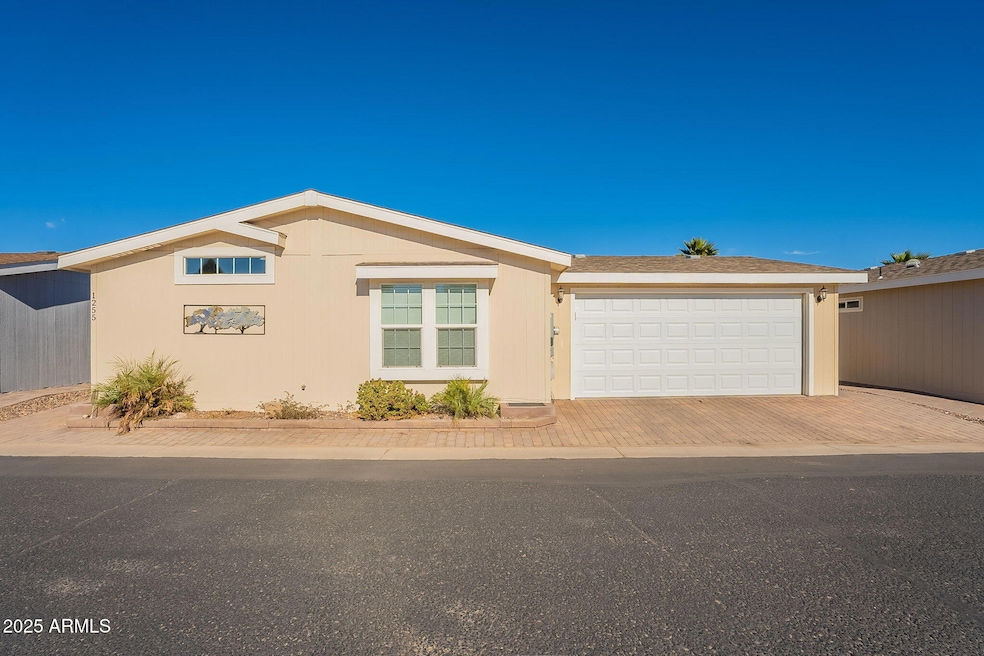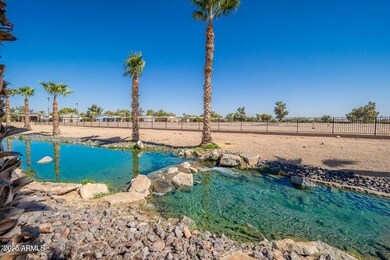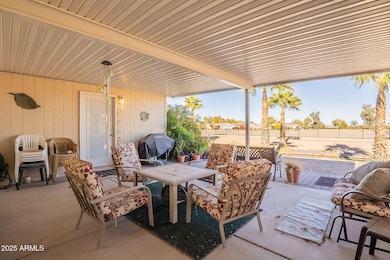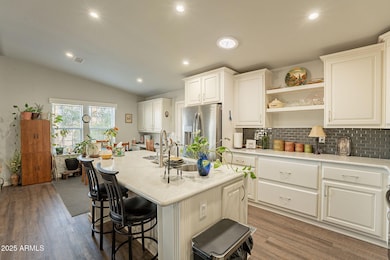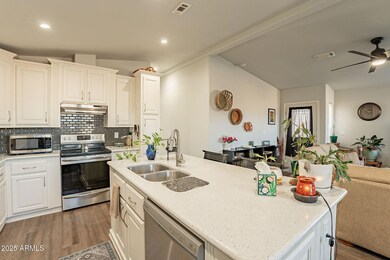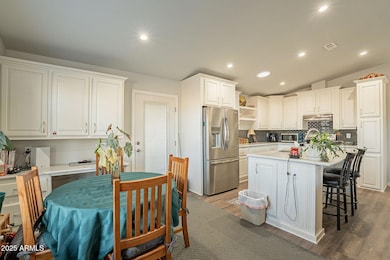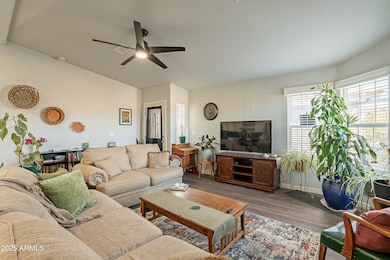
11201 N El Mirage Rd Unit 1255 El Mirage, AZ 85335
Highlights
- Golf Course Community
- Tennis Courts
- RV Parking in Community
- Fitness Center
- Gated with Attendant
- Clubhouse
About This Home
As of March 2025Nestled on ''The Creekside'' this charming home has tranquil views w/ breathtaking sunrises. The open-concept design features vaulted ceilings w/ tubilar skylights to enhance the natural lighting.
Chef's kitchen is thoughtfully designed w/ Large cabinets with storage space, Large Kitchen Island/Lots of counter space cooking/entertaining. Primary suite includes an en-suite bathroom w/double sinks & a convenient step-in shower.
Located in a vibrant 55+ community, enjoy an active lifestyle with access to world-class amenities, including an 18-hole championship golf course, 26 pickleball courts, tennis courts, dog parks, a heated pool, lawn bowling, a billiards room, workshops, an onsite post office, and more!
Experience resort-style living at its finest.
Last Buyer's Agent
Berkshire Hathaway HomeServices Arizona Properties License #SA689251000

Property Details
Home Type
- Mobile/Manufactured
Est. Annual Taxes
- $542
Year Built
- Built in 2021
Lot Details
- 2,700 Sq Ft Lot
- Desert faces the front and back of the property
- Block Wall Fence
- Private Yard
- Land Lease of $877 per month
HOA Fees
- $877 Monthly HOA Fees
Parking
- 2 Car Garage
Home Design
- Wood Frame Construction
- Composition Roof
Interior Spaces
- 1,144 Sq Ft Home
- 1-Story Property
- Furnished
- Vaulted Ceiling
- Skylights
- Double Pane Windows
Kitchen
- Eat-In Kitchen
- Breakfast Bar
- Built-In Microwave
- Kitchen Island
Flooring
- Wood
- Laminate
Bedrooms and Bathrooms
- 2 Bedrooms
- Primary Bathroom is a Full Bathroom
- 2 Bathrooms
- Dual Vanity Sinks in Primary Bathroom
Accessible Home Design
- No Interior Steps
Outdoor Features
- Tennis Courts
- Screened Patio
- Outdoor Storage
Schools
- Adult High School
Utilities
- Cooling Available
- Heating Available
Listing and Financial Details
- Assessor Parcel Number 501-92-882
Community Details
Overview
- Association fees include ground maintenance
- Built by Cavco
- Pueblo El Mirage Subdivision
- RV Parking in Community
Amenities
- Clubhouse
- Theater or Screening Room
- Recreation Room
Recreation
- Golf Course Community
- Tennis Courts
- Fitness Center
- Heated Community Pool
- Community Spa
- Bike Trail
Security
- Gated with Attendant
Map
Home Values in the Area
Average Home Value in this Area
Property History
| Date | Event | Price | Change | Sq Ft Price |
|---|---|---|---|---|
| 03/31/2025 03/31/25 | Sold | $215,000 | -4.4% | $188 / Sq Ft |
| 01/27/2025 01/27/25 | Pending | -- | -- | -- |
| 01/15/2025 01/15/25 | For Sale | $225,000 | -- | $197 / Sq Ft |
Similar Homes in El Mirage, AZ
Source: Arizona Regional Multiple Listing Service (ARMLS)
MLS Number: 6804620
- 11201 N El Mirage Rd Unit G14
- 11201 N El Mirage Rd Unit G35
- 11201 N El Mirage Rd Unit 55
- 11201 N El Mirage Rd Unit 887
- 11201 N El Mirage Rd Unit 359
- 11201 N El Mirage Rd Unit 354
- 11201 N El Mirage Rd Unit F88
- 11201 N El Mirage Rd Unit A39
- 11201 N El Mirage Rd Unit F79
- 11201 N El Mirage Rd Unit F-17
- 11817 W Sierra St
- 11813 W Sierra St
- 12229 N 121st Dr Unit 1
- 12325 W Charter Oak Rd
- 12150 W Bloomfield Rd Unit I
- 12203 W Columbine Dr
- 12401 N 123rd Dr
- 12422 N 121st Dr
- 11734 W Paradise Dr
- 12000 W Bloomfield Rd
