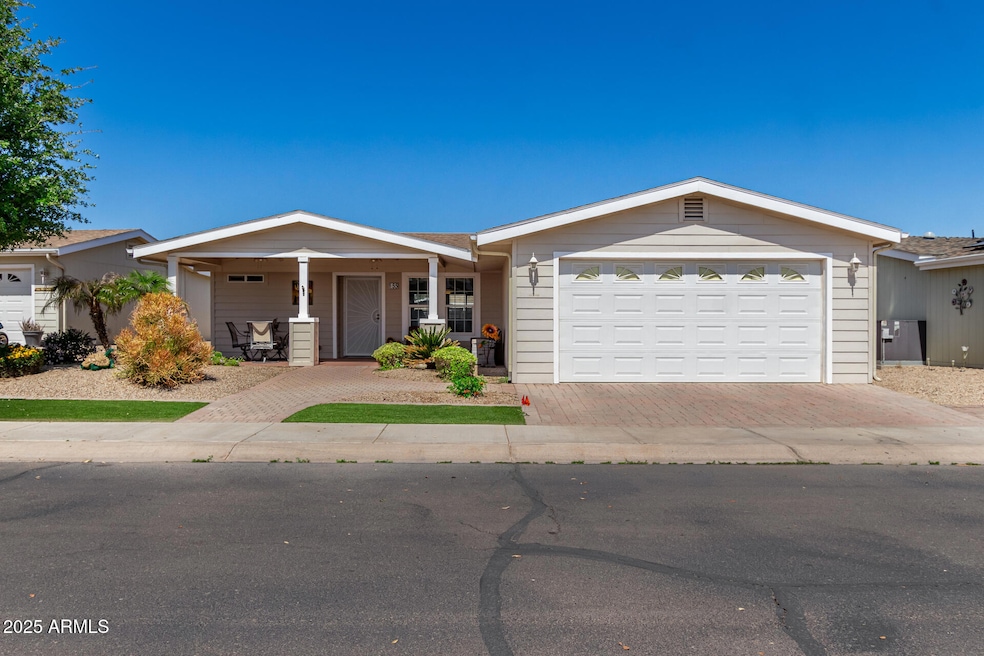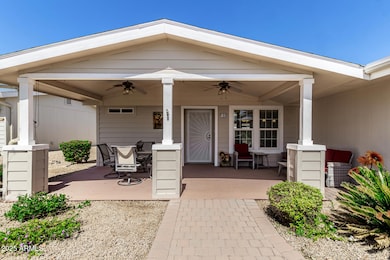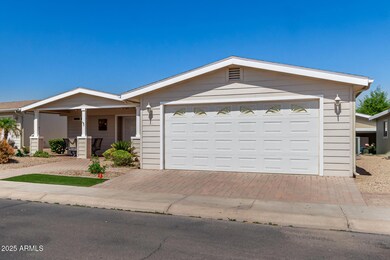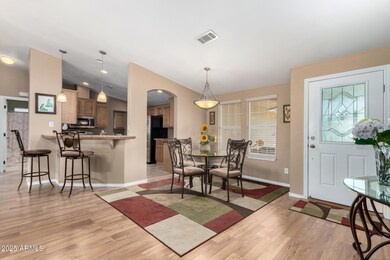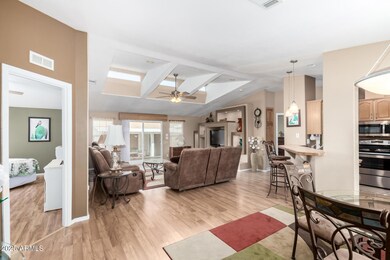
11201 N El Mirage Rd Unit 55 El Mirage, AZ 85335
Estimated payment $2,285/month
Highlights
- Golf Course Community
- Gated with Attendant
- Vaulted Ceiling
- Fitness Center
- Clubhouse
- Furnished
About This Home
HOME COMES FURNISHED, INCLUDING GOLF CART! Charming 2-bedroom mobile home featuring a 2-car garage, well-cared landscaping, w/ a cozy front porch, perfect for your morning coffee. The interior boasts abundant natural light, a neutral palette & wood-look flooring & ceiling fans throughout. Enjoy the great room that is perfect for relaxation with vaulted ceiling and sky lights. The kitchen has wood cabinetry, SS appliances, ample counter space, & a breakfast bar. The master bedroom hosts a private bathroom w/ dual sinks, & a walk-in closet. Continue outside to the covered patio w/ pavers, perfect for outdoor dining, relaxing, or entertaining. This wonderful, gated community offers resort-like amenities, a refreshing pool, pickle ball, clubhouse, spa, and more! Don't miss this one!
Property Details
Home Type
- Mobile/Manufactured
Est. Annual Taxes
- $163
Year Built
- Built in 2008
Lot Details
- Private Yard
- Land Lease of $881 per month
HOA Fees
- $881 Monthly HOA Fees
Parking
- 2 Car Garage
Home Design
- Wood Frame Construction
- Composition Roof
Interior Spaces
- 1,400 Sq Ft Home
- 1-Story Property
- Furnished
- Vaulted Ceiling
- Ceiling Fan
- Skylights
- Laminate Flooring
Kitchen
- Breakfast Bar
- Built-In Microwave
Bedrooms and Bathrooms
- 2 Bedrooms
- 2 Bathrooms
- Dual Vanity Sinks in Primary Bathroom
- Easy To Use Faucet Levers
Accessible Home Design
- Doors with lever handles
- No Interior Steps
Schools
- El Mirage Elementary School
- Sonoran Heights Middle School
- Dysart High School
Utilities
- Cooling Available
- Heating Available
- High Speed Internet
- Cable TV Available
Listing and Financial Details
- Tax Lot 55
- Assessor Parcel Number 501-86-616
Community Details
Overview
- Association fees include no fees
- Built by Cavco
- Pueblo El Mirage Subdivision
Amenities
- Clubhouse
- Recreation Room
Recreation
- Golf Course Community
- Tennis Courts
- Fitness Center
- Heated Community Pool
- Community Spa
- Bike Trail
Security
- Gated with Attendant
Map
Home Values in the Area
Average Home Value in this Area
Property History
| Date | Event | Price | Change | Sq Ft Price |
|---|---|---|---|---|
| 04/11/2025 04/11/25 | For Sale | $249,000 | -- | $178 / Sq Ft |
Similar Homes in El Mirage, AZ
Source: Arizona Regional Multiple Listing Service (ARMLS)
MLS Number: 6850294
- 11201 N El Mirage Rd Unit G14
- 11201 N El Mirage Rd Unit G35
- 11201 N El Mirage Rd Unit 55
- 11201 N El Mirage Rd Unit 887
- 11201 N El Mirage Rd Unit 359
- 11201 N El Mirage Rd Unit 354
- 11201 N El Mirage Rd Unit F88
- 11201 N El Mirage Rd Unit F79
- 11201 N El Mirage Rd Unit F-17
- 11201 N El Mirage Rd Unit 864
- 11817 W Sierra St
- 11813 W Sierra St
- 12229 N 121st Dr Unit 1
- 12325 W Charter Oak Rd
- 12150 W Bloomfield Rd Unit I
- 12203 W Columbine Dr
- 12401 N 123rd Dr
- 12422 N 121st Dr
- 11734 W Paradise Dr
- 12000 W Bloomfield Rd
