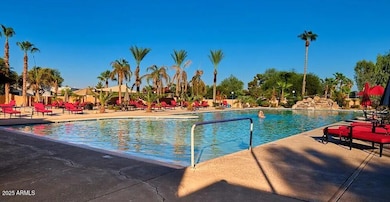
11201 N El Mirage Rd Unit A39 El Mirage, AZ 85335
Estimated payment $2,539/month
Highlights
- Very Popular Property
- Fitness Center
- Clubhouse
- On Golf Course
- Gated with Attendant
- Vaulted Ceiling
About This Home
On the golf course and price reduced for a quick sale. Welcome to Pueblo El Mirage, where the fun never stops! Picture yourself surrounded by new friends, dancing the night away, laughing at comedy shows, hitting the pickleball courts, or enjoying a leisurely farmers market stroll - all just a short distance from your door. The prime location of this stunning 3-bed, 2-bath manufactured home on the golf course offers breathtaking views and a spacious, modern design. Unique to the master suite is a den located within that suite, as well as an ensuite bath with dual sinks and a separate shower and tub. Outdoor lovers will fall in love with the covered back patio and the oversized, climate-controlled lanai - the perfect spot for year-round relaxation And with a 2-car garage and extra separate storage space, you'll never run out of room for all your hobbies! Whether you're a seasonal escapee or ready to settle in full-time, this is a must-see home in a 55+ community that's truly one of a kind. Most furnishings available outside of escrow. Come see why life here is so much more than you imagined!
Property Details
Home Type
- Mobile/Manufactured
Est. Annual Taxes
- $457
Year Built
- Built in 2015
Lot Details
- On Golf Course
- Land Lease of $1,000 per month
HOA Fees
- $1,000 Monthly HOA Fees
Parking
- 2 Car Garage
Home Design
- Wood Frame Construction
- Composition Roof
Interior Spaces
- 1,800 Sq Ft Home
- 1-Story Property
- Vaulted Ceiling
- 1 Fireplace
Kitchen
- Built-In Microwave
- Kitchen Island
Flooring
- Laminate
- Tile
Bedrooms and Bathrooms
- 3 Bedrooms
- 2 Bathrooms
- Dual Vanity Sinks in Primary Bathroom
- Bathtub With Separate Shower Stall
Accessible Home Design
- No Interior Steps
Schools
- Adult Elementary And Middle School
- Adult High School
Utilities
- Cooling Available
- Heating Available
- High Speed Internet
- Cable TV Available
Listing and Financial Details
- Tax Lot A39
- Assessor Parcel Number 501-86-556-B
Community Details
Overview
- Association fees include ground maintenance
- Pueblo El Mirage Subdivision
Amenities
- Clubhouse
- Theater or Screening Room
- Recreation Room
Recreation
- Golf Course Community
- Tennis Courts
- Fitness Center
- Heated Community Pool
- Community Spa
- Bike Trail
Security
- Gated with Attendant
Map
Home Values in the Area
Average Home Value in this Area
Property History
| Date | Event | Price | Change | Sq Ft Price |
|---|---|---|---|---|
| 03/13/2025 03/13/25 | Price Changed | $269,000 | -2.2% | $149 / Sq Ft |
| 03/05/2025 03/05/25 | For Sale | $275,000 | 0.0% | $153 / Sq Ft |
| 03/05/2025 03/05/25 | Off Market | $275,000 | -- | -- |
About the Listing Agent

Gayla considers herself and her family fortunate to be second-generation residents of Del Webb communities in Surprise, AZ. She feels that it is like living a life of luxury. Her parents retired in Sun City West at the age of fifty and had a wonderful life. Now, the protagonist lives the same dream and enjoys welcoming others into their communities. Gayla and her husband help their friends sell their homes when the time comes. Recreational activities in the community include playing golf, mah
Gayla's Other Listings
Source: Arizona Regional Multiple Listing Service (ARMLS)
MLS Number: 6826007
- 11201 N El Mirage Rd Unit G14
- 11201 N El Mirage Rd Unit G35
- 11201 N El Mirage Rd Unit 55
- 11201 N El Mirage Rd Unit 887
- 11201 N El Mirage Rd Unit 359
- 11201 N El Mirage Rd Unit 354
- 11201 N El Mirage Rd Unit F88
- 11201 N El Mirage Rd Unit F79
- 11201 N El Mirage Rd Unit F-17
- 11201 N El Mirage Rd Unit 864
- 11817 W Sierra St
- 11813 W Sierra St
- 12229 N 121st Dr Unit 1
- 12325 W Charter Oak Rd
- 12150 W Bloomfield Rd Unit I
- 12203 W Columbine Dr
- 12401 N 123rd Dr
- 12422 N 121st Dr
- 11734 W Paradise Dr
- 12000 W Bloomfield Rd






