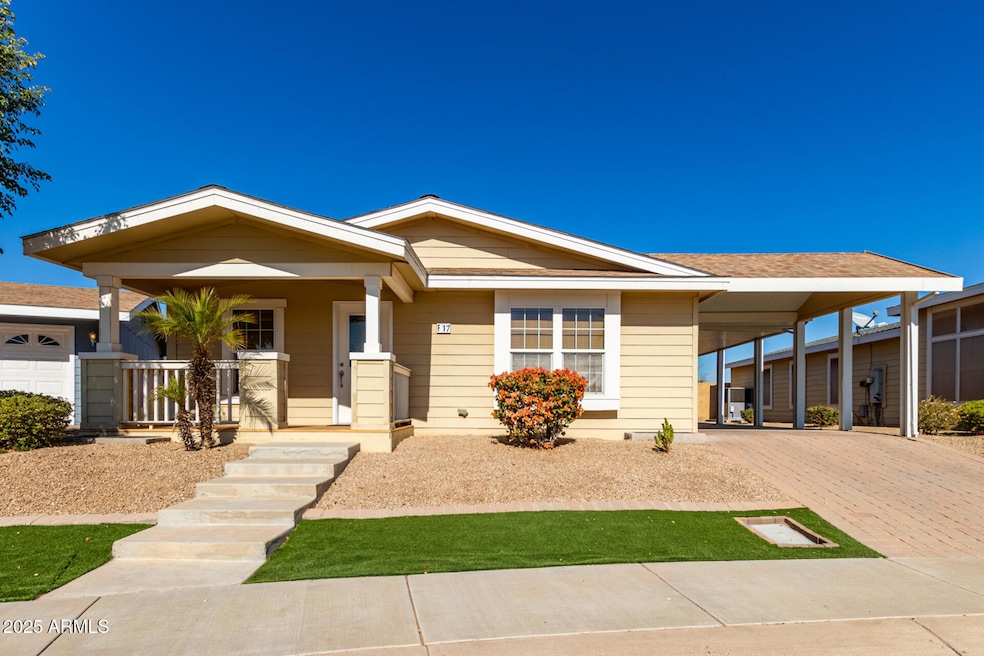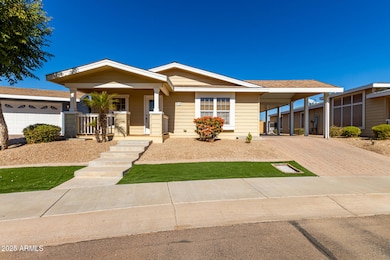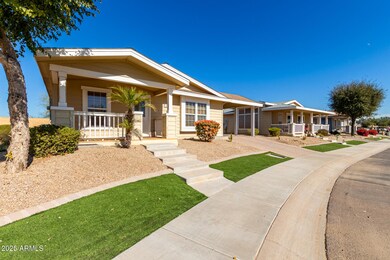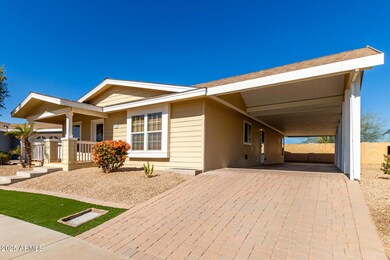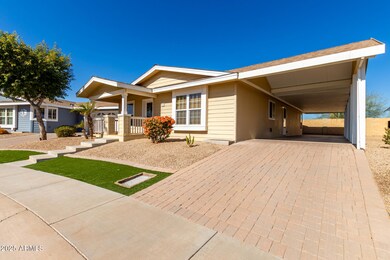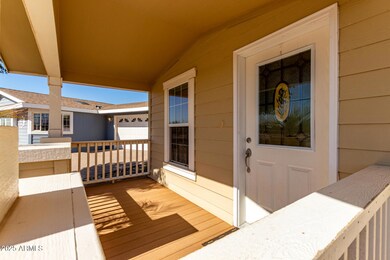
11201 N El Mirage Rd Unit F-17 El Mirage, AZ 85335
Estimated payment $1,765/month
Highlights
- Golf Course Community
- Gated with Attendant
- Heated Community Pool
- Fitness Center
- Clubhouse
- Eat-In Kitchen
About This Home
PRICE IMPROVED!! This one owner pristine property is a 2-bedroom, 2-bath plus den home located in the Fairways neighborhood with amenities that include, Golf, onsite Restaurant, Clubhouse, pool and Exercise Room. The home is 1,680 of spacious square feet. You won't be disappointed, as this home is welcoming. The master has an ensuite as well as second bathroom for guests to
enjoy. The grounds are impeccable lending this property to superb curb appeal. Double car covered tandem carport. Appliances are included and new carpet just installed, this home is move in ready. The Land Fee will also include water garbage and sewer which is currently an additional $79/month. The land lease agreement is separate from the purchase and between the Buyer and Pueblo El Mirage. MOTIVATED SELLER !!
Property Details
Home Type
- Mobile/Manufactured
Est. Annual Taxes
- $580
Year Built
- Built in 2007
Lot Details
- 4,453 Sq Ft Lot
- Artificial Turf
- Land Lease of $881 per month
HOA Fees
- $881 Monthly HOA Fees
Parking
- 2 Carport Spaces
Home Design
- Wood Frame Construction
- Composition Roof
Interior Spaces
- 1,680 Sq Ft Home
- 1-Story Property
- Ceiling height of 9 feet or more
- Ceiling Fan
Kitchen
- Eat-In Kitchen
- Built-In Microwave
Flooring
- Carpet
- Tile
- Vinyl
Bedrooms and Bathrooms
- 2 Bedrooms
- 2 Bathrooms
Accessible Home Design
- No Interior Steps
Schools
- El Mirage Elementary School
- Dysart Middle School
- Dysart High School
Utilities
- Cooling Available
- Heating Available
- High Speed Internet
- Cable TV Available
Listing and Financial Details
- Tax Lot 17
- Assessor Parcel Number 501-86-578
Community Details
Overview
- Association fees include no fees
- Built by Palm Harbor
- Fairways Pueblo El Mirage Subdivision, Sedona Floorplan
Amenities
- Clubhouse
- Recreation Room
Recreation
- Golf Course Community
- Fitness Center
- Heated Community Pool
- Community Spa
- Bike Trail
Security
- Gated with Attendant
Map
Home Values in the Area
Average Home Value in this Area
Property History
| Date | Event | Price | Change | Sq Ft Price |
|---|---|---|---|---|
| 04/18/2025 04/18/25 | Price Changed | $149,900 | -25.0% | $89 / Sq Ft |
| 03/24/2025 03/24/25 | Price Changed | $199,900 | -7.4% | $119 / Sq Ft |
| 02/27/2025 02/27/25 | Price Changed | $215,900 | -8.1% | $129 / Sq Ft |
| 02/07/2025 02/07/25 | For Sale | $234,900 | -- | $140 / Sq Ft |
Similar Homes in El Mirage, AZ
Source: Arizona Regional Multiple Listing Service (ARMLS)
MLS Number: 6817879
- 11201 N El Mirage Rd Unit G14
- 11201 N El Mirage Rd Unit G35
- 11201 N El Mirage Rd Unit 55
- 11201 N El Mirage Rd Unit 887
- 11201 N El Mirage Rd Unit 359
- 11201 N El Mirage Rd Unit 354
- 11201 N El Mirage Rd Unit F88
- 11201 N El Mirage Rd Unit A39
- 11201 N El Mirage Rd Unit F79
- 11201 N El Mirage Rd Unit F-17
- 11201 N El Mirage Rd Unit 864
- 11817 W Sierra St
- 11813 W Sierra St
- 12229 N 121st Dr Unit 1
- 11841 W Laurel Ln Unit I
- 12325 W Charter Oak Rd
- 12150 W Bloomfield Rd Unit I
- 12203 W Columbine Dr
- 12401 N 123rd Dr
- 12422 N 121st Dr
