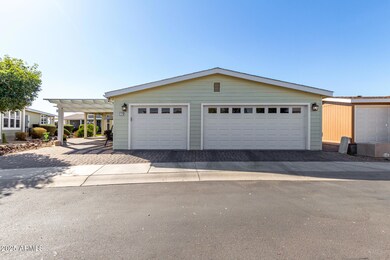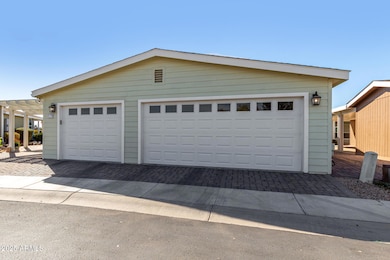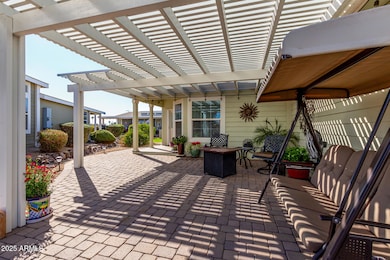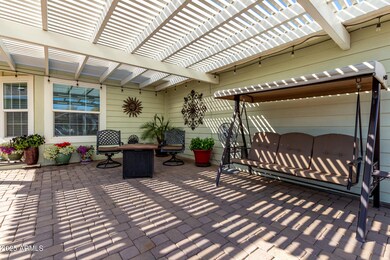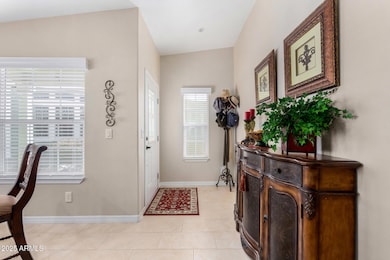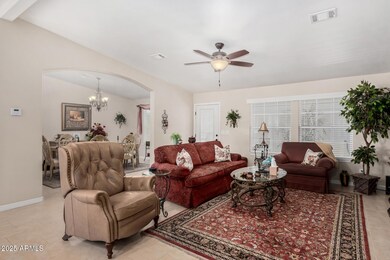
11201 N El Mirage Rd Unit F79 El Mirage, AZ 85335
Estimated payment $2,510/month
Highlights
- Vaulted Ceiling
- Eat-In Kitchen
- Cooling Available
- Granite Countertops
- Double Pane Windows
- No Interior Steps
About This Home
Discover this charming 2-bed, 2-bath home offering a 3-car garage! An inviting front patio sets the mood for the delightful interior. You'll LOVE the bright & airy open floor plan featuring tile flooring and vaulted ceilings that add to the spacious feel. The impeccable kitchen displays recessed lighting, a prep island with a breakfast bar, granite counters, plenty of cabinetry with crown moulding, stainless steel appliances, subway tile backsplash, and a dining area with a lovely bay window. The open den can be used as a formal dining room or office. The main bedroom provides a double door entry, a bathroom with custom tile, a glass step-in shower, and a walk-in closet. The backyard includes a full-length covered patio, built-in BBQ, and artificial turf. Don't miss! Additional storage has been professionally designed and installed via overhead cabinets in the hallway and guest room as well as custom closet storage to allow for detailed organization and wardrobe arrangement. Not only is this home a great deal in and of itself, the additional perks come with resort-style living within the 55+, gate-guarded community of Pueblo El Mirage featuring amenities like: Golf course, community pool, pickleball courts, tennis courts, clubhouse, gym, dining, and more. Enjoy living in this desert oasis year-round or seasonally. Either way, you'll be sure to love where you live.
Open House Schedule
-
Saturday, April 26, 202510:00 am to 3:00 pm4/26/2025 10:00:00 AM +00:004/26/2025 3:00:00 PM +00:00Add to Calendar
Property Details
Home Type
- Mobile/Manufactured
Est. Annual Taxes
- $118
Year Built
- Built in 2020
Lot Details
- 5,414 Sq Ft Lot
- Artificial Turf
- Land Lease of $881 per month
HOA Fees
- $881 Monthly HOA Fees
Parking
- 3 Car Garage
Home Design
- Wood Frame Construction
- Composition Roof
Interior Spaces
- 1,553 Sq Ft Home
- 1-Story Property
- Vaulted Ceiling
- Ceiling Fan
- Double Pane Windows
- Tile Flooring
- Washer and Dryer Hookup
Kitchen
- Eat-In Kitchen
- Breakfast Bar
- Built-In Microwave
- Kitchen Island
- Granite Countertops
Bedrooms and Bathrooms
- 2 Bedrooms
- 2 Bathrooms
Schools
- Adult Elementary And Middle School
- Adult High School
Utilities
- Cooling Available
- Heating System Uses Natural Gas
- High Speed Internet
- Cable TV Available
Additional Features
- No Interior Steps
- Built-In Barbecue
Community Details
- Association fees include no fees
- Fairways Subdivision
Listing and Financial Details
- Tax Lot 79
- Assessor Parcel Number 501-86-640
Map
Home Values in the Area
Average Home Value in this Area
Property History
| Date | Event | Price | Change | Sq Ft Price |
|---|---|---|---|---|
| 04/22/2025 04/22/25 | Price Changed | $290,000 | -3.3% | $187 / Sq Ft |
| 04/04/2025 04/04/25 | Price Changed | $299,999 | -4.8% | $193 / Sq Ft |
| 03/17/2025 03/17/25 | Price Changed | $315,000 | -3.1% | $203 / Sq Ft |
| 02/22/2025 02/22/25 | For Sale | $325,000 | -- | $209 / Sq Ft |
Similar Homes in El Mirage, AZ
Source: Arizona Regional Multiple Listing Service (ARMLS)
MLS Number: 6825283
- 11201 N El Mirage Rd Unit G14
- 11201 N El Mirage Rd Unit G35
- 11201 N El Mirage Rd Unit 55
- 11201 N El Mirage Rd Unit 887
- 11201 N El Mirage Rd Unit 359
- 11201 N El Mirage Rd Unit 354
- 11201 N El Mirage Rd Unit F88
- 11201 N El Mirage Rd Unit A39
- 11201 N El Mirage Rd Unit F79
- 11201 N El Mirage Rd Unit F-17
- 11201 N El Mirage Rd Unit 864
- 11817 W Sierra St
- 11813 W Sierra St
- 12229 N 121st Dr Unit 1
- 11841 W Laurel Ln Unit I
- 12325 W Charter Oak Rd
- 12150 W Bloomfield Rd Unit I
- 12203 W Columbine Dr
- 12401 N 123rd Dr
- 12422 N 121st Dr

