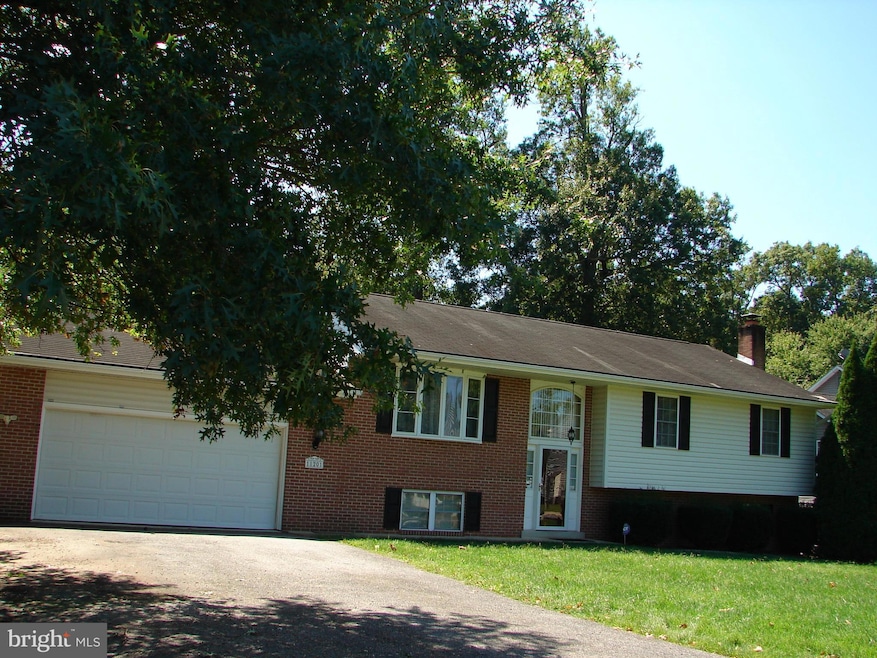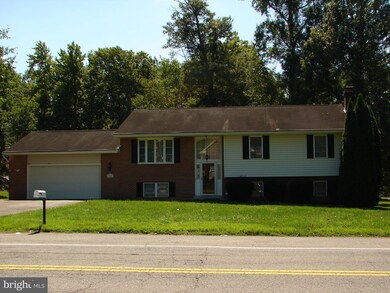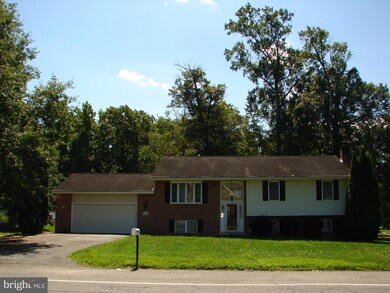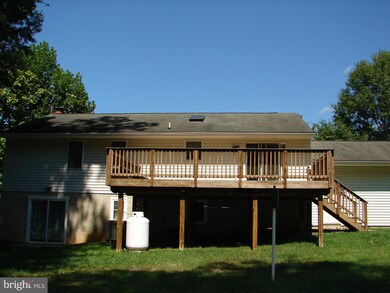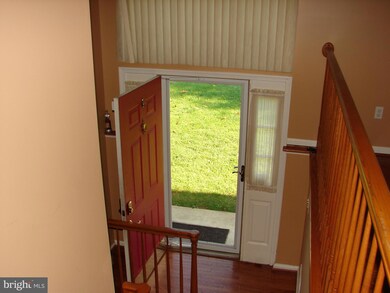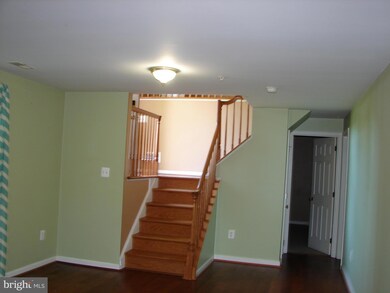
11201 Prospect Hill Rd Glenn Dale, MD 20769
Highlights
- 24-Hour Security
- Deck
- Wood Flooring
- 0.49 Acre Lot
- Traditional Floor Plan
- No HOA
About This Home
As of September 2024EXTRA! EXTRA! READ ALL ABOUT IT! Nestled in a prime location, this stunning home not only offers luxurious living but also the convenience of being near parks, schools, commuting routes and shops, ensuring that every need is just moments away. This charming split foyer home offers everything you've been searching for and more. NO HOA FEES! Enjoy the freedom to personalize your space as you desire. Plus, with a spacious 2-car garage, on street parking and long concrete driveway providing ample space for your vehicles. You enter to an open view to the main level and up to the eat-in-kitchen which boost with natural light entering by the large SKYLIGHT; and plentiful cabinet space, separate living room and dining room that exits to large deck. Hardwood floors run the entire main level to the all 3 bedrooms; Master bedroom has two closets including a walk-in closet. Rounding out the main level are two additional spacious bedrooms and a full bath in the hall and a closet- pantry or whatever you chose. Let’s continue to the lower level where you'll find more wood floors; a large recreation/family room with wood burning fireplace on display, one additional bedroom, full bath and patio for additional entertainment. The exterior living is an expansive rear deck overlooking the large flat treed rear yard and patio off the family room. Don't miss your chance to experience the epitome of home ownership in this sought-after Glenn Dale community. ALL showings must be scheduled on Showtime.
Home Details
Home Type
- Single Family
Est. Annual Taxes
- $4,624
Year Built
- Built in 1999
Lot Details
- 0.49 Acre Lot
- Property is in very good condition
- Property is zoned RR
Parking
- 2 Car Attached Garage
- Parking Storage or Cabinetry
- Front Facing Garage
- Rear-Facing Garage
- Garage Door Opener
- Driveway
Home Design
- Split Foyer
- Split Level Home
- Brick Exterior Construction
- Permanent Foundation
Interior Spaces
- 2,624 Sq Ft Home
- Property has 2 Levels
- Traditional Floor Plan
- Fireplace With Glass Doors
- Screen For Fireplace
- Family Room
- Living Room
- Dining Room
- Wood Flooring
Kitchen
- Breakfast Area or Nook
- Eat-In Kitchen
- Stove
- Microwave
- Dishwasher
- Disposal
Bedrooms and Bathrooms
- En-Suite Primary Bedroom
- En-Suite Bathroom
Laundry
- Laundry Room
- Front Loading Dryer
Finished Basement
- Walk-Out Basement
- Basement Fills Entire Space Under The House
- Rear Basement Entry
- Basement Windows
Outdoor Features
- Deck
- Patio
Location
- Suburban Location
Schools
- Glenn Dale Elementary School
- Thomas Johnson Middle School
- Duval High School
Utilities
- Central Heating and Cooling System
- Propane
- Electric Water Heater
- Phone Available
- Cable TV Available
Listing and Financial Details
- Assessor Parcel Number 17141651041
Community Details
Overview
- No Home Owners Association
- Poats Subdivision
Security
- 24-Hour Security
Map
Home Values in the Area
Average Home Value in this Area
Property History
| Date | Event | Price | Change | Sq Ft Price |
|---|---|---|---|---|
| 09/25/2024 09/25/24 | Sold | $500,000 | 0.0% | $191 / Sq Ft |
| 09/01/2024 09/01/24 | For Sale | $499,900 | 0.0% | $191 / Sq Ft |
| 02/23/2015 02/23/15 | Rented | $2,200 | -4.3% | -- |
| 02/14/2015 02/14/15 | Under Contract | -- | -- | -- |
| 01/09/2015 01/09/15 | For Rent | $2,300 | 0.0% | -- |
| 04/10/2012 04/10/12 | Sold | $266,000 | -3.3% | $199 / Sq Ft |
| 03/18/2012 03/18/12 | Pending | -- | -- | -- |
| 03/13/2012 03/13/12 | Price Changed | $275,000 | 0.0% | $206 / Sq Ft |
| 03/13/2012 03/13/12 | For Sale | $275,000 | +3.4% | $206 / Sq Ft |
| 03/05/2012 03/05/12 | Off Market | $266,000 | -- | -- |
| 02/05/2012 02/05/12 | Pending | -- | -- | -- |
| 02/03/2012 02/03/12 | Price Changed | $299,900 | +20.0% | $224 / Sq Ft |
| 01/18/2012 01/18/12 | Price Changed | $249,900 | -16.4% | $187 / Sq Ft |
| 12/23/2011 12/23/11 | Price Changed | $299,000 | -2.0% | $224 / Sq Ft |
| 10/09/2011 10/09/11 | For Sale | $305,000 | -- | $228 / Sq Ft |
Tax History
| Year | Tax Paid | Tax Assessment Tax Assessment Total Assessment is a certain percentage of the fair market value that is determined by local assessors to be the total taxable value of land and additions on the property. | Land | Improvement |
|---|---|---|---|---|
| 2024 | $7,066 | $448,667 | $0 | $0 |
| 2023 | $6,577 | $415,833 | $0 | $0 |
| 2022 | $4,259 | $383,000 | $103,400 | $279,600 |
| 2021 | $3,764 | $359,467 | $0 | $0 |
| 2020 | $5,390 | $335,933 | $0 | $0 |
| 2019 | $3,588 | $312,400 | $101,700 | $210,700 |
| 2018 | $3,706 | $301,200 | $0 | $0 |
| 2017 | $3,614 | $290,000 | $0 | $0 |
| 2016 | -- | $278,800 | $0 | $0 |
| 2015 | $4,389 | $278,800 | $0 | $0 |
| 2014 | $4,389 | $278,800 | $0 | $0 |
Mortgage History
| Date | Status | Loan Amount | Loan Type |
|---|---|---|---|
| Open | $490,943 | FHA | |
| Previous Owner | $260,250 | New Conventional | |
| Previous Owner | $256,000 | New Conventional | |
| Previous Owner | $259,256 | FHA | |
| Previous Owner | $317,000 | Stand Alone Refi Refinance Of Original Loan | |
| Previous Owner | $42,000 | Unknown |
Deed History
| Date | Type | Sale Price | Title Company |
|---|---|---|---|
| Deed | $500,000 | Millennium Title | |
| Deed | $320,000 | Rock Creek Title Llc | |
| Deed | $266,000 | Advanced Title & Settlements | |
| Deed | $189,900 | -- | |
| Deed | $15,000 | -- |
Similar Homes in the area
Source: Bright MLS
MLS Number: MDPG2120404
APN: 14-1651041
- 11310 Daisy Ln
- 6725 Fountain Park Dr
- 6320 Bell Station Rd
- 6707 Glenhurst Dr
- 6714 Fountain Park Dr
- 7035 Corner Creek Way
- 7035 Corner Creek Way
- 12013 Prospect View Ave
- 7035 Corner Creek Way
- 7037 Corner Creek Way
- 11918 Prospect View Ave
- 10005 Redstone Ave
- 10001 Redstone Ave
- HOMESITE C46 Fountain Park Dr
- 0 Lanham Severn Rd
- 11531 Prospect Hill
- 11705 Wynnifred Place
- 11708 Wynnifred Place
- 9911 Ridge St
- 6001 Glennberry Ct
