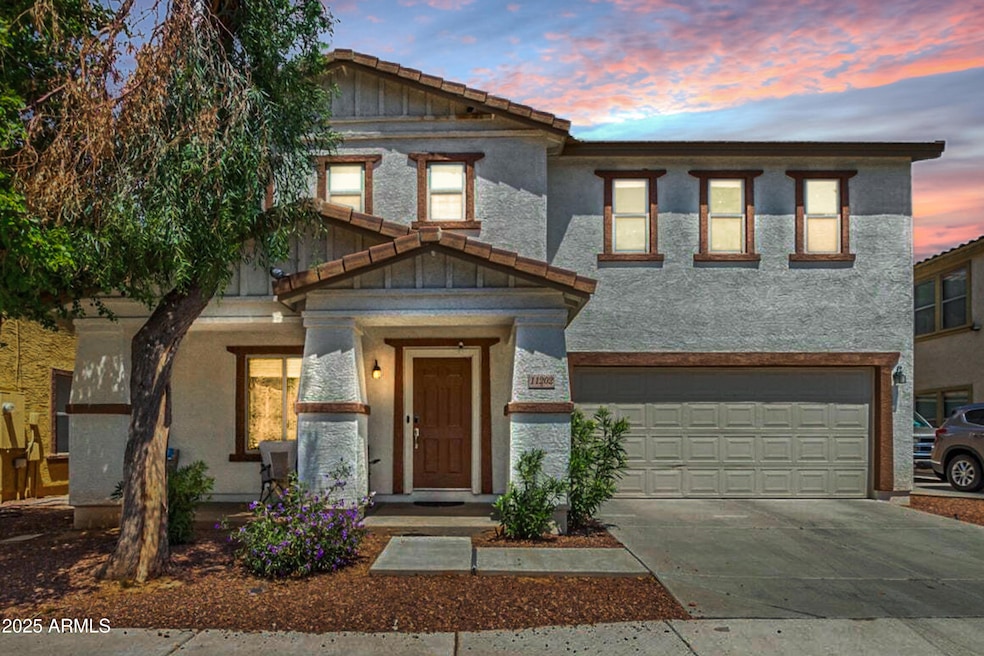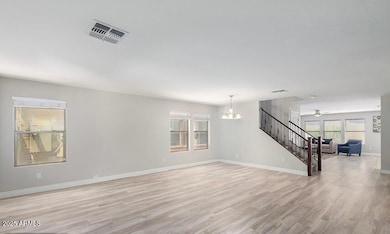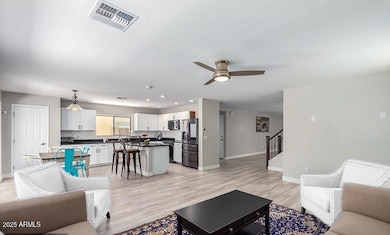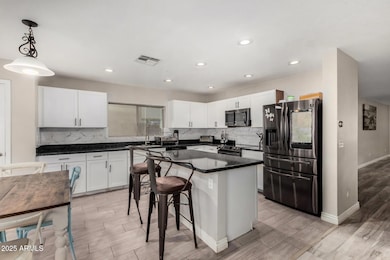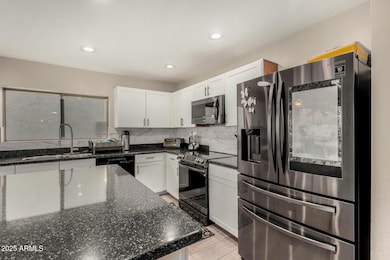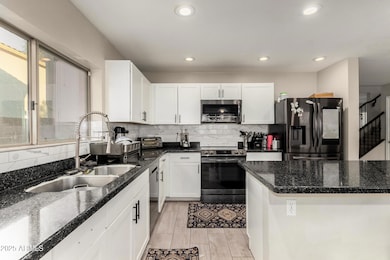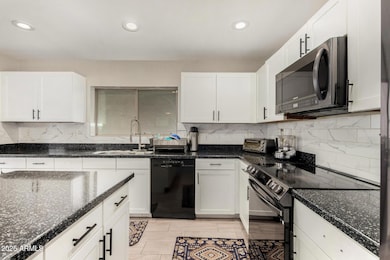
11202 W Mckinley St Avondale, AZ 85323
Avondale Gateway NeighborhoodEstimated payment $2,669/month
Highlights
- Popular Property
- Granite Countertops
- Eat-In Kitchen
- Contemporary Architecture
- Community Pool
- Dual Vanity Sinks in Primary Bathroom
About This Home
Stunning 4-bedroom, 2.5-bathroom two-story home in the sought-after Waterford Square! This is a low-maintenance front yard with mature trees, and a charming porch perfect for enjoying your morning's. Inside, you'll find a spacious formal living and dining room, neutral paint, laminate, and wood-look tile flooring, along with an abundance of natural light. The open family room flows seamlessly into the kitchen, making it ideal for entertaining! The kitchen is a chef's dream, showcasing black stainless steel appliances, granite countertops, a stylish tile backsplash, a pantry, recessed lighting, white shaker cabinets, and a breakfast bar island. Upstairs, enjoy a cozy loft, a convenient laundry room, and generously sized bedrooms with a large main bedroom. A walk-in closet and a luxurious ensuite with a separate tub and shower, plus dual sinks. Step outside to the covered patio, perfect for relaxing or hosting a BBQ. Nice home!
Open House Schedule
-
Saturday, April 26, 202510:30 am to 1:30 pm4/26/2025 10:30:00 AM +00:004/26/2025 1:30:00 PM +00:00Add to Calendar
Home Details
Home Type
- Single Family
Est. Annual Taxes
- $1,629
Year Built
- Built in 2005
Lot Details
- 3,756 Sq Ft Lot
- Desert faces the front of the property
- Block Wall Fence
HOA Fees
- $105 Monthly HOA Fees
Parking
- 2 Car Garage
Home Design
- Contemporary Architecture
- Wood Frame Construction
- Tile Roof
- Stucco
Interior Spaces
- 2,661 Sq Ft Home
- 2-Story Property
- Ceiling height of 9 feet or more
- Ceiling Fan
- Washer and Dryer Hookup
Kitchen
- Eat-In Kitchen
- Breakfast Bar
- Built-In Microwave
- Kitchen Island
- Granite Countertops
Flooring
- Laminate
- Tile
Bedrooms and Bathrooms
- 4 Bedrooms
- Primary Bathroom is a Full Bathroom
- 2.5 Bathrooms
- Dual Vanity Sinks in Primary Bathroom
- Bathtub With Separate Shower Stall
Schools
- Littleton Elementary School
- La Joya Community High School
Utilities
- Cooling Available
- Heating Available
- High Speed Internet
- Cable TV Available
Listing and Financial Details
- Tax Lot 148
- Assessor Parcel Number 102-57-157
Community Details
Overview
- Association fees include ground maintenance
- Planned Development Association, Phone Number (623) 877-1396
- Built by KB Homes
- Waterford Square Amd Subdivision
Recreation
- Community Playground
- Community Pool
- Community Spa
- Bike Trail
Map
Home Values in the Area
Average Home Value in this Area
Tax History
| Year | Tax Paid | Tax Assessment Tax Assessment Total Assessment is a certain percentage of the fair market value that is determined by local assessors to be the total taxable value of land and additions on the property. | Land | Improvement |
|---|---|---|---|---|
| 2025 | $1,629 | $14,223 | -- | -- |
| 2024 | $1,675 | $13,546 | -- | -- |
| 2023 | $1,675 | $31,010 | $6,200 | $24,810 |
| 2022 | $1,669 | $23,000 | $4,600 | $18,400 |
| 2021 | $1,613 | $18,920 | $3,780 | $15,140 |
| 2020 | $1,553 | $18,020 | $3,600 | $14,420 |
| 2019 | $1,550 | $16,060 | $3,210 | $12,850 |
| 2018 | $1,416 | $14,950 | $2,990 | $11,960 |
| 2017 | $1,315 | $13,570 | $2,710 | $10,860 |
| 2016 | $1,231 | $12,900 | $2,580 | $10,320 |
| 2015 | $1,213 | $12,520 | $2,500 | $10,020 |
Property History
| Date | Event | Price | Change | Sq Ft Price |
|---|---|---|---|---|
| 04/15/2025 04/15/25 | Price Changed | $435,000 | -3.3% | $163 / Sq Ft |
| 03/13/2025 03/13/25 | For Sale | $450,000 | -- | $169 / Sq Ft |
Deed History
| Date | Type | Sale Price | Title Company |
|---|---|---|---|
| Special Warranty Deed | -- | Servicelink | |
| Trustee Deed | $230,694 | Accommodation | |
| Warranty Deed | $275,030 | First American Title Ins Co | |
| Warranty Deed | -- | First American Title Ins Co |
Mortgage History
| Date | Status | Loan Amount | Loan Type |
|---|---|---|---|
| Previous Owner | $275,000 | New Conventional | |
| Previous Owner | $220,024 | New Conventional | |
| Closed | $41,254 | No Value Available |
About the Listing Agent

Duke has been serving Valley Real Estate Homeowners for over 20 years. The majority of his business comes from past clients and referrals because the core philosophy of his business is honesty and integrity. Taking care of his customers first! That is what is most important to him in his Real Estate Business. Just for credibility purposes he has been Presidential Award Winner with one of the Nations largest Real Estate Companies in the Country. West USA Realty. 480-694-7110
Duke's Other Listings
Source: Arizona Regional Multiple Listing Service (ARMLS)
MLS Number: 6834980
APN: 102-57-157
- 11210 W Mckinley St
- 416 N 110th Ave
- 10994 W Mckinley St
- 10983 W Mckinley St
- 10986 W Polk St
- 10961 W Taylor St
- 10975 W Melvin St
- 10968 W Baden St
- 10822 W Taylor St
- 613 N 108th Ave
- 10816 W Melvin St
- 10780 W Woodland Ave
- 10772 W Woodland Ave
- 10763 W Beatrice St
- 0 N Avondale Blvd Unit 6700602
- 121 N 116th Ave
- 205 N 107th Dr
- 151 N 116th Dr
- 11591 W Jefferson St
- 10722 W Jefferson St
