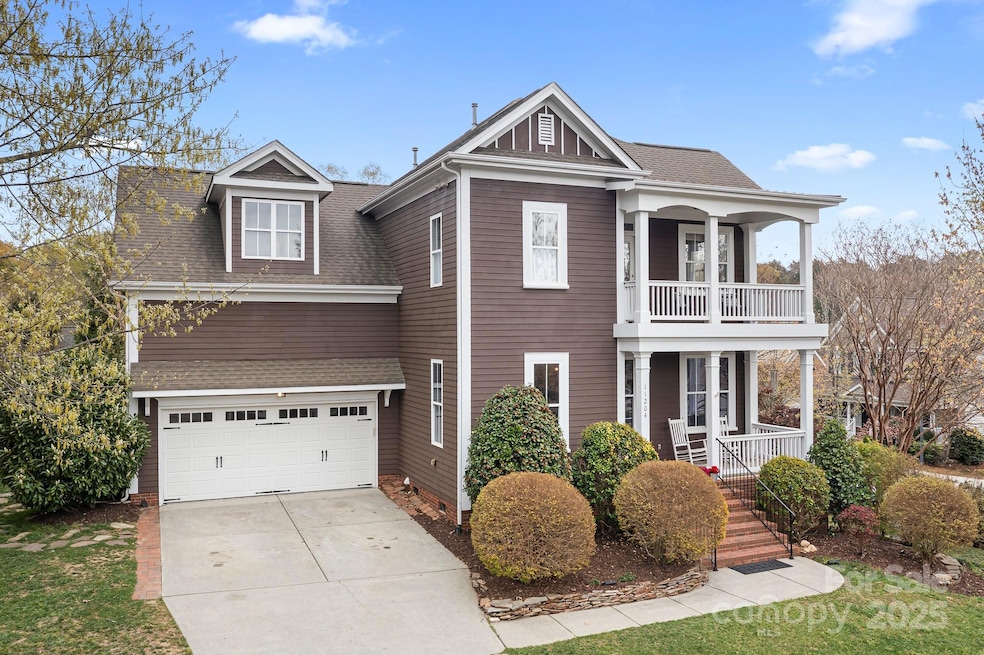11204 Arlen Park Dr Huntersville, NC 28078
Estimated payment $4,187/month
Highlights
- Golf Course Community
- Clubhouse
- Pond
- Fitness Center
- Deck
- Wood Flooring
About This Home
Meticulously Maintained Home in Sought-After Skybrook: Upstairs offers custom built-ins in all four bedrooms, starting with the owner’s suite featuring a private balcony, en-suite bath, and walk-in closet with his-and-hers built-ins. Two additional bedrooms share a full bath. The versatile fourth bedroom/bonus room includes built-ins, a Murphy bed, walk-in closet, and attic access; ideal for a guest retreat, gym, or music room. On the main floor, enjoy multiple living areas, including a family room with built-ins and gas log fireplace, and a bright kitchen with solid-surface countertops that opens to a covered porch, extended deck, and patio in a garden setting, perfect for entertaining. A third-car garage/workshop leads to an unfinished space with mancave or shecave potential. Fresh exterior paint and meticulous maintenance make this home move-in ready. Amenities include golf, three pools, tennis, basketball, soccer, pickleball, trails, gazebos, and a scenic pond.
Listing Agent
RE/MAX Metro Realty Brokerage Email: home@juliejean.com License #323810

Co-Listing Agent
RE/MAX Metro Realty Brokerage Email: home@juliejean.com License #331692
Home Details
Home Type
- Single Family
Est. Annual Taxes
- $4,025
Year Built
- Built in 2001
Lot Details
- Electric Fence
- Corner Lot
HOA Fees
Parking
- 3 Car Garage
- Basement Garage
- Front Facing Garage
Home Design
- Hardboard
Interior Spaces
- 2-Story Property
- Built-In Features
- Ceiling Fan
- Fireplace
- Mud Room
- Entrance Foyer
- Wood Flooring
- Home Security System
- Laundry Room
Kitchen
- Breakfast Bar
- Gas Oven
- Gas Range
- Microwave
- Dishwasher
- Disposal
Bedrooms and Bathrooms
- 4 Bedrooms
- Walk-In Closet
- Garden Bath
Basement
- French Drain
- Workshop
- Crawl Space
- Basement Storage
Outdoor Features
- Pond
- Balcony
- Deck
- Covered patio or porch
Schools
- Blythe Elementary School
- J.M. Alexander Middle School
- North Mecklenburg High School
Utilities
- Central Heating and Cooling System
- Cable TV Available
Listing and Financial Details
- Assessor Parcel Number 021-116-10
Community Details
Overview
- Skybrook HOA
- Skybrook Subdivision
- Mandatory home owners association
Amenities
- Picnic Area
- Clubhouse
Recreation
- Golf Course Community
- Tennis Courts
- Sport Court
- Indoor Game Court
- Recreation Facilities
- Community Playground
- Fitness Center
- Community Pool
- Putting Green
- Trails
Map
Home Values in the Area
Average Home Value in this Area
Tax History
| Year | Tax Paid | Tax Assessment Tax Assessment Total Assessment is a certain percentage of the fair market value that is determined by local assessors to be the total taxable value of land and additions on the property. | Land | Improvement |
|---|---|---|---|---|
| 2023 | $4,025 | $537,800 | $109,300 | $428,500 |
| 2022 | $3,323 | $368,500 | $90,000 | $278,500 |
| 2021 | $3,306 | $368,500 | $90,000 | $278,500 |
| 2020 | $3,281 | $368,500 | $90,000 | $278,500 |
| 2019 | $3,275 | $368,500 | $90,000 | $278,500 |
| 2018 | $3,154 | $269,700 | $85,000 | $184,700 |
| 2017 | $3,119 | $269,700 | $85,000 | $184,700 |
| 2016 | $3,115 | $269,700 | $85,000 | $184,700 |
| 2015 | $3,112 | $269,700 | $85,000 | $184,700 |
| 2014 | $3,110 | $0 | $0 | $0 |
Property History
| Date | Event | Price | Change | Sq Ft Price |
|---|---|---|---|---|
| 04/14/2025 04/14/25 | Pending | -- | -- | -- |
| 04/12/2025 04/12/25 | For Sale | $679,999 | -- | $253 / Sq Ft |
Deed History
| Date | Type | Sale Price | Title Company |
|---|---|---|---|
| Warranty Deed | $245,000 | -- | |
| Warranty Deed | $215,500 | -- |
Mortgage History
| Date | Status | Loan Amount | Loan Type |
|---|---|---|---|
| Open | $3,880 | FHA | |
| Open | $138,600 | Commercial | |
| Open | $275,793 | FHA | |
| Closed | $296,500 | Unknown | |
| Closed | $18,500 | Credit Line Revolving | |
| Closed | $60,000 | Credit Line Revolving | |
| Closed | $27,000 | Credit Line Revolving | |
| Closed | $15,000 | Credit Line Revolving | |
| Closed | $224,000 | Unknown | |
| Closed | $220,500 | Balloon |
About the Listing Agent
Source: Canopy MLS (Canopy Realtor® Association)
MLS Number: 4243458
APN: 021-116-10
- 14622 Greenpoint Ln
- 9440 Wallace Pond Dr
- 14905 Skyscape Dr
- 9433 Wallace Pond Dr
- 10142 Linksland Dr
- 11223 Wescott Hill Dr
- 1027 Brookline Dr
- 15103 Honeycutt Dr
- 13713 Sunset Bluffs Cir
- 200 Royalton Place
- 10823 Caverly Ct
- 428 Vintage Hill Ln
- 10349 Linksland Dr
- 415 Vintage Hill Ln
- 548 Fairwoods Dr
- 14035 Eastfield Rd
- 11142 J C Murray Dr NW
- 11044 Telegraph Rd NW
- 14131 Bernardy Ln
- 1110 Woodhall Dr






