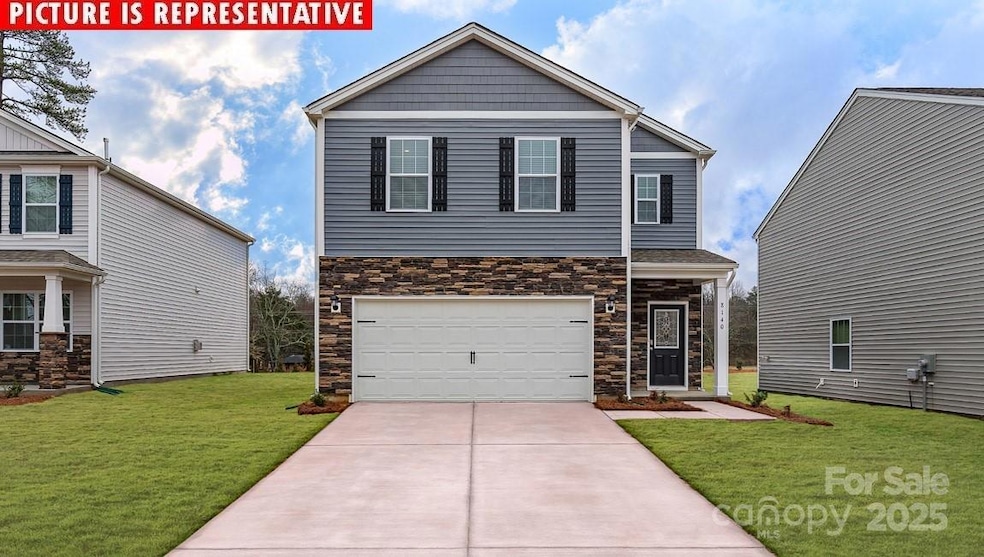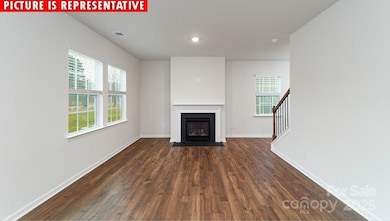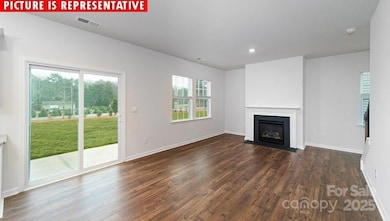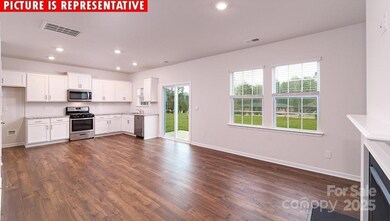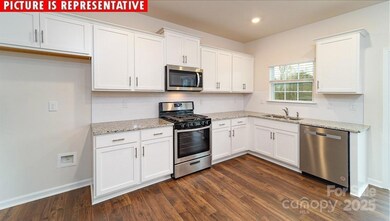
11204 Cardinal Dr Charlotte, NC 28205
Echo Hills NeighborhoodEstimated payment $2,695/month
Highlights
- Under Construction
- 2 Car Attached Garage
- Central Heating and Cooling System
- Community Pool
- Community Playground
About This Home
This open floor plan is an incredible value in out new Cardinal Creek community! Our Home is Connected Package includes programable thermostat, Z-wave door locks and wireless switch, touchscreen control device, video doorbell, and Amazon devices. All the finishes you would expect in a new home including 9 foot ceilings on the first floor, LVP flooring throughout the first floor & so much more! The kitchen features white quartz countertops, white cabinets, tile backsplash, and stainless steel appliances including a gas range! COME HOME AND RELAX IN YOUR GORGEOUS BRAND NEW HOME!
Home Details
Home Type
- Single Family
Year Built
- Built in 2025 | Under Construction
HOA Fees
- $73 Monthly HOA Fees
Parking
- 2 Car Attached Garage
Home Design
- Home is estimated to be completed on 7/30/25
- Slab Foundation
- Vinyl Siding
Interior Spaces
- 2-Story Property
- Family Room with Fireplace
- Electric Dryer Hookup
Kitchen
- Gas Range
- Microwave
- Dishwasher
- Disposal
Bedrooms and Bathrooms
- 4 Bedrooms
Schools
- Reedy Creek Elementary School
- Northridge Middle School
- Rocky River High School
Additional Features
- Property is zoned N1-A
- Central Heating and Cooling System
Listing and Financial Details
- Assessor Parcel Number 10522362
Community Details
Overview
- Cusick Community Association
- Cardinal Creek Subdivision, Taylor/B5 Floorplan
- Mandatory home owners association
Recreation
- Community Playground
- Community Pool
Map
Home Values in the Area
Average Home Value in this Area
Property History
| Date | Event | Price | Change | Sq Ft Price |
|---|---|---|---|---|
| 03/14/2025 03/14/25 | Pending | -- | -- | -- |
| 02/25/2025 02/25/25 | Price Changed | $399,000 | -5.4% | $247 / Sq Ft |
| 02/24/2025 02/24/25 | For Sale | $421,590 | -- | $261 / Sq Ft |
Similar Homes in the area
Source: Canopy MLS (Canopy Realtor® Association)
MLS Number: 4221253
- 11204 Cardinal Dr
- 11127 Cardinal Dr
- 11123 Cardinal Dr
- 3724 Commonwealth Ave
- 1518 Levy Way
- 1212 Levy Way
- 8010 Elevate Ct
- 1530 Levy Way
- 4010 Hiddenbrook Dr
- 8005 Elevate Ct
- 3709 Commonwealth Ave
- 638 Chipley Ave Unit 6
- 6027 Pivot Ct
- 8018 Elevate Ct
- 7015 Impulse Ct
- 7022 Impulse Ct
- 1045 Dresden Dr W
- 1310 Woodland Dr
- 1211 Pinecrest Ave
- 5005 Sovereignty Ct
