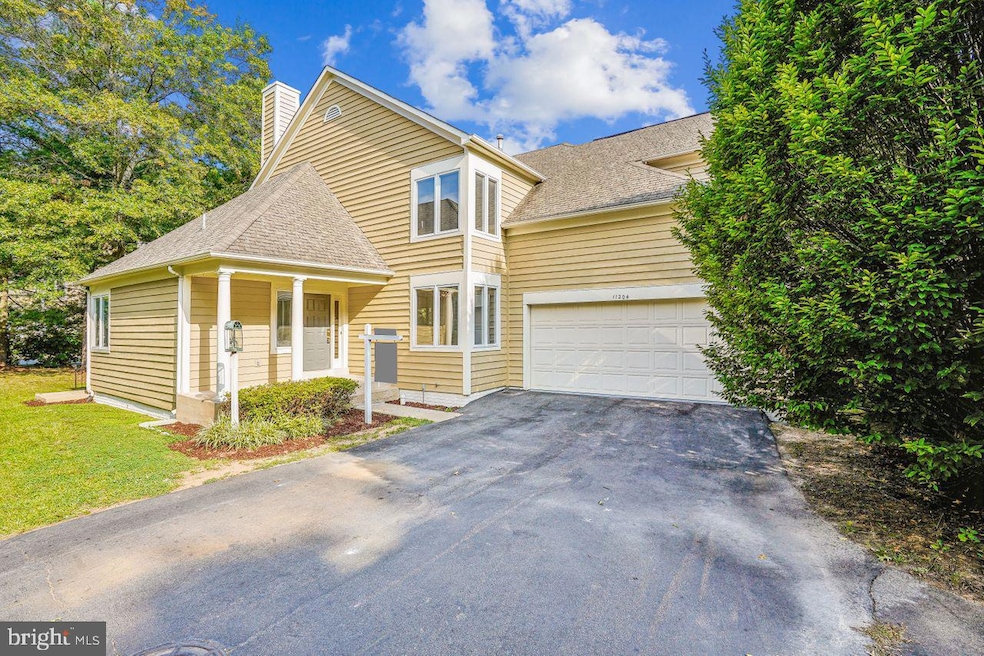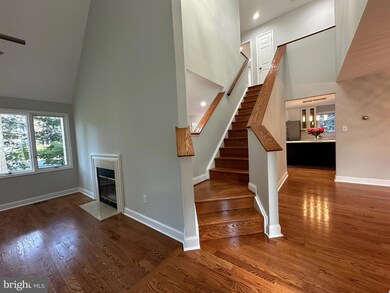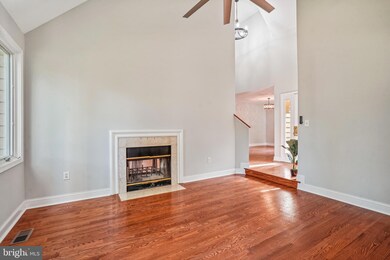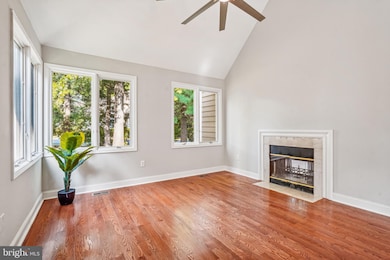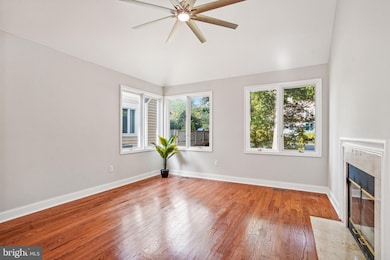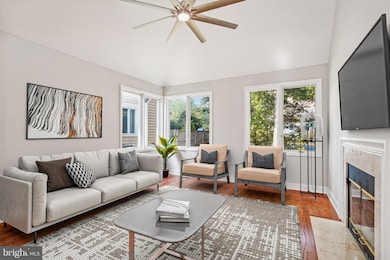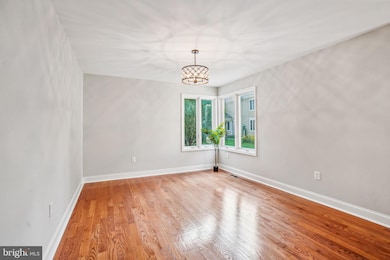
11204 Crossbeam Ct Reston, VA 20194
Tall Oaks/Uplands NeighborhoodHighlights
- Contemporary Architecture
- Wood Flooring
- Community Pool
- Aldrin Elementary Rated A
- 1 Fireplace
- Tennis Courts
About This Home
As of January 2025Accepting backup offers.
New Architectural Roof with warranty and a new furnace!!
Absolutely gorgeous luxury contemporary 4-bedroom detached home in the heart of North Reston, possible 5th bedroom in the lower lever. just steps away from Baron Cameron Park and Aldrin Elementary School! Short distance to North Point Shopping Center, Lake Fairfax Park, Wiehle and Reston Town Center Metro Station.
This home boasts a brand-new kitchen with quartz countertops, stainless steel appliances, and hardwood floors on the upper two levels. A two-sided fireplace bridges the library and family room, Just off kitchen is lovely family room with built-ins and cozy fireplace, while the lower level features beautiful new wet bars. The master suite includes luxurious new bathrooms with a double sink vanity, a freestanding bath, and a large frameless shower. Brand new luxury hall way bathroom and newly renovated beautiful full bathroom in lower level too.it has invisible fence. All lawn maintenance is included in the HOA.
With 16 swimming pools and 52 sports fields available for your enjoyment, it's an ideal destination for sports enthusiasts. The community offers indoor and outdoor ice rinks, hockey, soccer, baseball, football and swimming teams, along with a paved walking path throughout the area. The walking path will lead you to the pools, lakes, schools, and shopping centers. Easy access to Toll Rd, Rt 7, and less than 10 miles to the international airport. Welcome home! Please check YouTube for video.
Home Details
Home Type
- Single Family
Est. Annual Taxes
- $10,330
Year Built
- Built in 1993 | Remodeled in 2024
Lot Details
- 5,968 Sq Ft Lot
- Property is zoned 372
HOA Fees
- $208 Monthly HOA Fees
Parking
- 2 Car Attached Garage
- Front Facing Garage
Home Design
- Contemporary Architecture
- Brick Exterior Construction
- Concrete Perimeter Foundation
- Cedar
Interior Spaces
- Property has 3 Levels
- 1 Fireplace
- Wood Flooring
- Basement
- Walk-Up Access
Bedrooms and Bathrooms
- 4 Bedrooms
Accessible Home Design
- More Than Two Accessible Exits
Schools
- Aldrin Elementary School
- Herndon Middle School
- Herndon High School
Utilities
- Central Air
- Back Up Gas Heat Pump System
- Natural Gas Water Heater
Listing and Financial Details
- Tax Lot 28
- Assessor Parcel Number 0114 17010028
Community Details
Overview
- Association fees include common area maintenance, insurance, lawn maintenance, parking fee, pool(s), recreation facility, reserve funds, road maintenance, snow removal, trash
- $68 Other Monthly Fees
- Pavilion Of Reston Town Center Subdivision
Amenities
- Picnic Area
Recreation
- Tennis Courts
- Soccer Field
- Community Playground
- Community Pool
- Dog Park
- Jogging Path
- Bike Trail
Map
Home Values in the Area
Average Home Value in this Area
Property History
| Date | Event | Price | Change | Sq Ft Price |
|---|---|---|---|---|
| 01/17/2025 01/17/25 | Sold | $1,035,000 | -0.4% | $268 / Sq Ft |
| 10/11/2024 10/11/24 | Price Changed | $1,039,000 | 0.0% | $269 / Sq Ft |
| 10/11/2024 10/11/24 | For Sale | $1,039,000 | +1.4% | $269 / Sq Ft |
| 09/25/2024 09/25/24 | Off Market | $1,025,000 | -- | -- |
| 09/04/2024 09/04/24 | For Sale | $1,025,000 | +31.4% | $265 / Sq Ft |
| 05/10/2024 05/10/24 | Sold | $780,000 | 0.0% | $303 / Sq Ft |
| 04/29/2024 04/29/24 | Pending | -- | -- | -- |
| 04/26/2024 04/26/24 | For Sale | $780,000 | -- | $303 / Sq Ft |
Tax History
| Year | Tax Paid | Tax Assessment Tax Assessment Total Assessment is a certain percentage of the fair market value that is determined by local assessors to be the total taxable value of land and additions on the property. | Land | Improvement |
|---|---|---|---|---|
| 2024 | $10,330 | $856,910 | $343,000 | $513,910 |
| 2023 | $9,897 | $841,910 | $328,000 | $513,910 |
| 2022 | $9,714 | $815,940 | $317,000 | $498,940 |
| 2021 | $9,562 | $783,410 | $299,000 | $484,410 |
| 2020 | $9,184 | $746,340 | $285,000 | $461,340 |
| 2019 | $8,892 | $722,600 | $279,000 | $443,600 |
| 2018 | $8,694 | $755,990 | $279,000 | $476,990 |
| 2017 | $8,887 | $735,640 | $268,000 | $467,640 |
| 2016 | $8,983 | $745,180 | $268,000 | $477,180 |
| 2015 | $8,353 | $718,220 | $268,000 | $450,220 |
| 2014 | $8,335 | $718,220 | $268,000 | $450,220 |
Mortgage History
| Date | Status | Loan Amount | Loan Type |
|---|---|---|---|
| Previous Owner | $400,000 | Credit Line Revolving | |
| Previous Owner | $276,000 | Credit Line Revolving | |
| Previous Owner | $300,000 | New Conventional | |
| Previous Owner | $230,000 | New Conventional |
Deed History
| Date | Type | Sale Price | Title Company |
|---|---|---|---|
| Warranty Deed | $1,035,000 | First American Title | |
| Warranty Deed | $1,035,000 | First American Title | |
| Warranty Deed | $1,035,000 | First American Title | |
| Warranty Deed | $780,000 | Ekko Title | |
| Deed | $309,050 | -- |
Similar Homes in the area
Source: Bright MLS
MLS Number: VAFX2198330
APN: 0114-17010028
- 1361 Garden Wall Cir Unit 701
- 1369 Garden Wall Cir
- 1351 Heritage Oak Way
- 11423 Hollow Timber Way
- 11431 Hollow Timber Way
- 11408 Gate Hill Place Unit 118
- 1310 Park Garden Ln
- 11582 Greenwich Point Rd
- 1155 Meadowlook Ct
- 1353 Northgate Square
- 11159 Saffold Way
- 1432 Northgate Square Unit 32/11A
- 11519 Wild Hawthorn Ct
- 11589 Lake Newport Rd
- 1521 Northgate Square Unit 21-C
- 11286 Stones Throw Dr
- 1531 Northgate Square Unit 12B
- 11063 Saffold Way
- 10857 Hunter Gate Way
- 1554 Northgate Square Unit 2A
