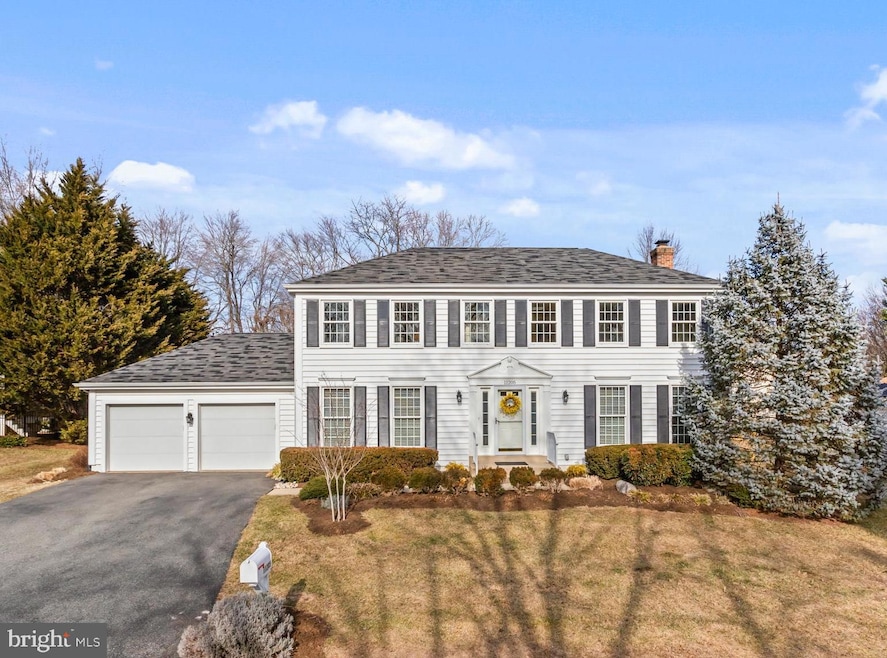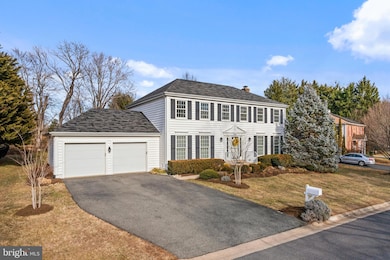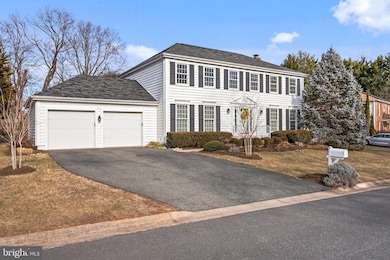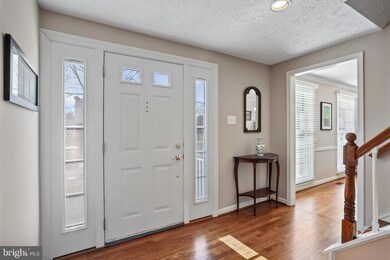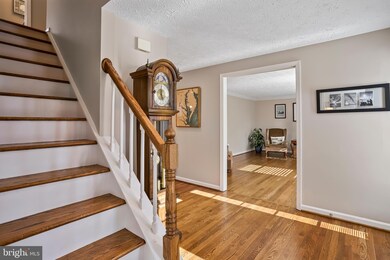
11205 Maine Cove Dr North Potomac, MD 20878
Highlights
- Colonial Architecture
- Wood Flooring
- 2 Car Direct Access Garage
- Stone Mill Elementary Rated A
- 1 Fireplace
- Programmable Thermostat
About This Home
As of March 2025Offer deadline set for Sunday March 2nd @ 8 PM. Gorgeous, Updated, and Move-In Ready Colonial in North Potomac! Don’t miss out on this stunning home that feeds into top-rated and award-winning schools. The home boasts a brand-new three-season room addition, a spacious deck, a beautiful paver patio, and numerous upgrades throughout. Step inside to a recently renovated gourmet kitchen, featuring ample storage, stainless steel appliances, sleek granite countertops, and an open layout that seamlessly connects to the spacious family room. The family room is a warm and inviting space with a classic wood-burning fireplace and custom built-ins. The owner’s suite is a true retreat, featuring a large walk-in closet with a built-in Elfa closet system and a luxurious, updated en-suite bathroom with a Silestone countertop and new cabinetry. Downstairs, the finished basement offers even more living space, including a large rec room, a full bath, a storage room, and a high-end laundry room equipped with plenty of cabinets, an Elfa system, and quartz countertops. Exceptional Outdoor Living Spaces
2021 Additions: A 16’ x 16’ three-season room with a soaring cedar ceiling, a 3’ knee wall, seven slider windows, four-panel windows, and a brand-new slider door (installed in 2024). This space is fully electric and TV-ready. A 10’ x 8’ deck with stairs leading down to a 15’ x 15’ paver patio, perfect for entertaining, complete with a 4’ fire pit.Professionally Landscaped Yard: Three newly planted 12-ft crepe myrtles, five 8-10 ft magnolia trees and a 12 ft Oklahoma Red Bud planted last spring. ($700 tree). A majestic 40-ft blue spruce enhances the front of the home. Nearly 100 or more spring-blooming bulbs, including daffodils and tulips, create a vibrant display.
Additional Features & Updates All major systems recently upgraded, including Renewal by Anderson windows, HVAC, roof, and more! A truly fantastic location near shopping, dining, entertainment, community centers, and more! This home is a rare gem—call for a private showing today and make it yours!
Home Details
Home Type
- Single Family
Est. Annual Taxes
- $9,529
Year Built
- Built in 1985
Lot Details
- 0.27 Acre Lot
- Property is zoned R200
HOA Fees
- $35 Monthly HOA Fees
Parking
- 2 Car Direct Access Garage
- 2 Driveway Spaces
- Front Facing Garage
- Garage Door Opener
- On-Street Parking
Home Design
- Colonial Architecture
- Frame Construction
- Architectural Shingle Roof
Interior Spaces
- Property has 3 Levels
- 1 Fireplace
- Wood Flooring
Bedrooms and Bathrooms
- 4 Bedrooms
Finished Basement
- Heated Basement
- Interior Basement Entry
Schools
- Stone Mill Elementary School
- Cabin John Middle School
- Thomas S. Wootton High School
Utilities
- Forced Air Heating and Cooling System
- Air Source Heat Pump
- Heat or Energy Recovery Ventilation System
- Programmable Thermostat
- 60+ Gallon Tank
- Phone Available
- Cable TV Available
Community Details
- Dufief Mill Subdivision
Listing and Financial Details
- Tax Lot 41
- Assessor Parcel Number 160602157915
Map
Home Values in the Area
Average Home Value in this Area
Property History
| Date | Event | Price | Change | Sq Ft Price |
|---|---|---|---|---|
| 03/26/2025 03/26/25 | Sold | $1,150,000 | +9.5% | $356 / Sq Ft |
| 03/03/2025 03/03/25 | Pending | -- | -- | -- |
| 02/26/2025 02/26/25 | For Sale | $1,050,000 | +34.3% | $325 / Sq Ft |
| 04/17/2019 04/17/19 | Sold | $782,000 | 0.0% | $332 / Sq Ft |
| 03/04/2019 03/04/19 | Pending | -- | -- | -- |
| 03/04/2019 03/04/19 | Off Market | $782,000 | -- | -- |
| 02/28/2019 02/28/19 | For Sale | $738,000 | -- | $314 / Sq Ft |
Tax History
| Year | Tax Paid | Tax Assessment Tax Assessment Total Assessment is a certain percentage of the fair market value that is determined by local assessors to be the total taxable value of land and additions on the property. | Land | Improvement |
|---|---|---|---|---|
| 2024 | $9,529 | $788,900 | $339,200 | $449,700 |
| 2023 | $8,270 | $741,467 | $0 | $0 |
| 2022 | $7,374 | $694,033 | $0 | $0 |
| 2021 | $6,795 | $646,600 | $323,200 | $323,400 |
| 2020 | $6,708 | $640,833 | $0 | $0 |
| 2019 | $6,628 | $635,067 | $0 | $0 |
| 2018 | $6,569 | $629,300 | $323,200 | $306,100 |
| 2017 | $6,279 | $604,633 | $0 | $0 |
| 2016 | -- | $579,967 | $0 | $0 |
| 2015 | $5,463 | $555,300 | $0 | $0 |
| 2014 | $5,463 | $552,933 | $0 | $0 |
Mortgage History
| Date | Status | Loan Amount | Loan Type |
|---|---|---|---|
| Open | $920,000 | New Conventional | |
| Previous Owner | $443,000 | New Conventional | |
| Previous Owner | $100,000 | Future Advance Clause Open End Mortgage | |
| Previous Owner | $450,000 | New Conventional | |
| Previous Owner | $150,933 | Stand Alone Second | |
| Previous Owner | $211,000 | Stand Alone Second |
Deed History
| Date | Type | Sale Price | Title Company |
|---|---|---|---|
| Deed | $1,150,000 | Icon Title | |
| Deed | $782,000 | Rgs Title Llc |
Similar Homes in the area
Source: Bright MLS
MLS Number: MDMC2167630
APN: 06-02157915
- 11135 Captains Walk Ct
- 14525 Settlers Landing Way
- 1 Freas Ct
- 11200 Trippon Ct
- 10624 Sawdust Cir
- 2 Rich Branch Ct
- 10813 Outpost Dr
- 6 Antigone Ct
- 10905 Cartwright Place
- 130 Englefield Dr
- 10 Leatherleaf Ct
- 11400 Brandy Hall Ln
- 11449 Frances Green Dr
- 14201 Platinum Dr
- 14320 Rich Branch Dr
- 8 Turnham Ct
- 15004 Dufief Dr
- 14060 Travilah Rd
- 14010 Welland Terrace
- 11620 Pleasant Meadow Dr
