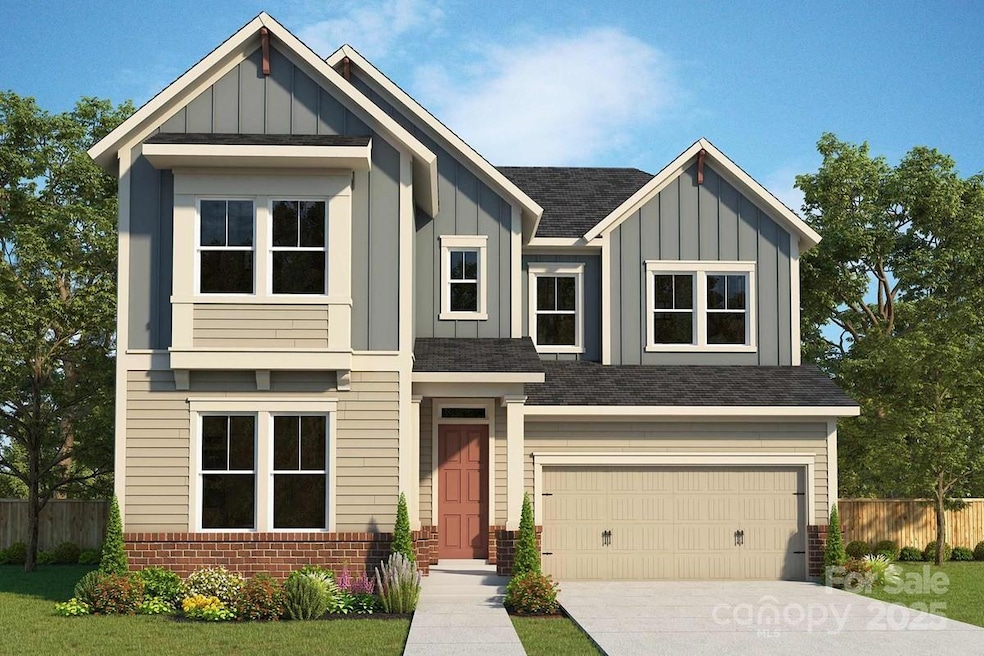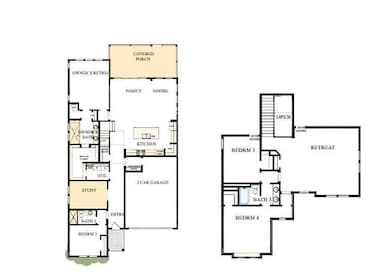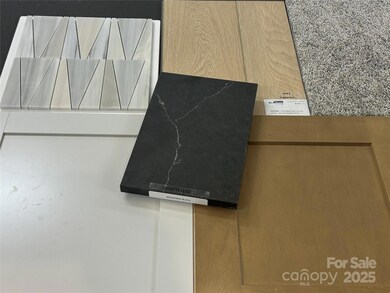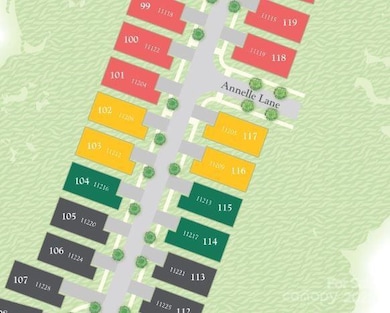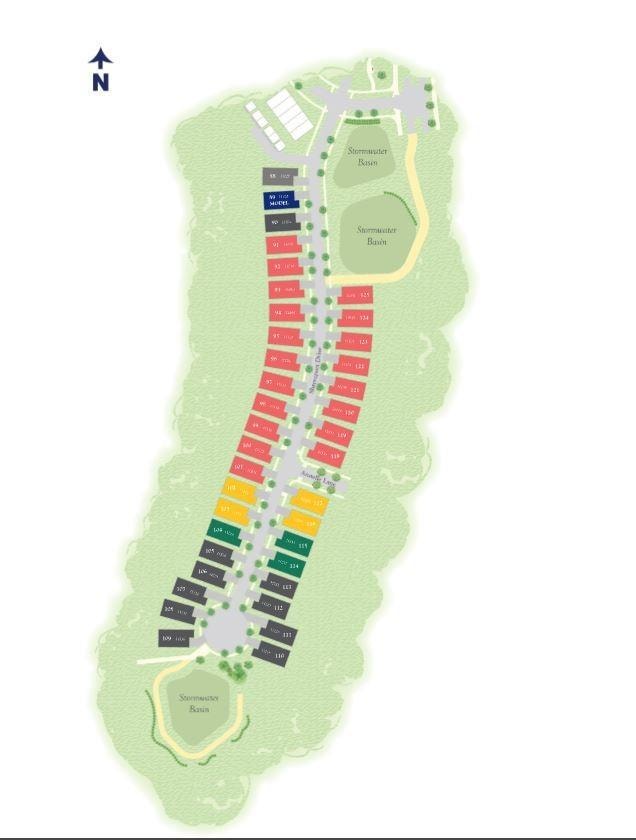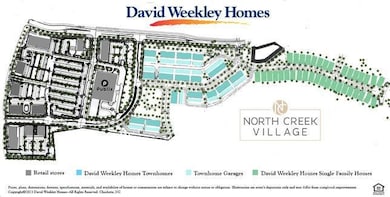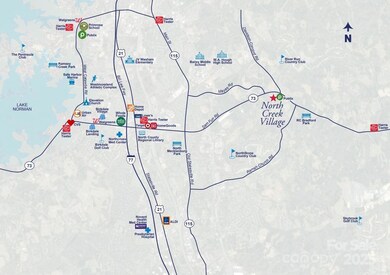
11205 Shreveport Dr Huntersville, NC 28078
Estimated payment $5,670/month
Highlights
- Under Construction
- Open Floorplan
- 2 Car Attached Garage
- Huntersville Elementary School Rated A-
- Covered patio or porch
- Tandem Parking
About This Home
Introducing the Ingleside, a beautifully crafted single-family home designed for modern living and ultimate comfort. With 4 bedrooms and 3 full baths, this home offers both privacy and space for the whole family. The primary suite is thoughtfully located on the first floor, providing a private retreat, along with a guest suite and full bath for added convenience. The spacious kitchen is a chef’s dream, featuring professional-grade appliances and stacked cabinets that reach up to the impressive 10-ft ceilings, offering both functionality and style. Large 12-foot sliding glass doors open to a generous covered back porch, perfect for outdoor living and entertaining. Upstairs, you'll find a large loft space, ideal for a playroom, office, or media room, along with 2 additional bedrooms that share a well-appointed Jack and Jill bathroom. The Ingleside is a perfect blend of luxurious design and thoughtful functionality, making it an ideal home for those who appreciate both style & comfort.
Home Details
Home Type
- Single Family
Year Built
- Built in 2025 | Under Construction
HOA Fees
- $64 Monthly HOA Fees
Parking
- 2 Car Attached Garage
- Tandem Parking
Home Design
- Home is estimated to be completed on 6/30/25
- Slab Foundation
- Advanced Framing
- Stone Veneer
- Hardboard
Interior Spaces
- 2-Story Property
- Open Floorplan
- Insulated Windows
Kitchen
- Built-In Oven
- Gas Cooktop
- Microwave
- Dishwasher
- Kitchen Island
Flooring
- Tile
- Vinyl
Bedrooms and Bathrooms
- 3 Full Bathrooms
Schools
- Huntersville Elementary School
- Bailey Middle School
- William Amos Hough High School
Utilities
- Zoned Heating and Cooling
- Heating System Uses Natural Gas
Additional Features
- Covered patio or porch
- Property is zoned HC (CD), HC
Community Details
- Ams Association, Phone Number (704) 940-6100
- Built by David Weekley Homes
- North Creek Village Subdivision, Ingleside Floorplan
- Mandatory home owners association
Listing and Financial Details
- Assessor Parcel Number 01107260
Map
Home Values in the Area
Average Home Value in this Area
Tax History
| Year | Tax Paid | Tax Assessment Tax Assessment Total Assessment is a certain percentage of the fair market value that is determined by local assessors to be the total taxable value of land and additions on the property. | Land | Improvement |
|---|---|---|---|---|
| 2024 | -- | $160,000 | $160,000 | -- |
Property History
| Date | Event | Price | Change | Sq Ft Price |
|---|---|---|---|---|
| 02/12/2025 02/12/25 | For Sale | $853,050 | -- | $284 / Sq Ft |
Similar Homes in Huntersville, NC
Source: Canopy MLS (Canopy Realtor® Association)
MLS Number: 4222401
APN: 011-072-60
- 11209 Shreveport Dr
- 11208 Shreveport Dr
- 11212 Shreveport Dr
- 10123 Mamillion Dr
- 10507 Boudreaux St
- 10513 Boudreaux St
- 10509 Boudreaux St
- 14030 Autumn Mist Ln
- Lot 1 Autumn Mist Ln
- 11457 Prosperity Church Rd
- 11455 Prosperity Church Rd
- 11459 Prosperity Church Rd
- 11451 Prosperity Church Rd
- 11453 Prosperity Church Rd
- 10013 Mamillion Dr
- 11024 Shreveport Dr
- 11024 Shreveport Dr
- 11024 Shreveport Dr
- 11024 Shreveport Dr
- 10013 Mamillion Dr
