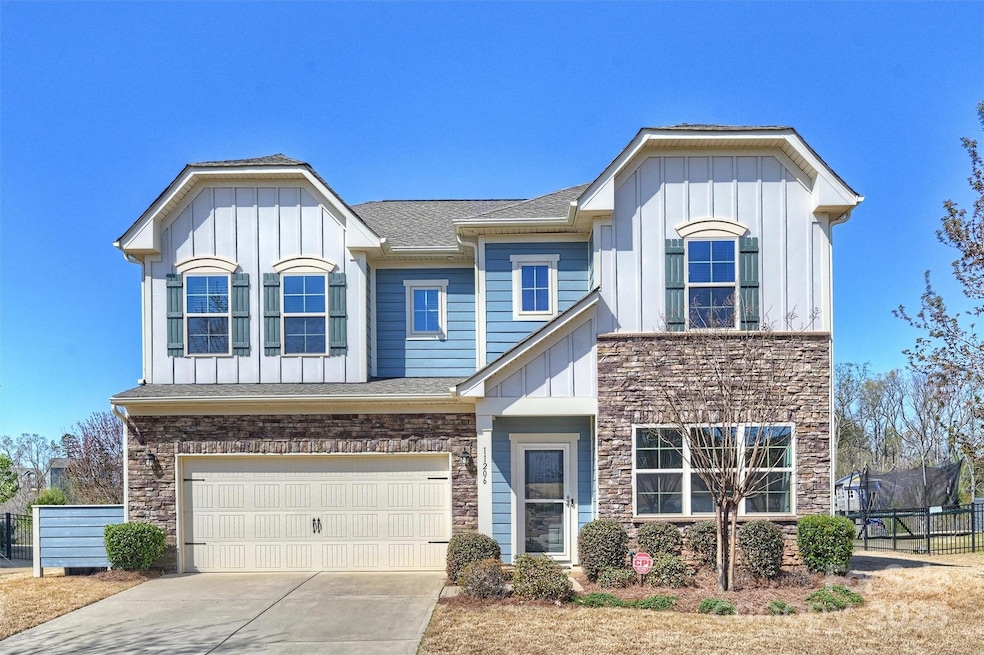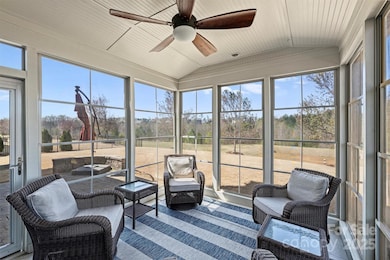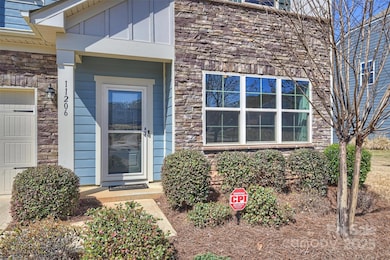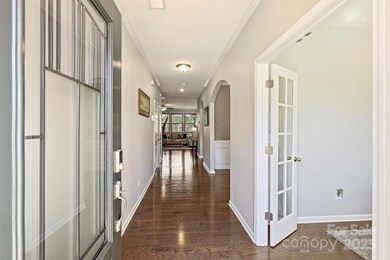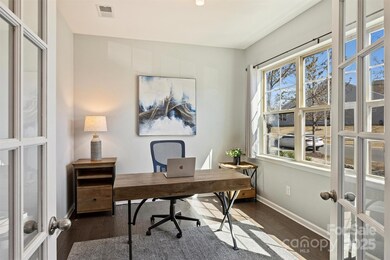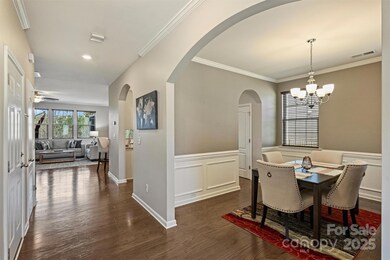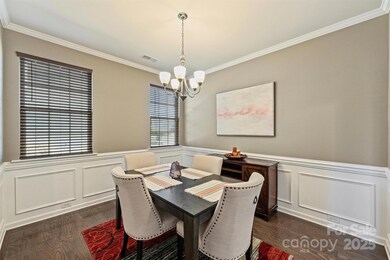
11206 Grenfell Ave Huntersville, NC 28078
Estimated payment $4,218/month
Highlights
- Open Floorplan
- Transitional Architecture
- Screened Porch
- Wooded Lot
- Wood Flooring
- Community Pool
About This Home
Immaculate 5 bed/4.5 bath open floor plan home with designated Office and a Guest Suite/Full Bath on main. Fantastic floor plan for flow and entertaining; large formal Dining Room offers great space for family gatherings and guests. NEW floors and carpet! NEWLY painted exterior! White cabinets & granite in Kitchen. Second floor boasts a huge Primary Bed & Bath, large Loft/Media/Bonus area, three additional Bedrooms, two additional full Baths & the Laundry Room. Lovely covered back Porch w/Eze Breeze windows - backs to open space for relaxation & privacy. Arrington is a beautiful subdivision just 15 miles (or 24 minutes) to Uptown Charlotte, three miles to I-77, and less than 20 miles (or 27 minutes) to Charlotte Douglas International Airport. Birkdale Village is less than 5 miles away, boasting a unique shopping and entertainment experience. Community saltwater pool, kiddie pool, clubhouse and playground! Arrington is a hidden gem - you will not want to miss this home!
Listing Agent
Helen Adams Realty Brokerage Email: afenno@helenadamsrealty.com License #307641

Home Details
Home Type
- Single Family
Est. Annual Taxes
- $4,405
Year Built
- Built in 2018
Lot Details
- Wooded Lot
- Property is zoned R3
HOA Fees
- $84 Monthly HOA Fees
Parking
- 2 Car Attached Garage
- Front Facing Garage
- Driveway
Home Design
- Transitional Architecture
- Slab Foundation
- Stone Veneer
Interior Spaces
- 2-Story Property
- Open Floorplan
- Family Room with Fireplace
- Screened Porch
- Pull Down Stairs to Attic
Kitchen
- Breakfast Bar
- Gas Range
- Microwave
- Dishwasher
- Kitchen Island
- Disposal
Flooring
- Wood
- Tile
Bedrooms and Bathrooms
- Walk-In Closet
- Garden Bath
Schools
- Barnette Elementary School
- Francis Bradley Middle School
- Hopewell High School
Utilities
- Forced Air Zoned Heating and Cooling System
- Heating System Uses Natural Gas
- Electric Water Heater
- Cable TV Available
Listing and Financial Details
- Assessor Parcel Number 015-022-21
Community Details
Overview
- Arrington HOA
- Built by Lennar
- Arrington Subdivision, Grisham D Floorplan
- Mandatory home owners association
Recreation
- Community Playground
- Community Pool
Map
Home Values in the Area
Average Home Value in this Area
Tax History
| Year | Tax Paid | Tax Assessment Tax Assessment Total Assessment is a certain percentage of the fair market value that is determined by local assessors to be the total taxable value of land and additions on the property. | Land | Improvement |
|---|---|---|---|---|
| 2023 | $4,405 | $591,200 | $135,000 | $456,200 |
| 2022 | $3,309 | $366,800 | $75,000 | $291,800 |
| 2021 | $3,292 | $366,800 | $75,000 | $291,800 |
| 2020 | $3,267 | $361,500 | $75,000 | $286,500 |
| 2019 | $3,215 | $361,500 | $75,000 | $286,500 |
| 2018 | $451 | $0 | $0 | $0 |
Property History
| Date | Event | Price | Change | Sq Ft Price |
|---|---|---|---|---|
| 04/03/2025 04/03/25 | For Sale | $675,000 | -- | $201 / Sq Ft |
Deed History
| Date | Type | Sale Price | Title Company |
|---|---|---|---|
| Special Warranty Deed | $340,500 | None Available |
Mortgage History
| Date | Status | Loan Amount | Loan Type |
|---|---|---|---|
| Open | $262,500 | New Conventional | |
| Closed | $265,500 | New Conventional |
Similar Homes in Huntersville, NC
Source: Canopy MLS (Canopy Realtor® Association)
MLS Number: 4224816
APN: 015-022-21
- 8906 Powder Works Dr
- 8828 Powder Works Dr
- 8901 Powder Works Dr
- 9325 Beecroft Valley Dr
- 7406 Henderson Park Rd
- 14812 Baytown Ct
- 10707 Charmont Place
- 15916 Foreleigh Rd
- 14520 Beatties Ford Rd
- 13811 Waverton Ln
- 7850 Bud Henderson Rd
- 16110 Foreleigh Rd
- 13914 Cypress Woods Dr
- 6707 Dunton St
- 15326 Carrington Ridge Dr
- 6936 Colonial Garden Dr
- 6410 Hasley Woods Dr
- 7026 Carrington Pointe Dr
- 6846 Colonial Garden Dr
- 6565 Hasley Woods Dr
