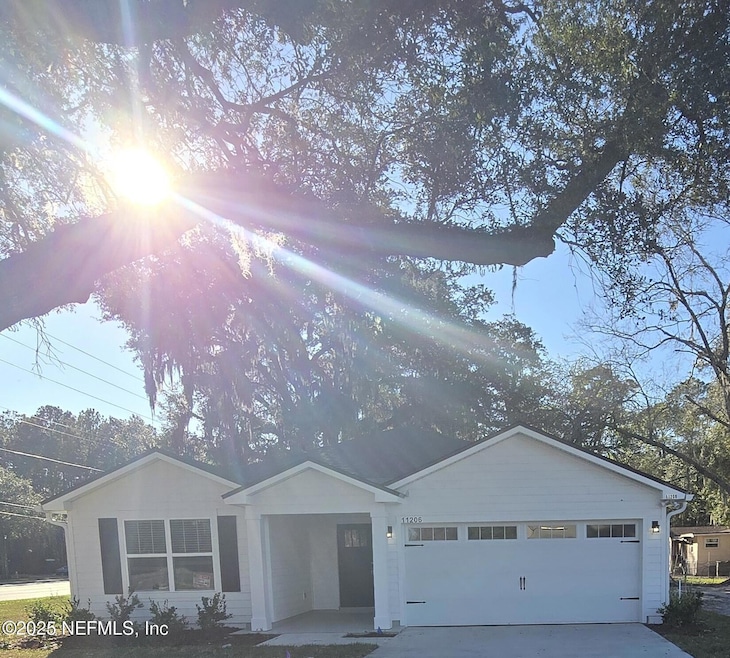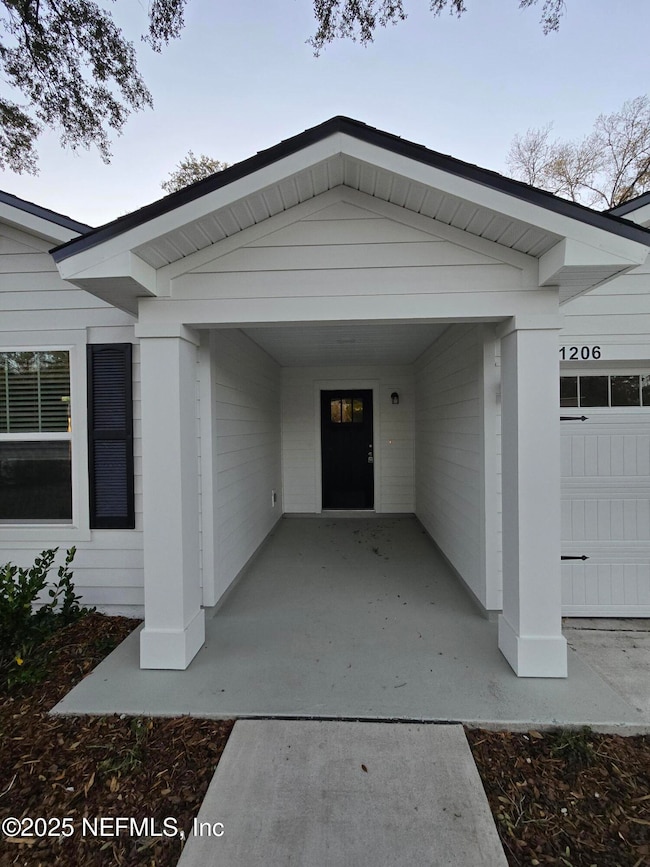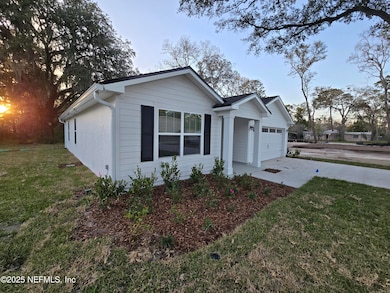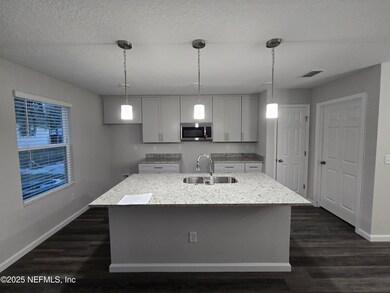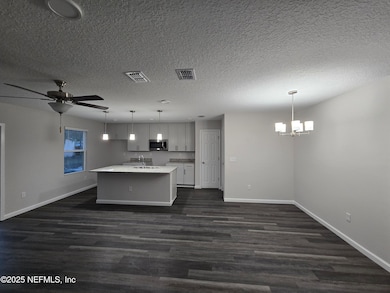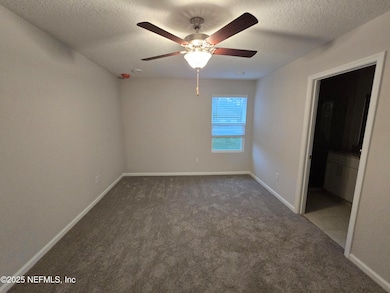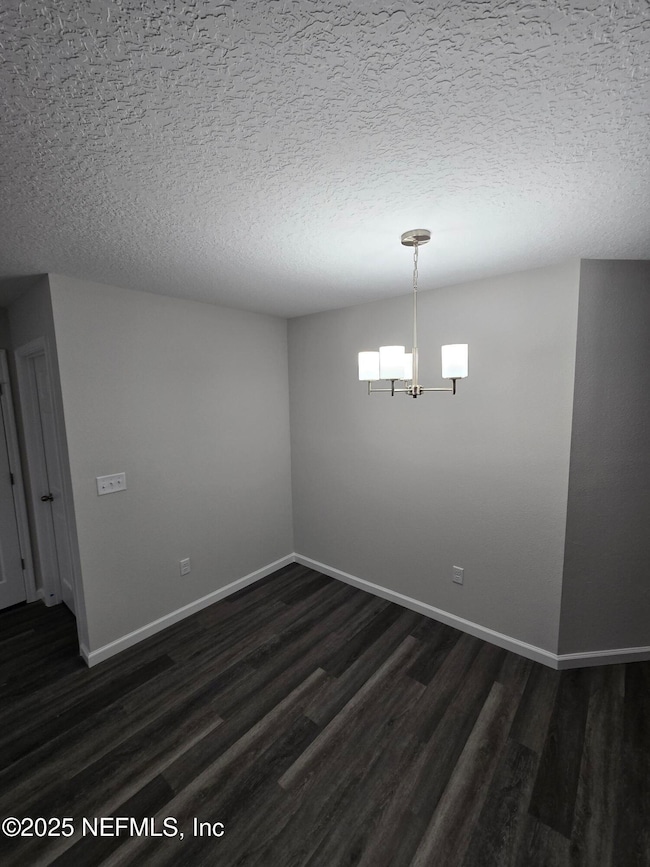
11206 Hobart Blvd Jacksonville, FL 32218
Biscayne/Turtle Creek NeighborhoodEstimated payment $1,708/month
Highlights
- New Construction
- No HOA
- Breakfast Bar
- Open Floorplan
- 2 Car Attached Garage
- Patio
About This Home
Welcome to your new 3/2 home, just finishing up. Perfectly designed for modern living. Step into a space that seamlessly blends comfort and convenience. Here's what awaits you: Experience the freedom and flexibility of an open floor plan, perfect for entertaining guests or simply enjoying time with family. Wood-look vinyl planks in the living areas add warmth and durability, while plush carpeting in the bedrooms offers comfort underfoot. Your kitchen features stylish white cabinets, creating a sleek and modern aesthetic. A stainless-steel kitchen appliance package ensures both functionality and style, making meal preparation a breeze. Well was done by a licensed & experienced well driller who pulled the proper well permits; builder is not responsible for any odor or taste of water that may or may not be present. This home has a performance engineered septic system which will have city required yearly maintenance agreement and fee Well was done by a licensed & experienced well driller who pulled the proper well permits; builder is not responsible for any odor or taste of water that may or may not be present.
ANY AC &/OR WELL CAGES DO NOT CONVEY **This home has a performance engineered septic system which will have city required yearly maintenance agreement and fee.
Enjoy peace of mind with a one-year builder warranty and a termite bond included with your new home, providing protection against unexpected issues and ensuring your investment is well-protected.
RANGE AND FRIDGE GO IN ABOUT A WEEK BEFORE CLOSING
Home Details
Home Type
- Single Family
Year Built
- Built in 2025 | New Construction
Parking
- 2 Car Attached Garage
Home Design
- Wood Frame Construction
- Shingle Roof
Interior Spaces
- 1,209 Sq Ft Home
- 1-Story Property
- Open Floorplan
Kitchen
- Breakfast Bar
- Electric Range
- Microwave
- Dishwasher
Flooring
- Carpet
- Vinyl
Bedrooms and Bathrooms
- 3 Bedrooms
- 2 Full Bathrooms
- Shower Only
Utilities
- Central Heating and Cooling System
- Water Not Available
- Well
- Septic Tank
- Sewer Not Available
Additional Features
- Patio
- Lot Dimensions are 80x100
Community Details
- No Home Owners Association
- Garden City Subdivision
Map
Home Values in the Area
Average Home Value in this Area
Property History
| Date | Event | Price | Change | Sq Ft Price |
|---|---|---|---|---|
| 04/11/2025 04/11/25 | Price Changed | $259,900 | -3.7% | $215 / Sq Ft |
| 03/13/2025 03/13/25 | For Sale | $269,900 | +223.2% | $223 / Sq Ft |
| 04/10/2024 04/10/24 | Sold | $83,500 | -16.4% | $97 / Sq Ft |
| 03/18/2024 03/18/24 | Pending | -- | -- | -- |
| 03/14/2024 03/14/24 | Price Changed | $99,900 | -23.1% | $116 / Sq Ft |
| 01/11/2024 01/11/24 | Price Changed | $129,900 | -5.9% | $150 / Sq Ft |
| 12/23/2023 12/23/23 | Off Market | $138,000 | -- | -- |
| 12/21/2023 12/21/23 | For Sale | $138,000 | 0.0% | $160 / Sq Ft |
| 12/17/2023 12/17/23 | Off Market | $138,000 | -- | -- |
| 12/09/2023 12/09/23 | For Sale | $138,000 | 0.0% | $160 / Sq Ft |
| 11/14/2023 11/14/23 | For Sale | $138,000 | -- | $160 / Sq Ft |
Similar Homes in Jacksonville, FL
Source: realMLS (Northeast Florida Multiple Listing Service)
MLS Number: 2075413
APN: 019843-0000
- 11017 Lydia Estates Dr W
- 10958 Lydia Estates Dr
- 10907 Taurina Ridge Dr
- 2959 Frances Ave
- 3890 Dunn Ave
- 0 Harbison St
- 10810 Natalie Dr E
- 11708 Lem Turner Rd
- 2965 Armstrong St
- 0 Ranie Rd
- 2979 Snell St
- 11563 Raft Rd
- 0 Echo St
- 11641 Raft Rd
- 0 Ross Blvd Unit 2083034
- 10719 Meadowlea Dr
- 11426 Duval Rd
- 11115 Duval Rd
- 0 Lem Turner Rd
- 11636 Spring Board Dr
