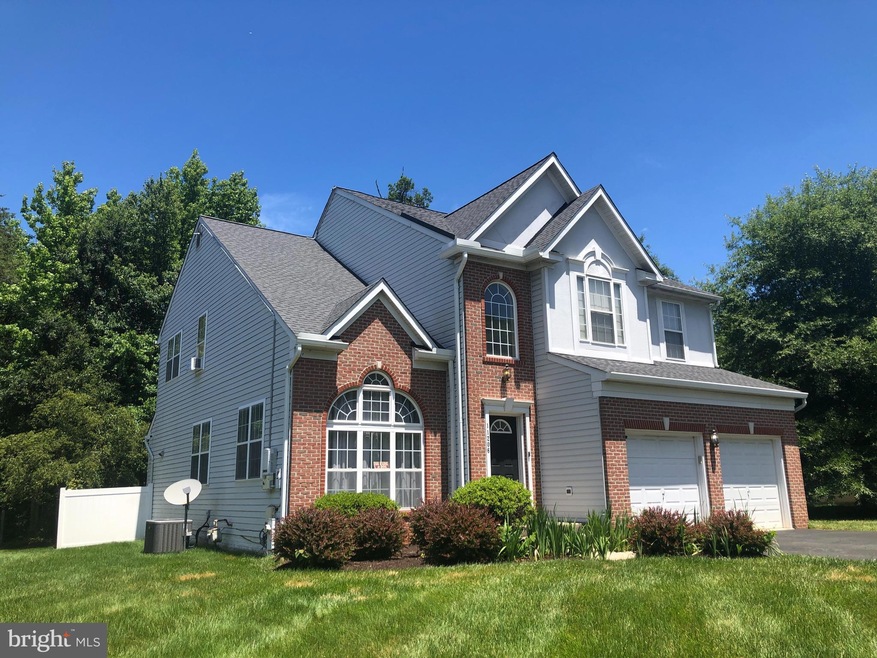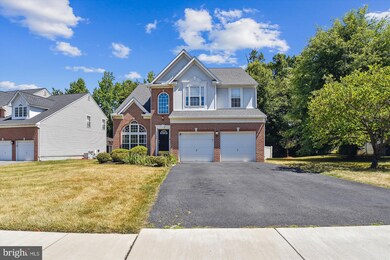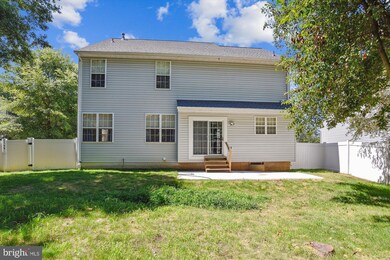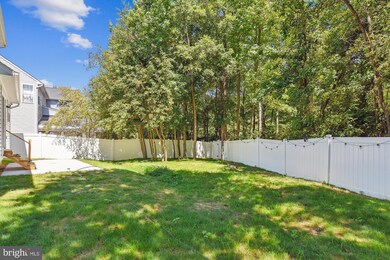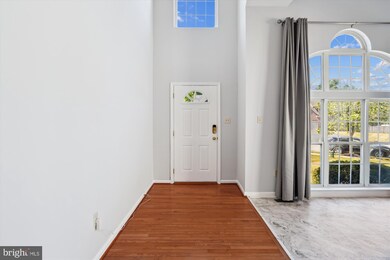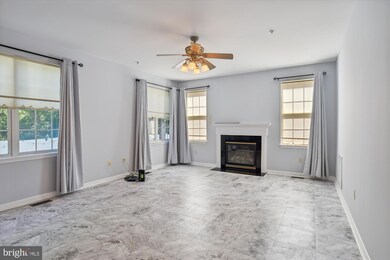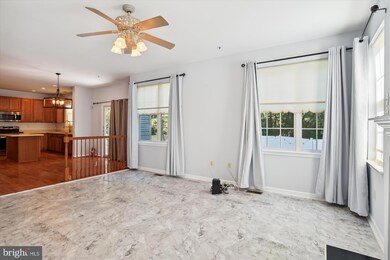
11206 Lanette Ln Glenn Dale, MD 20769
Highlights
- Contemporary Architecture
- 1 Fireplace
- Central Heating and Cooling System
- Wood Flooring
- 2 Car Attached Garage
About This Home
As of September 2024This charming 3-story detached single-family home offers over 3700 square feet of livable space and is currently being sold by its second owner. Recent updates include a new roof, the HVAC system, an oversized water heater, solar panels, a fresh coat of paint, and new carpeting. The main level features a kitchen with new appliances, a spacious family room with a gas fireplace, and access to a fenced backyard that backs to trees for added privacy. The second floor boasts four bedrooms, including a generously sized main bedroom. The finished basement includes a home theater with plush seating and a Bose sound system, a bonus room, a full bathroom, a large pantry, and a kitchenette in the family room area. Nestled in a secluded cul-de-sac, this home offers an ideal location for families of any size.
Home Details
Home Type
- Single Family
Est. Annual Taxes
- $5,553
Year Built
- Built in 2002
Lot Details
- 10,562 Sq Ft Lot
- Property is in good condition
- Property is zoned RR
HOA Fees
- $39 Monthly HOA Fees
Parking
- 2 Car Attached Garage
- Front Facing Garage
- Driveway
Home Design
- Contemporary Architecture
- Frame Construction
- Shingle Roof
- Asphalt Roof
- Concrete Perimeter Foundation
Interior Spaces
- Property has 3 Levels
- 1 Fireplace
- Finished Basement
- Basement Fills Entire Space Under The House
Flooring
- Wood
- Carpet
Bedrooms and Bathrooms
- 4 Bedrooms
Utilities
- Central Heating and Cooling System
- Natural Gas Water Heater
- Phone Available
- Cable TV Available
Community Details
- Glenn Dale Subdivision
Listing and Financial Details
- Tax Lot 11
- Assessor Parcel Number 17143279205
Map
Home Values in the Area
Average Home Value in this Area
Property History
| Date | Event | Price | Change | Sq Ft Price |
|---|---|---|---|---|
| 09/26/2024 09/26/24 | Sold | $689,900 | 0.0% | $243 / Sq Ft |
| 08/29/2024 08/29/24 | Pending | -- | -- | -- |
| 08/15/2024 08/15/24 | For Sale | $689,900 | 0.0% | $243 / Sq Ft |
| 08/14/2024 08/14/24 | Off Market | $689,900 | -- | -- |
| 08/06/2024 08/06/24 | For Sale | $689,900 | 0.0% | $243 / Sq Ft |
| 07/28/2024 07/28/24 | Pending | -- | -- | -- |
| 07/13/2024 07/13/24 | For Sale | $689,900 | -- | $243 / Sq Ft |
Tax History
| Year | Tax Paid | Tax Assessment Tax Assessment Total Assessment is a certain percentage of the fair market value that is determined by local assessors to be the total taxable value of land and additions on the property. | Land | Improvement |
|---|---|---|---|---|
| 2024 | $8,895 | $532,033 | $0 | $0 |
| 2023 | $5,553 | $499,367 | $0 | $0 |
| 2022 | $7,923 | $466,700 | $101,300 | $365,400 |
| 2021 | $7,739 | $454,367 | $0 | $0 |
| 2020 | $7,556 | $442,033 | $0 | $0 |
| 2019 | $7,373 | $429,700 | $100,600 | $329,100 |
| 2018 | $7,250 | $421,433 | $0 | $0 |
| 2017 | $7,127 | $413,167 | $0 | $0 |
| 2016 | -- | $404,900 | $0 | $0 |
| 2015 | $5,968 | $387,133 | $0 | $0 |
| 2014 | $5,968 | $369,367 | $0 | $0 |
Mortgage History
| Date | Status | Loan Amount | Loan Type |
|---|---|---|---|
| Previous Owner | $586,415 | New Conventional | |
| Previous Owner | $341,000 | New Conventional | |
| Previous Owner | $400,000 | Adjustable Rate Mortgage/ARM | |
| Previous Owner | $100,000 | Stand Alone Second |
Deed History
| Date | Type | Sale Price | Title Company |
|---|---|---|---|
| Deed | $689,900 | Milestone Title | |
| Deed | $689,900 | Milestone Title | |
| Deed | $500,000 | -- | |
| Deed | $312,174 | -- |
Similar Homes in Glenn Dale, MD
Source: Bright MLS
MLS Number: MDPG2119214
APN: 14-3279205
- 9911 Ridge St
- 5604 Glen Ave
- 10005 Redstone Ave
- 10001 Redstone Ave
- 6001 Glennberry Ct
- 5608 Glen St
- 10200 Maryland St
- 5714 Lincoln Ave
- 11310 Daisy Ln
- 6320 Bell Station Rd
- 10801 Electric Ave
- 11341 Old Prospect Hill Rd
- 0 Franklin St
- 5203 Ashleigh Glen Ct
- 1010 & 1012 Railroad Ave
- 12125 Guinevere Place
- 6310 Rory Ct
- 10107 Linford Terrace
- 6707 Glenhurst Dr
- 6725 Fountain Park Dr
