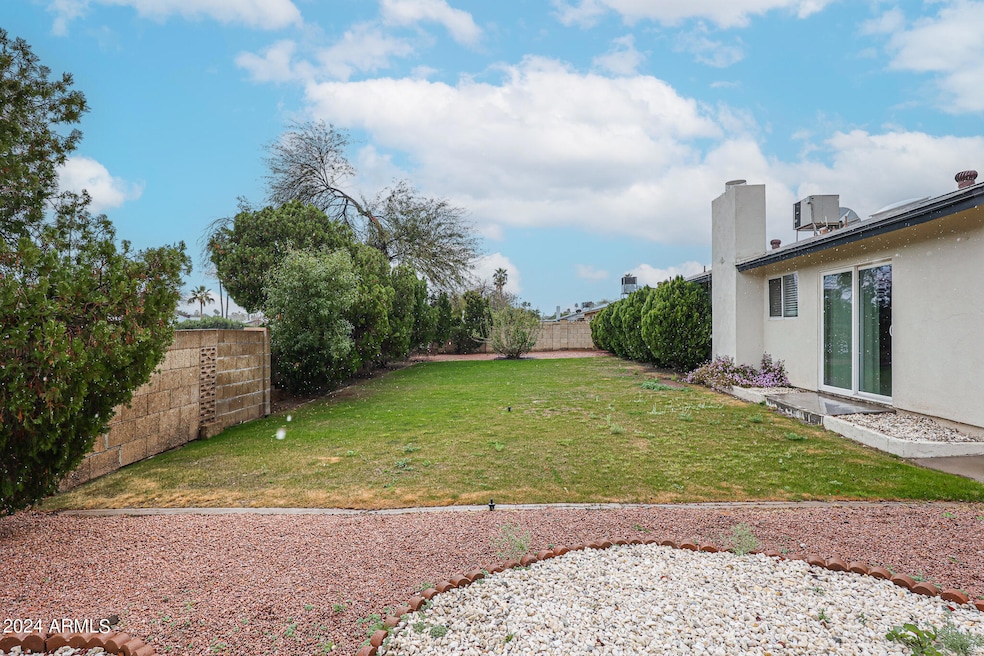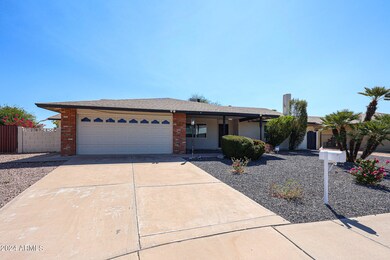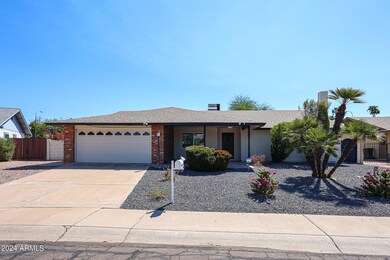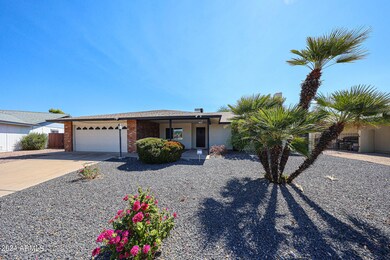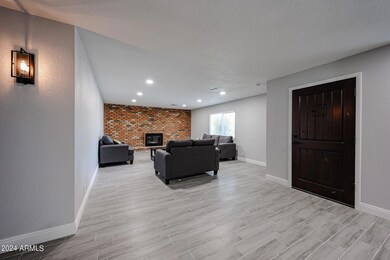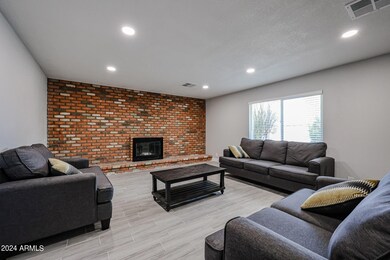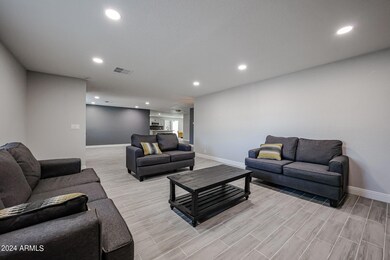
11207 S Iroquois Dr Phoenix, AZ 85044
Ahwatukee Neighborhood
5
Beds
2
Baths
2,143
Sq Ft
9,348
Sq Ft Lot
Highlights
- 2 Fireplaces
- Double Pane Windows
- Kitchen Island
- Eat-In Kitchen
- Tile Flooring
- Grass Covered Lot
About This Home
As of November 2024Fully remodeled designer home. Upgraded from top to bottom. New cabinets throughout the house, new bathrooms, new plumbing fixtures, electrical fixtures, new double-pane window, stucco, flooring, baseboards and doors, fresh paint inside and out, new landscaping and a lot more to discover.
Home Details
Home Type
- Single Family
Est. Annual Taxes
- $2,074
Year Built
- Built in 1978
Lot Details
- 9,348 Sq Ft Lot
- Block Wall Fence
- Front and Back Yard Sprinklers
- Sprinklers on Timer
- Grass Covered Lot
HOA Fees
- $19 Monthly HOA Fees
Parking
- 2 Car Garage
Home Design
- Wood Frame Construction
- Composition Roof
- Stucco
Interior Spaces
- 2,143 Sq Ft Home
- 1-Story Property
- 2 Fireplaces
- Double Pane Windows
Kitchen
- Kitchen Updated in 2022
- Eat-In Kitchen
- Built-In Microwave
- Kitchen Island
Flooring
- Floors Updated in 2022
- Tile Flooring
Bedrooms and Bathrooms
- 5 Bedrooms
- Bathroom Updated in 2022
- Primary Bathroom is a Full Bathroom
- 2 Bathrooms
- Bathtub With Separate Shower Stall
Schools
- Adult Elementary And Middle School
- Adult High School
Utilities
- Cooling System Updated in 2022
- Refrigerated Cooling System
- Heating Available
- Plumbing System Updated in 2022
- Wiring Updated in 2022
Community Details
- Association fees include (see remarks)
- Abm Association, Phone Number (480) 893-3502
- Ahwatukee Rs 4 Subdivision
- FHA/VA Approved Complex
Listing and Financial Details
- Tax Lot 1771
- Assessor Parcel Number 301-55-753
Map
Create a Home Valuation Report for This Property
The Home Valuation Report is an in-depth analysis detailing your home's value as well as a comparison with similar homes in the area
Home Values in the Area
Average Home Value in this Area
Property History
| Date | Event | Price | Change | Sq Ft Price |
|---|---|---|---|---|
| 11/27/2024 11/27/24 | Sold | $520,000 | +4.1% | $243 / Sq Ft |
| 11/11/2024 11/11/24 | Price Changed | $499,600 | 0.0% | $233 / Sq Ft |
| 11/06/2024 11/06/24 | Price Changed | $499,700 | 0.0% | $233 / Sq Ft |
| 11/01/2024 11/01/24 | Price Changed | $499,800 | 0.0% | $233 / Sq Ft |
| 10/28/2024 10/28/24 | Price Changed | $499,900 | -2.0% | $233 / Sq Ft |
| 09/24/2024 09/24/24 | Price Changed | $509,900 | -3.8% | $238 / Sq Ft |
| 09/20/2024 09/20/24 | For Sale | $529,900 | +16.5% | $247 / Sq Ft |
| 03/11/2022 03/11/22 | Sold | $455,000 | 0.0% | $212 / Sq Ft |
| 02/07/2022 02/07/22 | Pending | -- | -- | -- |
| 12/13/2021 12/13/21 | For Sale | $455,000 | -- | $212 / Sq Ft |
Source: Arizona Regional Multiple Listing Service (ARMLS)
Tax History
| Year | Tax Paid | Tax Assessment Tax Assessment Total Assessment is a certain percentage of the fair market value that is determined by local assessors to be the total taxable value of land and additions on the property. | Land | Improvement |
|---|---|---|---|---|
| 2025 | $2,049 | $20,018 | -- | -- |
| 2024 | $2,167 | $19,065 | -- | -- |
| 2023 | $2,167 | $32,230 | $6,440 | $25,790 |
| 2022 | $2,074 | $25,810 | $5,160 | $20,650 |
| 2021 | $1,434 | $23,630 | $4,720 | $18,910 |
| 2020 | $1,468 | $22,950 | $4,590 | $18,360 |
| 2019 | $1,422 | $21,300 | $4,260 | $17,040 |
| 2018 | $1,210 | $17,720 | $3,540 | $14,180 |
| 2017 | $1,205 | $17,720 | $3,540 | $14,180 |
| 2016 | $1,614 | $17,720 | $3,540 | $14,180 |
| 2015 | $1,445 | $16,060 | $3,210 | $12,850 |
Source: Public Records
Mortgage History
| Date | Status | Loan Amount | Loan Type |
|---|---|---|---|
| Previous Owner | $150,000 | New Conventional | |
| Previous Owner | $364,000 | New Conventional | |
| Previous Owner | $472,500 | Reverse Mortgage Home Equity Conversion Mortgage | |
| Previous Owner | $199,000 | Stand Alone Refi Refinance Of Original Loan | |
| Previous Owner | $186,900 | Stand Alone Refi Refinance Of Original Loan | |
| Previous Owner | $140,000 | Stand Alone Refi Refinance Of Original Loan | |
| Previous Owner | $70,550 | No Value Available | |
| Previous Owner | $50,000 | New Conventional |
Source: Public Records
Deed History
| Date | Type | Sale Price | Title Company |
|---|---|---|---|
| Warranty Deed | -- | -- | |
| Warranty Deed | $521,591 | Pioneer Title Agency | |
| Special Warranty Deed | $455,000 | Lawyers Title | |
| Deed In Lieu Of Foreclosure | -- | Servicelink | |
| Interfamily Deed Transfer | -- | North American Title Company | |
| Interfamily Deed Transfer | -- | North American Title Company | |
| Interfamily Deed Transfer | -- | None Available | |
| Interfamily Deed Transfer | -- | Archer Land Title Inc | |
| Interfamily Deed Transfer | -- | First American Title Ins Co | |
| Interfamily Deed Transfer | -- | First American Title Ins Co | |
| Interfamily Deed Transfer | -- | Fidelity National Title | |
| Interfamily Deed Transfer | -- | Fidelity National Title | |
| Interfamily Deed Transfer | -- | Century Title Agency Inc | |
| Interfamily Deed Transfer | -- | Century Title Agency Inc | |
| Interfamily Deed Transfer | -- | -- | |
| Warranty Deed | $105,000 | Security Title Agency |
Source: Public Records
Similar Homes in the area
Source: Arizona Regional Multiple Listing Service (ARMLS)
MLS Number: 6760395
APN: 301-55-753
Nearby Homes
- 11405 S Tawa Ln
- 4701 E Walatowa St
- 4762 E Pawnee Cir
- 4829 E Lake Point Cir
- 11451 S Half Moon Dr
- 4906 E Lake Point Cir
- 4914 E Lake Point Cir
- 11451 S Pawnee Cir
- 11245 S Shoshoni Dr
- 11616 S Jokake St
- 4841 E Paiute St
- 5010 E Mesquite Wood Ct
- 11816 S Winnebago St
- 4617 E La Puente Ave
- 11671 S Jokake St
- 5022 E Magic Stone Dr
- 11830 S Paiute St
- 11820 S Half Moon Dr
- 5015 E Cheyenne Dr Unit 14
- 5015 E Cheyenne Dr Unit 10
