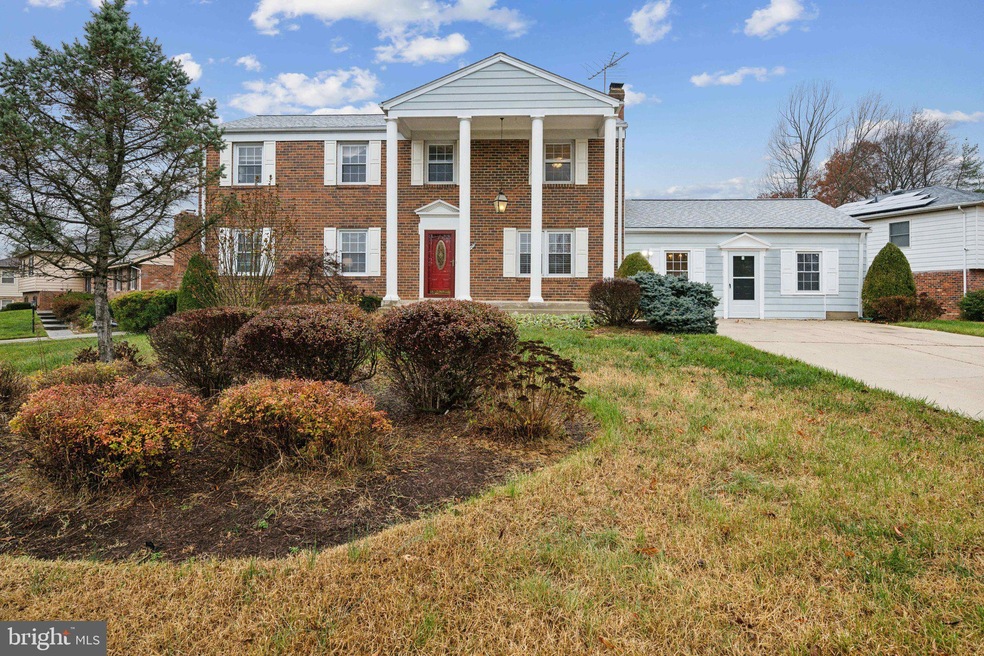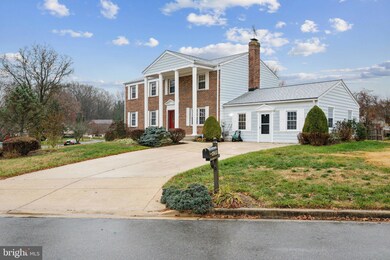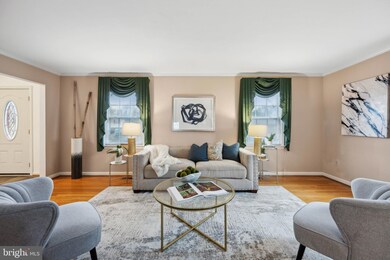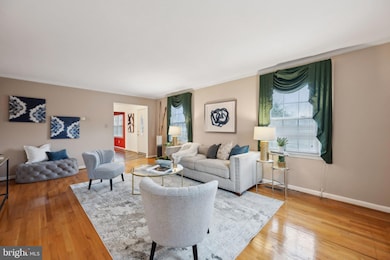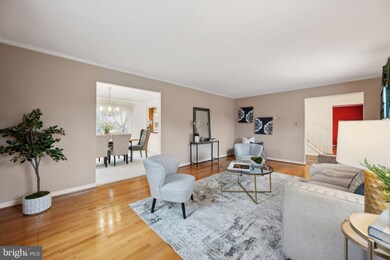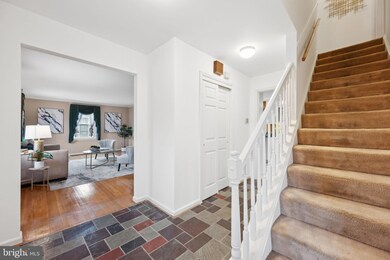
Highlights
- Colonial Architecture
- Wood Flooring
- Upgraded Countertops
- Traditional Floor Plan
- No HOA
- Formal Dining Room
About This Home
As of January 2025Welcome to this stunning 6-bedroom, 3.5-bath colonial nestled in the heart of the sought-after Enterprise Estates. Situated on a spacious corner lot, this home offers the perfect blend of elegance, functionality, and convenience.
With three finished levels, this property features a bonus room and **two dedicated offices**—ideal for work-from-home professionals or creating your private retreats. The updated kitchen boasts custom cabinetry, granite countertops, and ample space for cooking and entertaining. Host holiday gatherings in the separate dining and living rooms, or enjoy casual evenings in the sun-filled family room.
The expansive yard offers endless possibilities for outdoor activities, while the driveway accommodates **4 to 6 vehicles**, making it perfect for hosting.
Located just minutes from I-495, I-50, and an array of shopping centers, this home provides unparalleled convenience while enjoying the tranquility of Mitchellville’s esteemed community.
Don’t miss the chance to call this exceptional property your home. Schedule your showing today!
Home Details
Home Type
- Single Family
Est. Annual Taxes
- $6,737
Year Built
- Built in 1980
Lot Details
- 0.3 Acre Lot
- Property is in excellent condition
- Property is zoned RR
Home Design
- Colonial Architecture
- Brick Foundation
- Frame Construction
- Shingle Roof
Interior Spaces
- Property has 3 Levels
- Traditional Floor Plan
- Built-In Features
- Chair Railings
- Crown Molding
- Paneling
- Ceiling Fan
- Recessed Lighting
- Wood Burning Fireplace
- Fireplace Mantel
- Insulated Windows
- Window Treatments
- Bay Window
- Window Screens
- Six Panel Doors
- Family Room
- Living Room
- Formal Dining Room
- Utility Room
Kitchen
- Eat-In Kitchen
- Six Burner Stove
- Extra Refrigerator or Freezer
- ENERGY STAR Qualified Dishwasher
- Upgraded Countertops
Flooring
- Wood
- Carpet
- Ceramic Tile
Bedrooms and Bathrooms
- En-Suite Primary Bedroom
- Walk-In Closet
Laundry
- Laundry Room
- Laundry on main level
- ENERGY STAR Qualified Washer
Finished Basement
- Heated Basement
- Walk-Up Access
- Rear Basement Entry
- Basement Windows
Home Security
- Carbon Monoxide Detectors
- Fire and Smoke Detector
Parking
- 4 Parking Spaces
- 4 Driveway Spaces
- Private Parking
Utilities
- Central Air
- Heating Available
- Programmable Thermostat
- Natural Gas Water Heater
- Phone Connected
- Cable TV Available
Community Details
- No Home Owners Association
- Enterprise Estates Subdivision
Listing and Financial Details
- Tax Lot 17
- Assessor Parcel Number 17131455526
Map
Home Values in the Area
Average Home Value in this Area
Property History
| Date | Event | Price | Change | Sq Ft Price |
|---|---|---|---|---|
| 01/07/2025 01/07/25 | Sold | $580,000 | +1.8% | $208 / Sq Ft |
| 11/29/2024 11/29/24 | For Sale | $570,000 | -- | $204 / Sq Ft |
Tax History
| Year | Tax Paid | Tax Assessment Tax Assessment Total Assessment is a certain percentage of the fair market value that is determined by local assessors to be the total taxable value of land and additions on the property. | Land | Improvement |
|---|---|---|---|---|
| 2024 | $5,894 | $453,433 | $0 | $0 |
| 2023 | $5,593 | $398,400 | $101,800 | $296,600 |
| 2022 | $5,383 | $387,100 | $0 | $0 |
| 2021 | $5,180 | $375,800 | $0 | $0 |
| 2020 | $5,096 | $364,500 | $70,900 | $293,600 |
| 2019 | $4,982 | $352,800 | $0 | $0 |
| 2018 | $4,841 | $341,100 | $0 | $0 |
| 2017 | $4,730 | $329,400 | $0 | $0 |
| 2016 | -- | $307,967 | $0 | $0 |
| 2015 | $5,553 | $286,533 | $0 | $0 |
| 2014 | $5,553 | $265,100 | $0 | $0 |
Mortgage History
| Date | Status | Loan Amount | Loan Type |
|---|---|---|---|
| Open | $560,642 | FHA |
Deed History
| Date | Type | Sale Price | Title Company |
|---|---|---|---|
| Deed | $580,000 | Rgs Title | |
| Deed | $180,000 | -- |
Similar Homes in Bowie, MD
Source: Bright MLS
MLS Number: MDPG2134246
APN: 13-1455526
- 3902 Kencrest Ct
- 4016 Ayden Ct
- 4240 Glenn Dale Rd
- 11411 Walpole Ct
- 4106 Lavender Ln
- 11121 Superior Landing
- 4700 Ridgeline Terrace
- 4714 Morning Glory Trail
- 10600 Parrish Ln
- 4711 River Valley Way Unit 75
- 11701 Locust Dale Ct
- 4309 Windflower Way
- 3302 Meadowridge Place
- 4838 Brookstone Terrace Unit 9
- 4102 Sugarberry Ln
- 3520 Golden Hill Dr
- 12200 Beechfield Dr Unit DOVER
- 11008 Annapolis Rd
- 10401 Cleary Ln
- 3506 Golden Hill Dr
