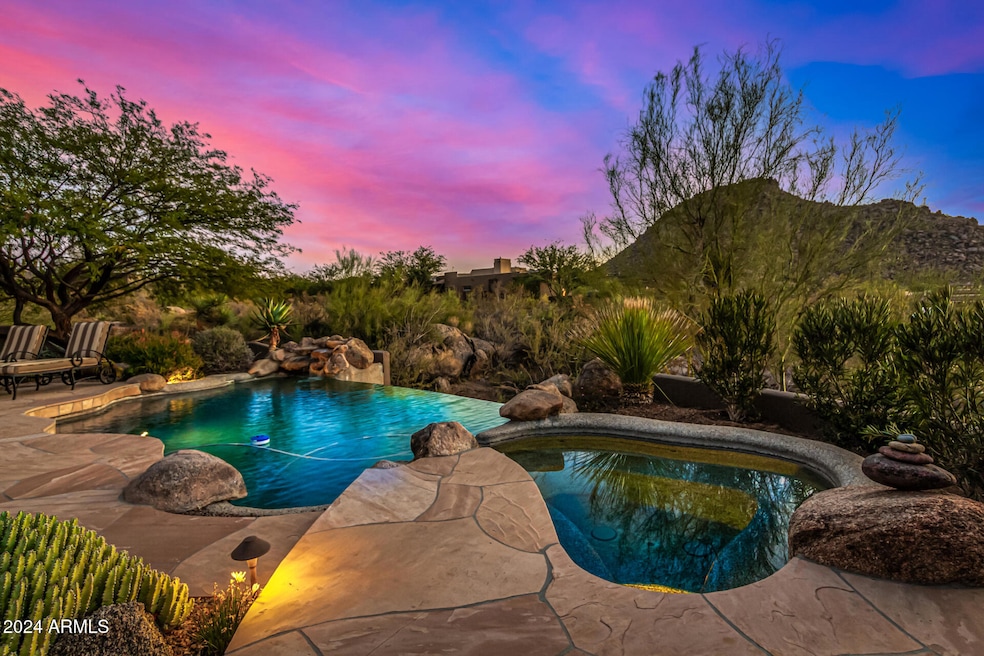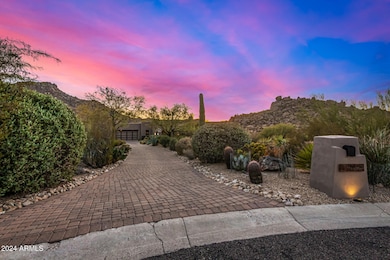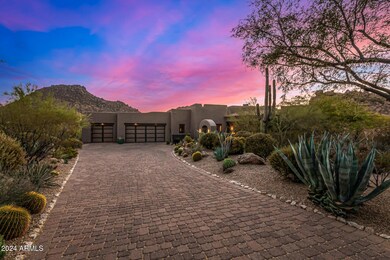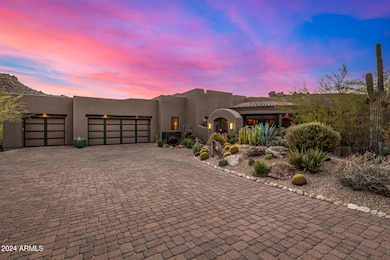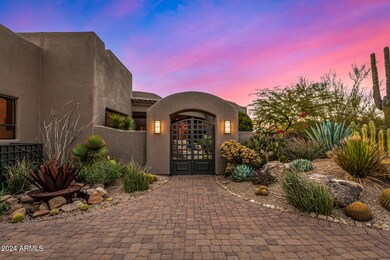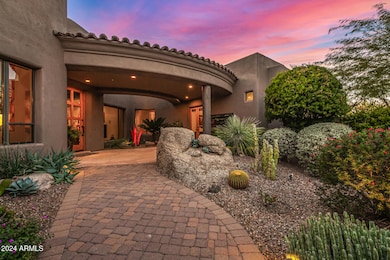
11209 E Cavedale Dr Scottsdale, AZ 85262
Dynamite Foothills NeighborhoodHighlights
- Heated Spa
- Gated Community
- Living Room with Fireplace
- Sonoran Trails Middle School Rated A-
- City Lights View
- Hydromassage or Jetted Bathtub
About This Home
As of February 2025Looking for a home in a quiet setting with rugged mountain and radiant
sunset views? Here it is in Scottsdale's prestigious Desert Summit community-an unparalleled opportunity to own an exquisite, custom single-level home in the heart of North Scottsdale. Set within a gated enclave, this meticulously maintained property embodies elegance, privacy, and lifestyle. Step through a grand courtyard entry into a spacious and inviting great room, where a stunning fireplace and expansive glass slider seamlessly connect indoor and outdoor living. The south-facing backyard is an entertainer's dream, complete with a luxurious heated pool and spa, an expansive covered patio for year-round enjoyment, and lush desert
landscaping that enhances the serene ambiance. Culinary enthusiasts will delight in the gourmet kitchen, featuring high-end appliances, a butler's pantry with Sub-Zero drawers, a large island, and a substantial walk-in pantry. The thoughtful split floor plan ensures optimal privacy, with all four bedrooms boasting ensuite baths, providing comfort and convenience for family and guests alike. Spanning 4,340 square feet, this home offers 4 bedrooms, 4.5 baths, and countless premium upgrades that must be seen to be appreciated. Beyond its doors, enjoy the best of North Scottsdale-renowned golf courses, upscale dining, and scenic hiking trails just minutes away. Don't miss your chance to experience this rare gem that epitomizes luxury living. Furnishings available with a separate bill of sale.
Last Agent to Sell the Property
Kimberley Cannon
Redfin Corporation License #SA584536000

Home Details
Home Type
- Single Family
Est. Annual Taxes
- $6,593
Year Built
- Built in 2005
Lot Details
- 1.24 Acre Lot
- Cul-De-Sac
- Desert faces the front and back of the property
- Block Wall Fence
- Front and Back Yard Sprinklers
- Sprinklers on Timer
- Private Yard
HOA Fees
- $110 Monthly HOA Fees
Parking
- 3 Car Direct Access Garage
- Garage Door Opener
Property Views
- City Lights
- Mountain
Home Design
- Roof Updated in 2022
- Wood Frame Construction
- Tile Roof
- Stucco
Interior Spaces
- 4,340 Sq Ft Home
- 1-Story Property
- Central Vacuum
- Furnished
- Ceiling height of 9 feet or more
- Ceiling Fan
- Gas Fireplace
- Double Pane Windows
- Low Emissivity Windows
- Mechanical Sun Shade
- Living Room with Fireplace
- 2 Fireplaces
Kitchen
- Eat-In Kitchen
- Breakfast Bar
- Gas Cooktop
- Built-In Microwave
- Kitchen Island
- Granite Countertops
Flooring
- Carpet
- Tile
Bedrooms and Bathrooms
- 4 Bedrooms
- Primary Bathroom is a Full Bathroom
- 4.5 Bathrooms
- Dual Vanity Sinks in Primary Bathroom
- Low Flow Plumbing Fixtures
- Hydromassage or Jetted Bathtub
- Bathtub With Separate Shower Stall
Home Security
- Security System Owned
- Fire Sprinkler System
Pool
- Heated Spa
- Heated Pool
Outdoor Features
- Covered patio or porch
- Outdoor Fireplace
- Built-In Barbecue
Schools
- Desert Sun Academy Elementary School
- Sonoran Trails Middle School
- Cactus Shadows High School
Utilities
- Refrigerated Cooling System
- Heating unit installed on the ceiling
- Heating System Uses Natural Gas
- High Speed Internet
- Cable TV Available
Listing and Financial Details
- Tax Lot 21
- Assessor Parcel Number 216-79-122
Community Details
Overview
- Association fees include street maintenance
- Desert Summit Association, Phone Number (602) 433-0331
- Built by Blume Custom Homes
- Desert Summit Subdivision
Security
- Gated Community
Map
Home Values in the Area
Average Home Value in this Area
Property History
| Date | Event | Price | Change | Sq Ft Price |
|---|---|---|---|---|
| 02/04/2025 02/04/25 | Sold | $2,100,000 | -4.5% | $484 / Sq Ft |
| 01/14/2025 01/14/25 | Pending | -- | -- | -- |
| 12/31/2024 12/31/24 | For Sale | $2,200,000 | -- | $507 / Sq Ft |
Tax History
| Year | Tax Paid | Tax Assessment Tax Assessment Total Assessment is a certain percentage of the fair market value that is determined by local assessors to be the total taxable value of land and additions on the property. | Land | Improvement |
|---|---|---|---|---|
| 2025 | $6,593 | $119,722 | -- | -- |
| 2024 | $6,306 | $114,021 | -- | -- |
| 2023 | $6,306 | $137,930 | $27,580 | $110,350 |
| 2022 | $6,075 | $103,420 | $20,680 | $82,740 |
| 2021 | $6,782 | $101,260 | $20,250 | $81,010 |
| 2020 | $6,842 | $99,060 | $19,810 | $79,250 |
| 2019 | $6,861 | $97,700 | $19,540 | $78,160 |
| 2018 | $6,672 | $95,780 | $19,150 | $76,630 |
| 2017 | $6,426 | $98,760 | $19,750 | $79,010 |
| 2016 | $6,398 | $95,660 | $19,130 | $76,530 |
| 2015 | $6,050 | $84,350 | $16,870 | $67,480 |
Deed History
| Date | Type | Sale Price | Title Company |
|---|---|---|---|
| Cash Sale Deed | $1,220,000 | First American Title Ins Co | |
| Cash Sale Deed | $1,425,000 | Russ Lyon Title Llc | |
| Cash Sale Deed | $225,000 | First American Title Ins Co | |
| Warranty Deed | $190,000 | Transnation Title Insurance | |
| Cash Sale Deed | $165,000 | First American Title |
Similar Homes in Scottsdale, AZ
Source: Arizona Regional Multiple Listing Service (ARMLS)
MLS Number: 6794428
APN: 216-79-122
- 11377 E Diamond Cholla Dr
- 26521 N 114th Place
- 27211 N 111th St
- 26560 N 115th St
- 168XX E Bajada Dr Unit D
- 26521 N 115th St
- 11526 E Diamond Cholla Dr
- 11557 E Four Peaks Rd
- 27524 N 113th Place Unit 5
- 26485 N 108th Way Unit 1
- 11451 E Christmas Cholla Dr
- 11566 E Christmas Cholla Dr
- 11239 E Oberlin Way
- 25871 N 113th Way
- 27708 N 110th Place Unit 19
- 27000 N Alma School Pkwy Unit 1032
- 27000 N Alma School Pkwy Unit L1024
- 27000 N Alma School Pkwy Unit 2004
- 26475 N 106th Way
- 11789 E Oberlin Way Unit 21
