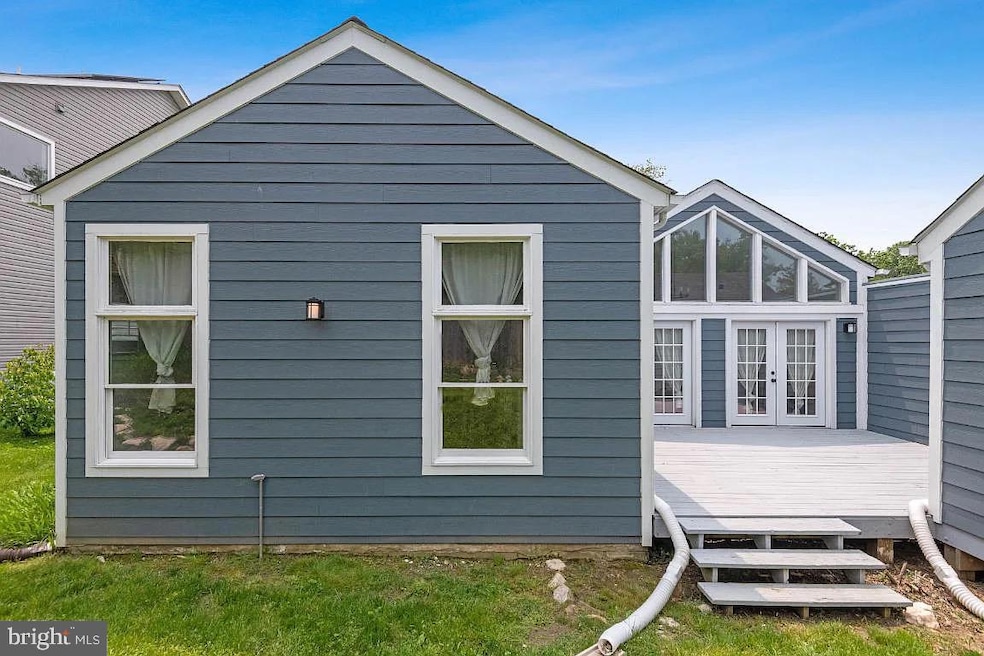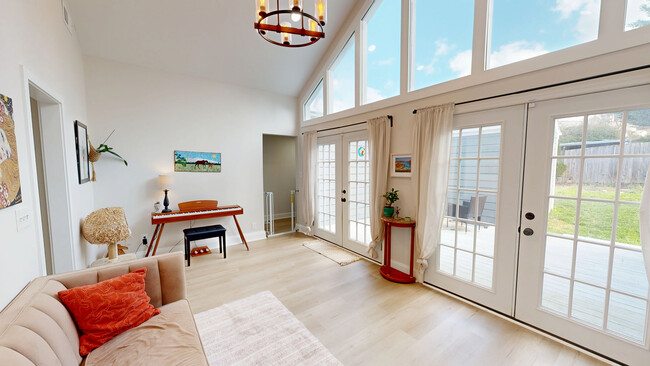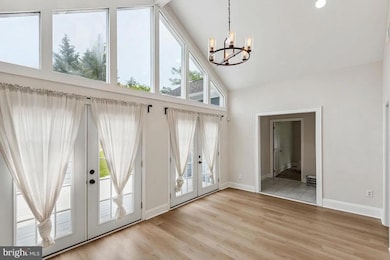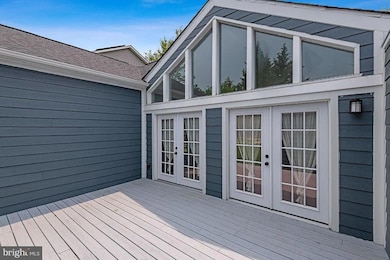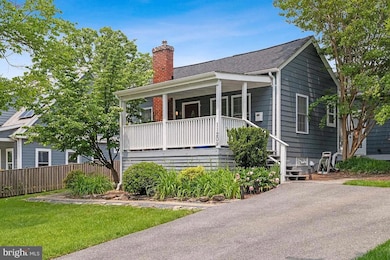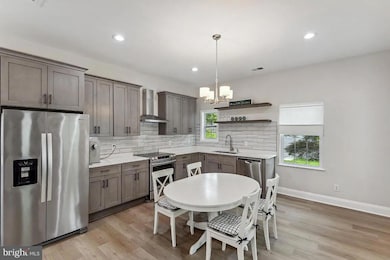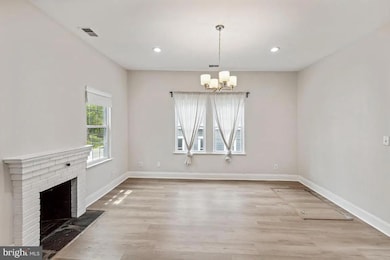
11209 Upton Dr Kensington, MD 20895
North Kensington NeighborhoodEstimated payment $4,320/month
Highlights
- Open Floorplan
- Main Floor Bedroom
- No HOA
- Albert Einstein High School Rated A
- 1 Fireplace
- Cottage
About This Home
Welcome to 11209 Upton Dr – a well-maintained gem in a prime Kensington location!
Currently rented and full of potential, this unique property offers the perfect blend of comfort, flexibility, and convenience. The thoughtfully designed layout features a welcoming front living room with a cozy wood-burning fireplace—perfect for those chilly winter evenings—and a fully renovated kitchen with plenty of space to cook and gather.
What truly sets this home apart is the private wing at the rear, offering three (3) spacious bedrooms and three (3) full bathrooms, tucked away for added privacy—ideal for multi-generational living, guests, or a quiet home office setup. The extra family room at the back is flooded with natural light from walls of windows, creating a seamless connection to the outdoors and an airy, inviting feel throughout.
Love outdoor living? This home delivers! Enjoy multiple outdoor spaces including a huge front porch, a deck off one of the bedrooms, a private rear deck off the family room, a side deck, and a deck platform in the backyard—perfect for grilling, entertaining, or even a peaceful yoga or meditation session.
Located just minutes from major commuter routes, Rock Creek Park, the Red Line Metro, and all the shopping, dining, and cultural experiences of the Wheaton Gateway area. You’ll find trendy restaurants, retail, green spaces, and community art at your fingertips—all while being tucked into a peaceful, well-established neighborhood with top-rated Montgomery County schools.
Whether you’re a first-time buyer, investor, or looking to put down roots, this home is a must-see—schedule a showing today!
Home Details
Home Type
- Single Family
Est. Annual Taxes
- $5,297
Year Built
- Built in 1939
Lot Details
- 7,357 Sq Ft Lot
- Property is zoned R60
Home Design
- Cottage
- Studio
- Frame Construction
Interior Spaces
- Property has 2 Levels
- Open Floorplan
- Recessed Lighting
- 1 Fireplace
- Family Room Off Kitchen
- Crawl Space
- Eat-In Kitchen
- Laundry on main level
Bedrooms and Bathrooms
- 3 Main Level Bedrooms
- 3 Full Bathrooms
Parking
- 3 Parking Spaces
- 3 Driveway Spaces
- Off-Street Parking
Schools
- Albert Einstein High School
Utilities
- Forced Air Heating and Cooling System
- Electric Water Heater
Community Details
- No Home Owners Association
- Kensington View Subdivision
Listing and Financial Details
- Tax Lot 4
- Assessor Parcel Number 161301026248
Map
Home Values in the Area
Average Home Value in this Area
Tax History
| Year | Tax Paid | Tax Assessment Tax Assessment Total Assessment is a certain percentage of the fair market value that is determined by local assessors to be the total taxable value of land and additions on the property. | Land | Improvement |
|---|---|---|---|---|
| 2024 | $5,297 | $396,600 | $241,400 | $155,200 |
| 2023 | $4,450 | $385,300 | $0 | $0 |
| 2022 | $4,780 | $374,000 | $0 | $0 |
| 2021 | $3,899 | $362,700 | $231,400 | $131,300 |
| 2020 | $3,737 | $351,233 | $0 | $0 |
| 2019 | $3,575 | $339,767 | $0 | $0 |
| 2018 | $3,424 | $328,300 | $220,500 | $107,800 |
| 2017 | $3,525 | $327,100 | $0 | $0 |
| 2016 | $3,405 | $325,900 | $0 | $0 |
| 2015 | $3,405 | $324,700 | $0 | $0 |
| 2014 | $3,405 | $324,700 | $0 | $0 |
Property History
| Date | Event | Price | Change | Sq Ft Price |
|---|---|---|---|---|
| 04/11/2025 04/11/25 | For Sale | $695,000 | 0.0% | $408 / Sq Ft |
| 03/11/2025 03/11/25 | Price Changed | $695,000 | -0.1% | $408 / Sq Ft |
| 03/11/2025 03/11/25 | Price Changed | $695,900 | 0.0% | $409 / Sq Ft |
| 08/25/2023 08/25/23 | Rented | $3,500 | 0.0% | -- |
| 08/14/2023 08/14/23 | For Rent | $3,500 | 0.0% | -- |
| 06/21/2022 06/21/22 | Sold | $550,000 | 0.0% | $366 / Sq Ft |
| 06/02/2022 06/02/22 | Pending | -- | -- | -- |
| 05/27/2022 05/27/22 | For Sale | $550,000 | -- | $366 / Sq Ft |
Deed History
| Date | Type | Sale Price | Title Company |
|---|---|---|---|
| Deed | $550,000 | Papermaston Stephen | |
| Special Warranty Deed | $520,000 | Accommodation | |
| Deed | $489,000 | -- | |
| Deed | $100,000 | -- | |
| Deed | $100,000 | -- |
Mortgage History
| Date | Status | Loan Amount | Loan Type |
|---|---|---|---|
| Open | $440,000 | Balloon | |
| Previous Owner | $391,200 | New Conventional | |
| Previous Owner | $38,900 | Credit Line Revolving |
About the Listing Agent

With a worldly, military upbringing, a passion for helping people build financial wealth through real estate, and over two decades of project management experience, Wendy brings a unique blend of expertise and enthusiasm to the real estate world. A globe-trotter with a B.B.A. in International Business from James Madison University and a PMP certification, she now combines her skills and warm personality to make your home-buying experience seamless.
Licensed in Virginia, Washington DC,
Wendy's Other Listings
Source: Bright MLS
MLS Number: MDMC2169732
APN: 13-01026248
- 11218 Upton Dr
- 11308 Veirs Mill Rd
- 11321 College View Dr
- 11110 Valley View Ave
- 11212 Midvale Rd
- 11214 Midvale Rd
- 11210 Valley View Ave
- 2932 University Blvd W
- 11316 Galt Ave
- 11921 Coronada Place
- 2503 Kensington Blvd
- 3205 Geiger Ave
- 2901 Collins Ave
- 3355 University Blvd W Unit 206
- 3502 Murdock Rd
- 11016 Amherst Ave
- 11018 Glueck Ln
- 3411 University Blvd W Unit 103
- 3602 Astoria Rd
- 11312 King George Dr
