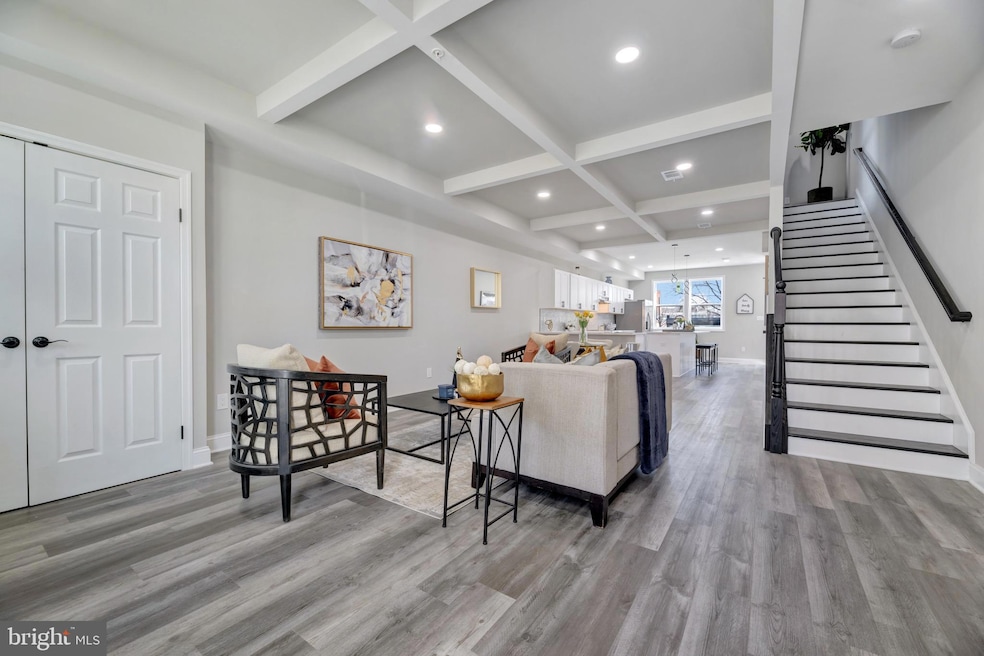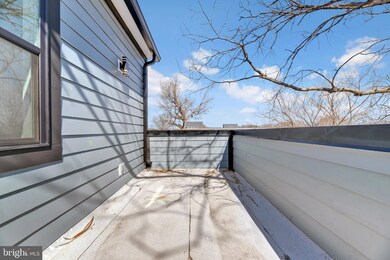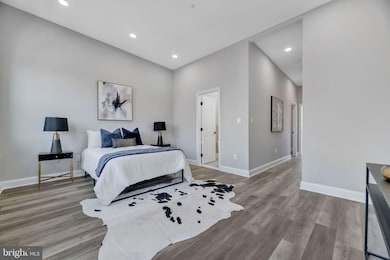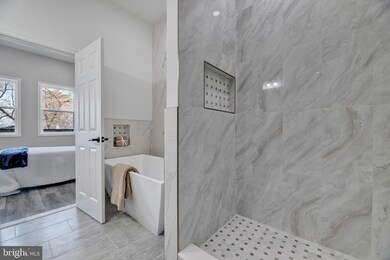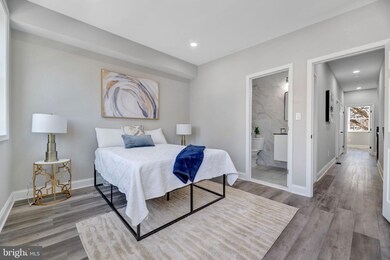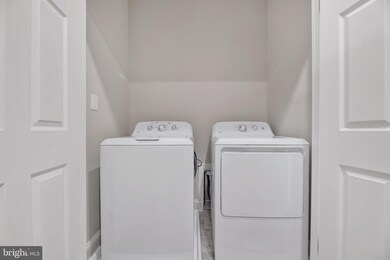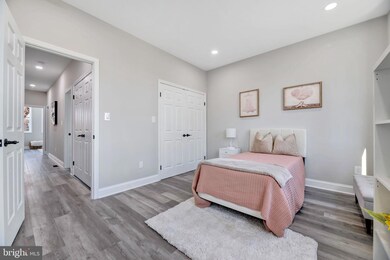
1121 48th Place NE Washington, DC 20019
Deanwood NeighborhoodEstimated payment $3,552/month
Highlights
- New Construction
- No HOA
- Central Heating and Cooling System
- Federal Architecture
- Garage doors are at least 85 inches wide
- 4-minute walk to Deanwood Recreation Center
About This Home
***PRICE REDUCTION***OPEN HOUSE SUNDAY APRIL 27th 1PM-3PM***ASK ABOUT $10,000 GRANT & BUY-DOWN PROGRAM***Welcome to this incredibly newly constructed built home nestled on this charming tree-lined street in the highly sought-after neighborhood of Deanwood. For sure, your emotions will run rampant as you will find yourself overtaken by its modern-day architectural beauty. With four bedrooms, two full bathroom, and one-half bathroom, this superb residence spans over 2,225+ square feet of luxurious living space. As you enter, you’re invited to its attention to detail and faultless craftsmanship. The main level invites you with an open floor plan, highlighting bold wide plank floors, and a soaring 10” coffered ceilings. As you transcend from the living room area, prepare to be captivated by the gourmet kitchen – by all definition, a culinary sanctuary designed to delight even the most discriminating chef. Featuring an 8’ center island embellished with quartz countertops, high-end stainless-steel appliances, and an array of exquisite finishes. The dining room area compliments the gourmet kitchen with striking design, providing the perfect space to savor that morning coffee, to that perfect glass of wine as you adore an evening of relaxation. The second floor is home to one ensuite bedroom, 2 bedrooms, and a shared full spa-like bathroom. With soaring ceilings, accentuated hardware, engineered wood flooring, and a conveniently located laundry room, completes this level ensuring convenience and functionality. The entire 3rd level is an owner’s suite dream, featuring a generous sized space highlighting 2 balconies, owner’s suite spa-like bathroom with soaking tub, floor to ceiling tile wrapped shower, double vanity, and an oversized walk-in closet. The professionally landscaped exterior is admired by its secured green space for the enjoyment of playtime with the kids and/or pets, and secured parking pad. With easy access to Deanwood Metro, Deanwood Recreation and Aquatic Center, and major commuter routes, this home offers the perfect blend of serenity and convenience. Don't miss the opportunity to own this architectural gem. Experience the essence of luxury living in this custom built masterpiece. Ask about our special financing with rates as low as 3.75%.
Open House Schedule
-
Sunday, April 27, 20251:00 to 3:00 pm4/27/2025 1:00:00 PM +00:004/27/2025 3:00:00 PM +00:00***NEW PRICE***OPEN SUN APRIL 27th 1PM-3PM***Welcome to this newly constructed home. 4 bed/2.5 bath, this superb residence spans over 2,225 s/f. Open floor plan, wide plank floors, and a 10” coffered ceilings. The gourmet kitchen features an 8’ island, quartz countertops, and stainless-steel appliances. 2nd floor is home to 3 bedrooms, and full spa-like bath. 3rd level is the primary suite featuring 2 balconies, walk-in closet and spa bath. Easy access to Deanwood Metro and major routes.Add to Calendar
Home Details
Home Type
- Single Family
Est. Annual Taxes
- $1,100
Year Built
- Built in 2025 | New Construction
Lot Details
- 2,160 Sq Ft Lot
- Property is in excellent condition
- Property is zoned R3
Home Design
- Federal Architecture
- Slab Foundation
- Fiberglass Siding
Interior Spaces
- 2,225 Sq Ft Home
- Property has 3 Levels
Bedrooms and Bathrooms
- 4 Bedrooms
Parking
- 1 Parking Space
- 1 Driveway Space
- Gravel Driveway
- Off-Street Parking
- Secure Parking
- Fenced Parking
Accessible Home Design
- Garage doors are at least 85 inches wide
- Doors swing in
Utilities
- Central Heating and Cooling System
- Electric Water Heater
- Public Septic
Community Details
- No Home Owners Association
- Deanwood Subdivision
Listing and Financial Details
- Assessor Parcel Number 0000//0000
Map
Home Values in the Area
Average Home Value in this Area
Tax History
| Year | Tax Paid | Tax Assessment Tax Assessment Total Assessment is a certain percentage of the fair market value that is determined by local assessors to be the total taxable value of land and additions on the property. | Land | Improvement |
|---|---|---|---|---|
| 2024 | $1,110 | $130,620 | $130,620 | $0 |
| 2023 | $76 | $8,900 | $8,900 | $0 |
| 2022 | $76 | $8,900 | $8,900 | $0 |
| 2021 | $76 | $8,900 | $8,900 | $0 |
| 2020 | $76 | $8,900 | $8,900 | $0 |
| 2019 | $76 | $8,900 | $8,900 | $0 |
| 2018 | $76 | $8,900 | $0 | $0 |
| 2017 | $76 | $8,900 | $0 | $0 |
| 2016 | $76 | $8,900 | $0 | $0 |
| 2015 | $76 | $8,900 | $0 | $0 |
| 2014 | $76 | $8,900 | $0 | $0 |
Property History
| Date | Event | Price | Change | Sq Ft Price |
|---|---|---|---|---|
| 04/23/2025 04/23/25 | For Sale | $619,900 | -1.6% | $279 / Sq Ft |
| 03/13/2025 03/13/25 | For Sale | $629,900 | +61.5% | $283 / Sq Ft |
| 01/08/2025 01/08/25 | Sold | $390,000 | -2.5% | $175 / Sq Ft |
| 12/05/2024 12/05/24 | Pending | -- | -- | -- |
| 11/12/2024 11/12/24 | For Sale | $400,000 | -- | $180 / Sq Ft |
Deed History
| Date | Type | Sale Price | Title Company |
|---|---|---|---|
| Special Warranty Deed | $180,000 | Village Settlements Inc | |
| Deed | -- | -- |
Mortgage History
| Date | Status | Loan Amount | Loan Type |
|---|---|---|---|
| Closed | $360,000 | New Conventional | |
| Closed | $70,000 | New Conventional | |
| Closed | $155,000 | Commercial | |
| Closed | $100,000 | Commercial |
Similar Homes in Washington, DC
Source: Bright MLS
MLS Number: DCDC2196928
APN: 5158-0011
- 1017 48th St NE
- 1013 48th St NE
- 1023 49th Place NE
- 4915 Nash St NE
- 4838 Sheriff Rd NE
- 4834-4836 Sheriff Rd NE
- 1019 47th St NE
- 4607 Meade St NE
- 1122 46th St NE
- 4970-4972 Just St NE
- 0 Sheriff Rd NE Unit DCDC2153446
- 5020 Meade St NE
- 4723 Sheriff Rd NE
- 4905 Quarles St NE
- 5063 Sheriff Rd NE
- 1312 Eastern Ave NE
- 1112 51st Place NE
- 5042 Meade St NE
- 4810 Quarles St NE Unit 103
- 4810 Quarles St NE Unit 201
