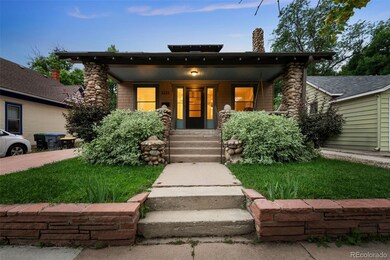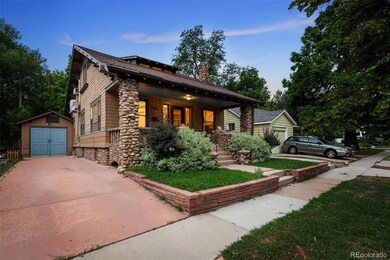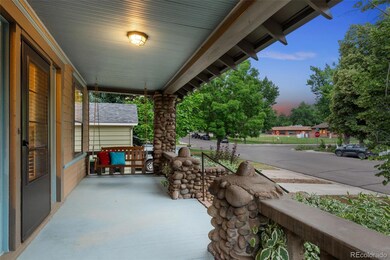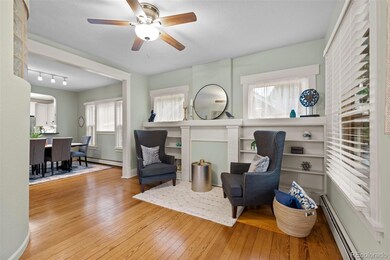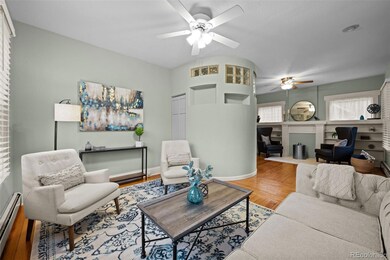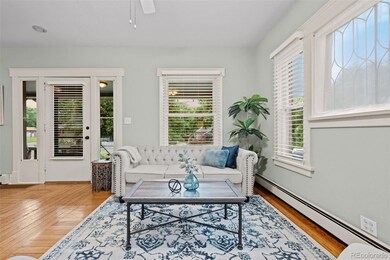
1121 6th Ave Longmont, CO 80501
Sunset NeighborhoodHighlights
- Open Floorplan
- Property is near public transit
- Wood Flooring
- Central Elementary School Rated A-
- Vaulted Ceiling
- 2 Fireplaces
About This Home
As of November 2024Charming 1910 Craftsman Bungalow in the Heart of Old Town Longmont. Welcome to 1121 6th Avenue, an updated 1910 Craftsman bungalow, nestled in the highly sought-after Old Town Longmont on a low traffic street. This welcoming home seamlessly blends historic Victorian period charm with modern amenities, offering a perfect balance of vintage charm and comfort. A covered stone porch, original woodwork, floors and window surrounds keep the charm of yesteryear. A spacious upper level features the primary suite with walk-in closets, mini-split a/c and double showers. An updated kitchen, dining room and 2 additional bedrooms, plus a large living room. The lower level features a separate entrance with 2 additional bedrooms, professionally finished, plus a large kitchen, family room and 3/4 bath - great spot for long term guests, multi generational space. In the last few years the sewer lines have been disconnected from neighborhood clay lines and reconfigured new lines installed directly to the street. A new concrete back patio, complete with gazebo, and sidewalk from the street. The newer hail resistant roof was also installed 4 years ago. Located within walking distance to downtown Longmont's vibrant shops, restaurants, and parks, this home offers the perfect blend of historic allure and modern convenience. Don't miss the opportunity to own a piece of Longmont's history, lovingly updated for today's lifestyle.
Last Agent to Sell the Property
Slifer Smith and Frampton - Front Range Brokerage Email: drf@sliferfrontrange.com,720-378-1217 License #100045950
Home Details
Home Type
- Single Family
Est. Annual Taxes
- $5,846
Year Built
- Built in 1910
Lot Details
- 3,485 Sq Ft Lot
- Property is Fully Fenced
- Many Trees
Parking
- 1 Car Garage
Home Design
- Cottage
- Bungalow
- Frame Construction
- Composition Roof
- Stone Siding
Interior Spaces
- 2-Story Property
- Open Floorplan
- Vaulted Ceiling
- Ceiling Fan
- 2 Fireplaces
- Free Standing Fireplace
- Gas Log Fireplace
- Family Room
- Living Room
- Dining Room
- Home Gym
Kitchen
- Eat-In Kitchen
- Oven
- Range
- Dishwasher
Flooring
- Wood
- Carpet
Bedrooms and Bathrooms
Finished Basement
- Bedroom in Basement
- 2 Bedrooms in Basement
Schools
- Central Elementary School
- Longs Peak Middle School
- Longmont High School
Utilities
- Forced Air Heating System
- Cistern
- Well
Additional Features
- Patio
- Property is near public transit
Community Details
- No Home Owners Association
- Longmont Ot Subdivision
Listing and Financial Details
- Exclusions: Seller's personal property
- Assessor Parcel Number R0040450
Map
Home Values in the Area
Average Home Value in this Area
Property History
| Date | Event | Price | Change | Sq Ft Price |
|---|---|---|---|---|
| 11/13/2024 11/13/24 | Sold | $889,000 | -1.1% | $296 / Sq Ft |
| 08/28/2024 08/28/24 | Price Changed | $899,000 | -7.8% | $300 / Sq Ft |
| 08/06/2024 08/06/24 | For Sale | $975,000 | -- | $325 / Sq Ft |
Tax History
| Year | Tax Paid | Tax Assessment Tax Assessment Total Assessment is a certain percentage of the fair market value that is determined by local assessors to be the total taxable value of land and additions on the property. | Land | Improvement |
|---|---|---|---|---|
| 2024 | $5,846 | $61,955 | $4,161 | $57,794 |
| 2023 | $5,846 | $61,955 | $7,846 | $57,794 |
| 2022 | $4,947 | $49,991 | $5,977 | $44,014 |
| 2021 | $5,011 | $51,430 | $6,149 | $45,281 |
| 2020 | $4,952 | $50,980 | $4,791 | $46,189 |
| 2019 | $4,874 | $50,980 | $4,791 | $46,189 |
| 2018 | $3,694 | $38,887 | $5,544 | $33,343 |
| 2017 | $3,644 | $42,992 | $6,129 | $36,863 |
| 2016 | $3,434 | $35,931 | $7,164 | $28,767 |
| 2015 | $3,273 | $32,008 | $11,224 | $20,784 |
| 2014 | $2,990 | $32,008 | $11,224 | $20,784 |
Mortgage History
| Date | Status | Loan Amount | Loan Type |
|---|---|---|---|
| Open | $389,000 | New Conventional | |
| Closed | $389,000 | New Conventional | |
| Previous Owner | $171,000 | Unknown | |
| Previous Owner | $137,000 | Unknown | |
| Previous Owner | $133,000 | No Value Available |
Deed History
| Date | Type | Sale Price | Title Company |
|---|---|---|---|
| Special Warranty Deed | $889,000 | Land Title Guarantee | |
| Special Warranty Deed | $889,000 | Land Title Guarantee | |
| Warranty Deed | $350,000 | None Available | |
| Quit Claim Deed | -- | -- | |
| Warranty Deed | $141,000 | -- | |
| Warranty Deed | $78,000 | -- | |
| Deed | -- | -- |
About the Listing Agent

Since launching her real estate career through Slifer Smith & Frampton, formally Colorado Landmark Realtors in Niwot, Colorado, Deborah has become one of the top go-to real estate agents in the region. Her commitment to developing knowledge and skills has led her to achieve the prestigious CRS certification, putting her in the top 2% of Realtors nationwide. Deborah has enjoyed living in Niwot, Colorado with her husband and two children since 2007, seeing it as an ideal place to bring up her
Deborah's Other Listings
Source: REcolorado®
MLS Number: 7953714
APN: 1315032-15-006

