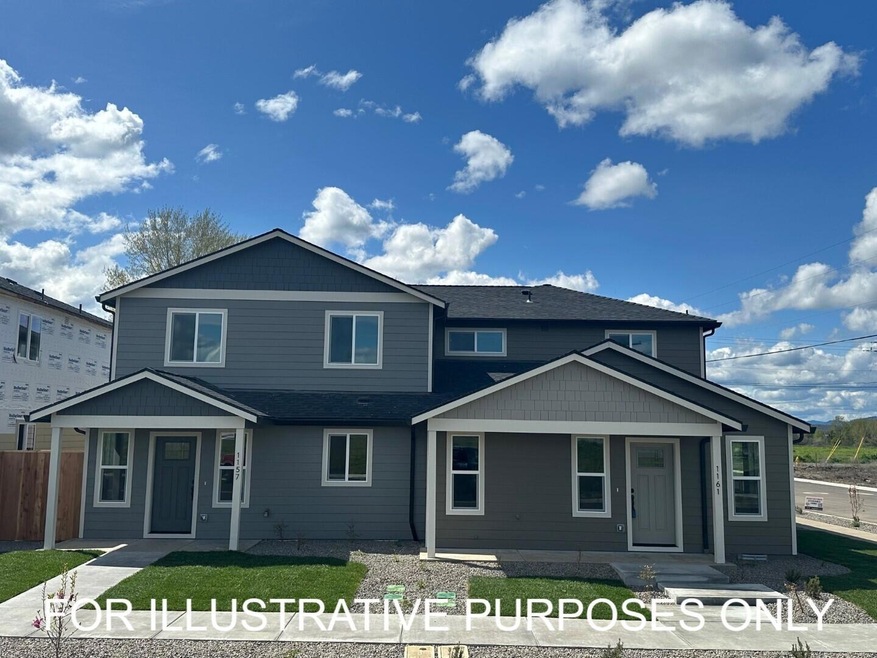
1121 Annalise St Central Point, OR 97502
Estimated payment $2,977/month
Highlights
- Open Floorplan
- Contemporary Architecture
- Granite Countertops
- Mountain View
- Engineered Wood Flooring
- 3-minute walk to Mel Anhorn Park
About This Home
Brand New Concept in Central Point! Two (2) separate brand-new living spaces on 1 lot. In front, a stunning 2024 custom-built 3 bed, 2.5 bath home (1584 sqft main home). In back of the home is an attached oversized 2-car finished garage w/stairs on the outside leading to a fully separate 1 bed/1 bath ADU (410 sqft) w/kitchen, laundry, +more. Incredible Location! Snyder Creek Development Introduces Willow Bend Estates. Investors seeking rental income, or a homeowner accommodating a family member, or live in one and rent the other- you name it! Loaded w/Upgrades: Granite countertops, SS appliances, custom cabinets, vinyl plank flooring, electrical upgrades, upgraded lighting & plumbing fixtures, & much more. The primary suite is on the main level & has a walk-in closet & walk-in shower. Only minutes to the I-5 freeway, Water Park, Costco, schools, parks, more. Est 09/30/25.
Home Details
Home Type
- Single Family
Est. Annual Taxes
- $632
Year Built
- Built in 2025
Lot Details
- 2,614 Sq Ft Lot
- Fenced
- Landscaped
- Level Lot
- Front and Back Yard Sprinklers
- Sprinklers on Timer
- Property is zoned MMR, MMR
Parking
- 2 Car Attached Garage
- Garage Door Opener
- Driveway
Property Views
- Mountain
- Territorial
- Neighborhood
Home Design
- Contemporary Architecture
- Frame Construction
- Composition Roof
- Concrete Perimeter Foundation
Interior Spaces
- 1,994 Sq Ft Home
- 1-Story Property
- Open Floorplan
- Ceiling Fan
- Double Pane Windows
- Vinyl Clad Windows
- Living Room
- Laundry Room
Kitchen
- Eat-In Kitchen
- Breakfast Bar
- Oven
- Range
- Microwave
- Dishwasher
- Granite Countertops
- Disposal
Flooring
- Engineered Wood
- Carpet
Bedrooms and Bathrooms
- 4 Bedrooms
- Walk-In Closet
- Bathtub with Shower
Home Security
- Carbon Monoxide Detectors
- Fire and Smoke Detector
Additional Homes
- 410 SF Accessory Dwelling Unit
- Accessory Dwelling Unit (ADU)
Schools
- Jewett Elementary School
- Scenic Middle School
- Crater High School
Utilities
- Ductless Heating Or Cooling System
- Heating Available
- Water Heater
Community Details
- No Home Owners Association
- Built by Snyder Creek Development, LLC
- The community has rules related to covenants, conditions, and restrictions
Listing and Financial Details
- Tax Lot 2200
- Assessor Parcel Number 11014153
Map
Home Values in the Area
Average Home Value in this Area
Tax History
| Year | Tax Paid | Tax Assessment Tax Assessment Total Assessment is a certain percentage of the fair market value that is determined by local assessors to be the total taxable value of land and additions on the property. | Land | Improvement |
|---|---|---|---|---|
| 2024 | $632 | $36,900 | $36,900 | -- |
| 2023 | $207 | $12,140 | $12,140 | -- |
Property History
| Date | Event | Price | Change | Sq Ft Price |
|---|---|---|---|---|
| 04/22/2025 04/22/25 | Pending | -- | -- | -- |
| 04/22/2025 04/22/25 | For Sale | $524,000 | -- | $263 / Sq Ft |
Similar Homes in Central Point, OR
Source: Southern Oregon MLS
MLS Number: 220200078
APN: 11014153
- 1121 Annalise St
- 1129 Annalise St
- 1117 Annalise St
- 1133 Annalise St
- 4722 Gebhard Rd
- 1137 Annalise St
- 4718 Gebhard Rd
- 1237 Pheasant Way
- 446 Beebe Rd
- 2314 Lara Ln
- 1352 Ivan Ln
- 2342 New Haven Dr
- 2070 Bluegrass Dr
- 5117 Gebhard Rd
- 2330 Savannah Dr
- 2610 Beebe Rd
- 2580 Parkwood Village Ln
- 1600 E Pine St
- 2509 Brookdale Dr
- 4286 Hamrick Rd






