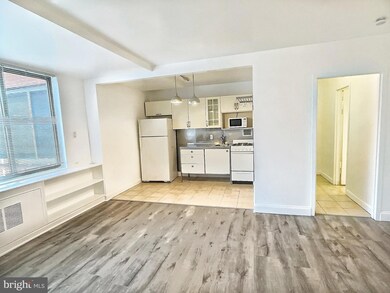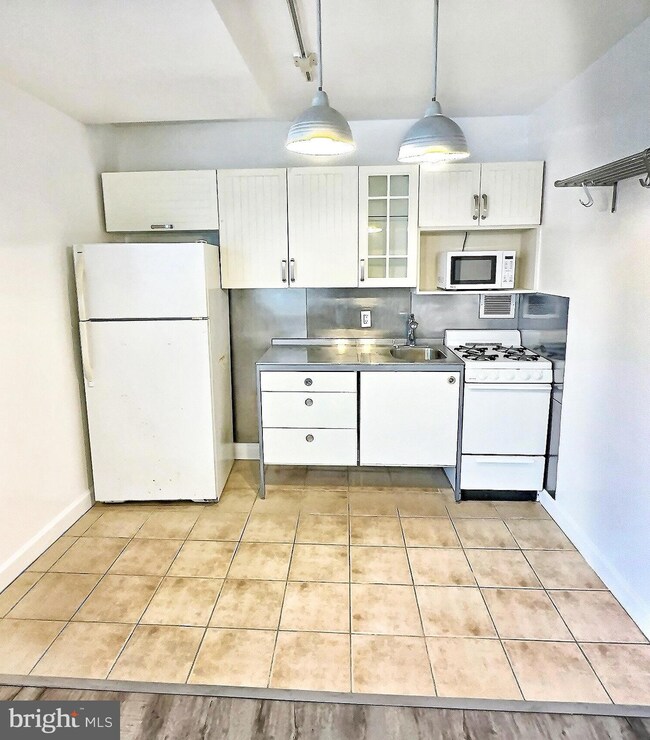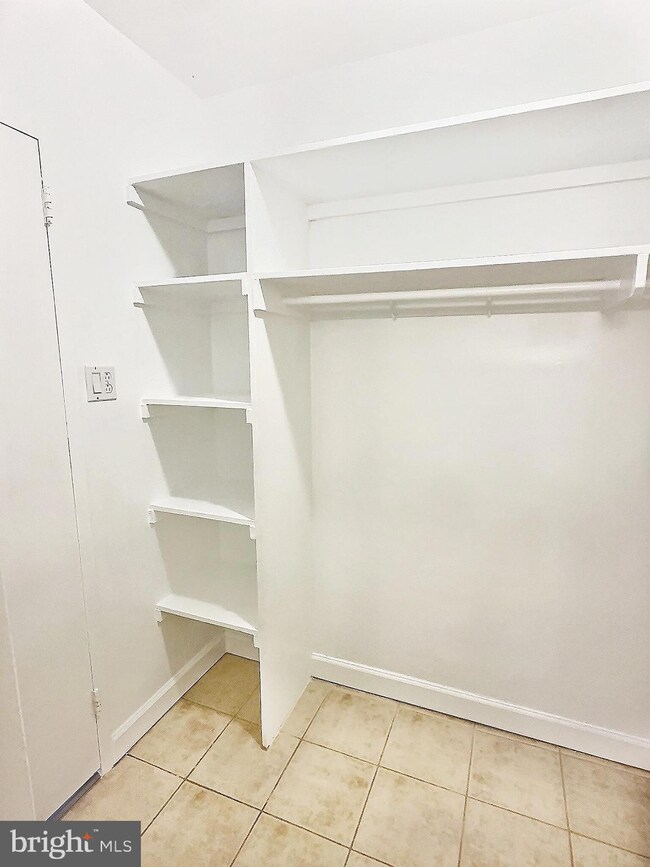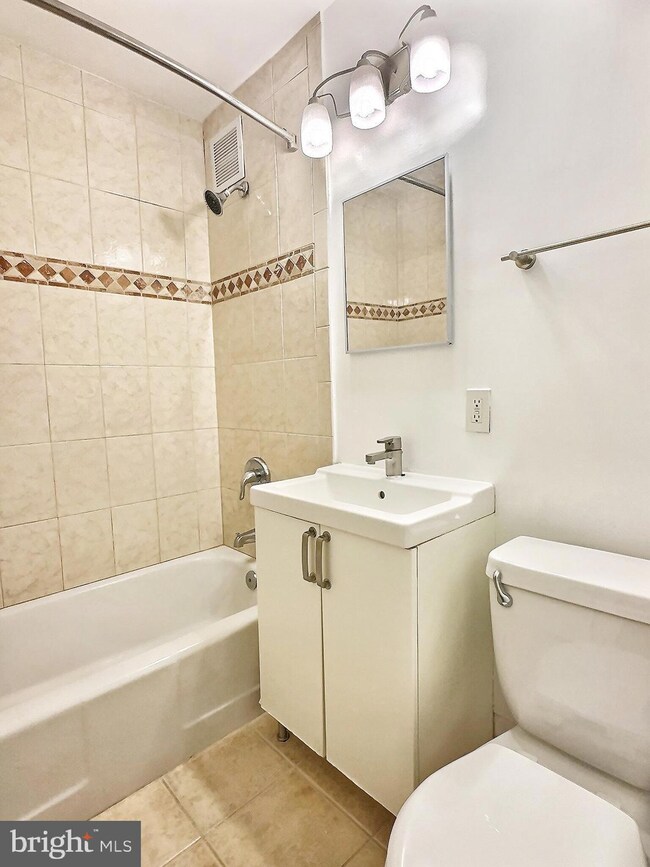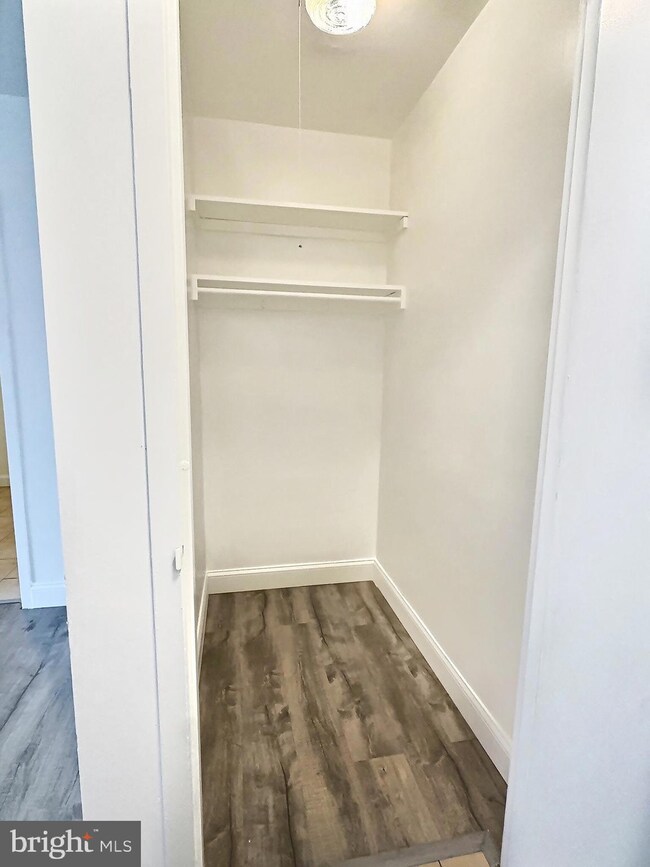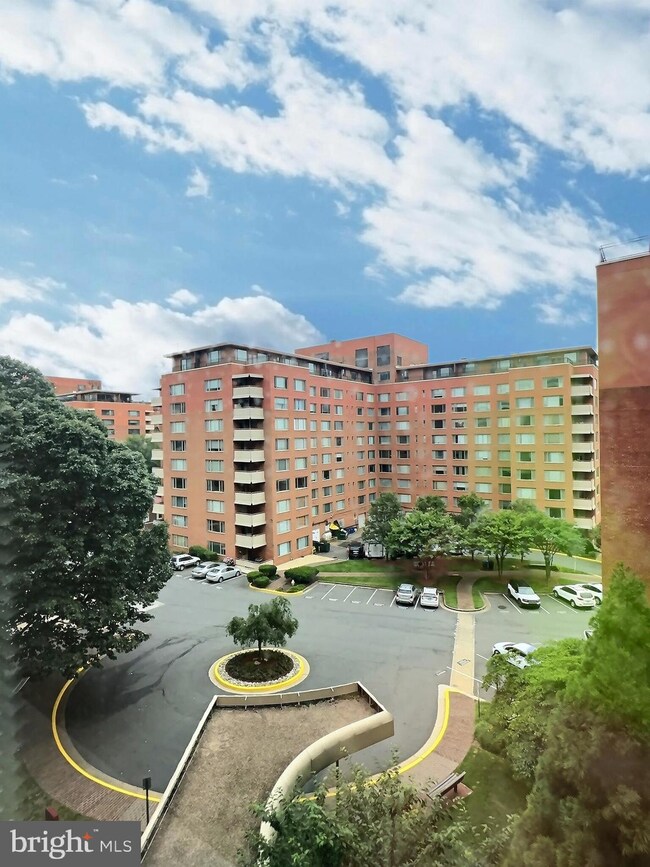
1121 Arlington Blvd Unit 701 Arlington, VA 22209
Rosslyn NeighborhoodHighlights
- Fitness Center
- Gated Community
- Community Pool
- Innovation Elementary School Rated A
- Art Deco Architecture
- 5-minute walk to Dark Star Park
About This Home
As of August 2024Generously-sized studio with wood floors, a spacious open kitchen, and a large walk-in closet, complemented by two additional closets for added storage convenience.
This incredible efficiency is conveniently situated just 1.5 blocks from the Rosslyn Metro station (serving the blue and orange lines), offering easy access to Georgetown via a quick jaunt across the Key Bridge and mere minutes away from downtown DC. Living up to the River Place motto: "close to everything."
River Place is a fully-gated community that provides a tranquil retreat from the city's hustle and bustle, boasting expansive green spaces, well-maintained landscaping, inviting picnic areas, a resort-style swimming pool, and an extensive fitness center equipped with everything you need for any level fitness regimen.
Property Details
Home Type
- Co-Op
Est. Annual Taxes
- $1,394
Year Built
- Built in 1955
Lot Details
- Ground Rent expires in 27 years
HOA Fees
- $411 Monthly HOA Fees
Home Design
- Art Deco Architecture
- Brick Exterior Construction
Interior Spaces
- 1 Full Bathroom
- 425 Sq Ft Home
- Property has 1 Level
- Efficiency Studio
- Gas Oven or Range
Schools
- Francis Scott Key Elementary School
- Williamsburg Middle School
- Yorktown High School
Utilities
- Convector
- Cooling System Utilizes Natural Gas
- Convector Heater
- Natural Gas Water Heater
Listing and Financial Details
- Assessor Parcel Number 17-039-273
Community Details
Overview
- Association fees include air conditioning, electricity, gas, heat, management, reserve funds, sewer, water
- High-Rise Condominium
- River Place North Housing Corporation Condos
- River Place North Subdivision
Amenities
- Picnic Area
- Common Area
- Billiard Room
- Party Room
- Laundry Facilities
- Convenience Store
Recreation
- Community Playground
- Fitness Center
- Community Pool
Pet Policy
- No Pets Allowed
Security
- Gated Community
Map
Home Values in the Area
Average Home Value in this Area
Property History
| Date | Event | Price | Change | Sq Ft Price |
|---|---|---|---|---|
| 08/08/2024 08/08/24 | Sold | $135,000 | 0.0% | $318 / Sq Ft |
| 06/14/2024 06/14/24 | Pending | -- | -- | -- |
| 06/10/2024 06/10/24 | For Sale | $135,000 | -- | $318 / Sq Ft |
Similar Homes in Arlington, VA
Source: Bright MLS
MLS Number: VAAR2044994
- 1121 Arlington Blvd Unit 120
- 1121 Arlington Blvd Unit 508
- 1121 Arlington Blvd Unit 348
- 1121 Arlington Blvd Unit 703
- 1121 Arlington Blvd Unit 226
- 1111 Arlington Blvd Unit 243
- 1111 Arlington Blvd Unit 108
- 1111 Arlington Blvd Unit 344
- 1111 Arlington Blvd Unit 440
- 1111 Arlington Blvd Unit 801
- 1111 Arlington Blvd Unit 925
- 1111 Arlington Blvd Unit 706
- 1111 Arlington Blvd Unit 316
- 1111 Arlington Blvd Unit 1005
- 1021 Arlington Blvd Unit 619
- 1021 Arlington Blvd Unit 317
- 1021 Arlington Blvd Unit 310
- 1011 Arlington Blvd Unit 1043
- 1111 19th St N Unit 1804
- 1111 19th St N Unit 1403

