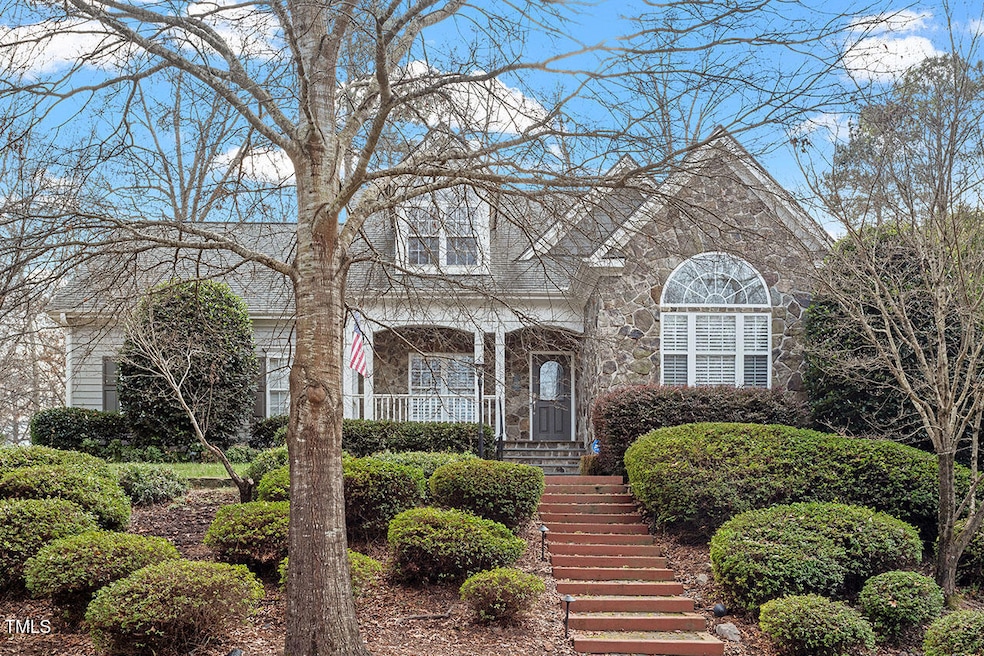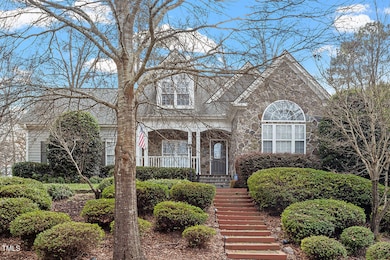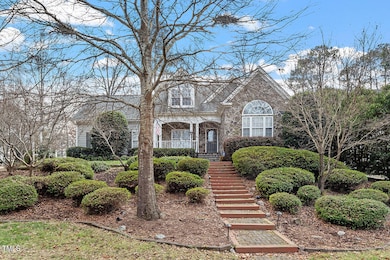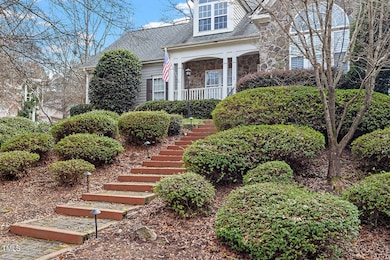
1121 Coram Fields Rd Wake Forest, NC 27587
Highlights
- Deck
- Transitional Architecture
- Main Floor Primary Bedroom
- Richland Creek Elementary School Rated A-
- Wood Flooring
- No HOA
About This Home
As of March 2025Beautifully maintained home w/ loads of upgrades! 4 BD 3 full BA! Rare 3 bedrooms downstairs including owner's suite! Custom built-ins surrounding nat. gas fireplace. Vaulted ceilings in fam. room. New 50 yr Roof & U/S HVAC in 2020! Smart garage door w/ all newmechanics in 2020. SS Appliances. Screened porch, deck and hot tub! Hardwoods downstairs, ceramic tile in bathrooms. Plenty ofspace & storage w/ walk-in attic. Mature landscaping with fenced backyard. The sellers have entered into a service contract with Terminix, the company which serviced the property in the past. They will address all areas requiring treatment or correction. The contract includes a one (1) year warranty. Cost: $1225.00. Coverage is transferable to the new owner.
The mail from the inspector states ''no current activity''.
The spring service of the HVAC and PAC is scheduled for March 13, 2025. Service performed by AnyDay Heating and Cooling.
Home Details
Home Type
- Single Family
Est. Annual Taxes
- $4,606
Year Built
- Built in 2004
Lot Details
- 0.3 Acre Lot
- Fenced
- Landscaped
- Irrigation Equipment
Parking
- 2 Car Attached Garage
- Inside Entrance
- Parking Accessed On Kitchen Level
- 2 Open Parking Spaces
Home Design
- Transitional Architecture
- Brick or Stone Mason
- Permanent Foundation
- Shingle Roof
- Stone
Interior Spaces
- 2,746 Sq Ft Home
- 2-Story Property
- Family Room
- Living Room with Fireplace
- Breakfast Room
- Dining Room
Flooring
- Wood
- Carpet
- Ceramic Tile
Bedrooms and Bathrooms
- 4 Bedrooms
- Primary Bedroom on Main
- 3 Full Bathrooms
- Primary bathroom on main floor
Outdoor Features
- Deck
- Rear Porch
Schools
- Richland Creek Elementary School
- Wake Forest Middle School
- Wake Forest High School
Utilities
- Dehumidifier
- Forced Air Zoned Heating and Cooling System
- Heating System Uses Natural Gas
Community Details
- No Home Owners Association
- Olde Mill Stream Subdivision
Listing and Financial Details
- Assessor Parcel Number 1842605070
Map
Home Values in the Area
Average Home Value in this Area
Property History
| Date | Event | Price | Change | Sq Ft Price |
|---|---|---|---|---|
| 03/24/2025 03/24/25 | Sold | $540,000 | -1.8% | $197 / Sq Ft |
| 02/08/2025 02/08/25 | Pending | -- | -- | -- |
| 01/31/2025 01/31/25 | Price Changed | $550,000 | -1.8% | $200 / Sq Ft |
| 01/18/2025 01/18/25 | For Sale | $560,000 | 0.0% | $204 / Sq Ft |
| 12/31/2024 12/31/24 | Pending | -- | -- | -- |
| 12/28/2024 12/28/24 | For Sale | $560,000 | +16.7% | $204 / Sq Ft |
| 12/15/2023 12/15/23 | Off Market | $480,000 | -- | -- |
| 12/29/2021 12/29/21 | Sold | $480,000 | -- | $175 / Sq Ft |
| 11/17/2021 11/17/21 | Pending | -- | -- | -- |
Tax History
| Year | Tax Paid | Tax Assessment Tax Assessment Total Assessment is a certain percentage of the fair market value that is determined by local assessors to be the total taxable value of land and additions on the property. | Land | Improvement |
|---|---|---|---|---|
| 2024 | $4,728 | $491,366 | $70,000 | $421,366 |
| 2023 | $3,725 | $318,843 | $51,000 | $267,843 |
| 2022 | $3,574 | $318,843 | $51,000 | $267,843 |
| 2021 | $3,511 | $318,843 | $51,000 | $267,843 |
| 2020 | $3,511 | $318,843 | $51,000 | $267,843 |
| 2019 | $3,467 | $277,832 | $56,000 | $221,832 |
| 2018 | $0 | $277,832 | $56,000 | $221,832 |
| 2017 | $0 | $277,832 | $56,000 | $221,832 |
| 2016 | $3,133 | $277,832 | $56,000 | $221,832 |
| 2015 | $3,368 | $295,068 | $70,000 | $225,068 |
| 2014 | $3,260 | $295,068 | $70,000 | $225,068 |
Mortgage History
| Date | Status | Loan Amount | Loan Type |
|---|---|---|---|
| Open | $432,000 | New Conventional | |
| Previous Owner | $384,000 | New Conventional | |
| Previous Owner | $301,150 | New Conventional | |
| Previous Owner | $50,000 | Unknown | |
| Previous Owner | $100,000 | No Value Available |
Deed History
| Date | Type | Sale Price | Title Company |
|---|---|---|---|
| Warranty Deed | $540,000 | None Listed On Document | |
| Warranty Deed | -- | -- | |
| Warranty Deed | $480,000 | Attorneys Title | |
| Warranty Deed | $317,000 | None Available | |
| Warranty Deed | $315,000 | None Available | |
| Warranty Deed | $264,000 | -- | |
| Warranty Deed | $87,000 | -- |
About the Listing Agent

The beautiful Raleigh Triangle Area offers something for everyone! Whether you prefer fast paced city life or quaint country living, you will find the perfect lifestyle for you and your family in one of the welcoming communities of the Triangle North Carolina Area.
The popular Wake County communities like North Hills, North Ridge, Wakefield and Heritage entice buyers with exemplary schools, expansive parks, and desirable neighborhoods with stable home values. Outdoor enthusiasts will
Irene's Other Listings
Source: Doorify MLS
MLS Number: 10068459
APN: 1842.04-60-5070-000
- 505 Ferry Ct
- 604 Whistable Ave
- 401 Newquay Ln
- 210 Lilliput Ln
- 311 Lilliput Ln
- 414 Bakewell Ct
- 945 Alma Railway Dr Unit 559
- 936 Amersham Ln
- 937 Alma Railway Dr Unit 555
- 217 Steven Taylor Rd
- 955 Alma Railway Dr Unit 563
- 904 Amersham Ln
- 951 Alma Railway Dr Unit 561
- 365 Rocky Crest Ln
- 953 Alma Railway Dr
- 1113 Crendall Way
- 959 Alma Railway Dr
- 1204 Chamberwell Ave
- 821 Stackhurst Way
- 940 Fulworth Ave




