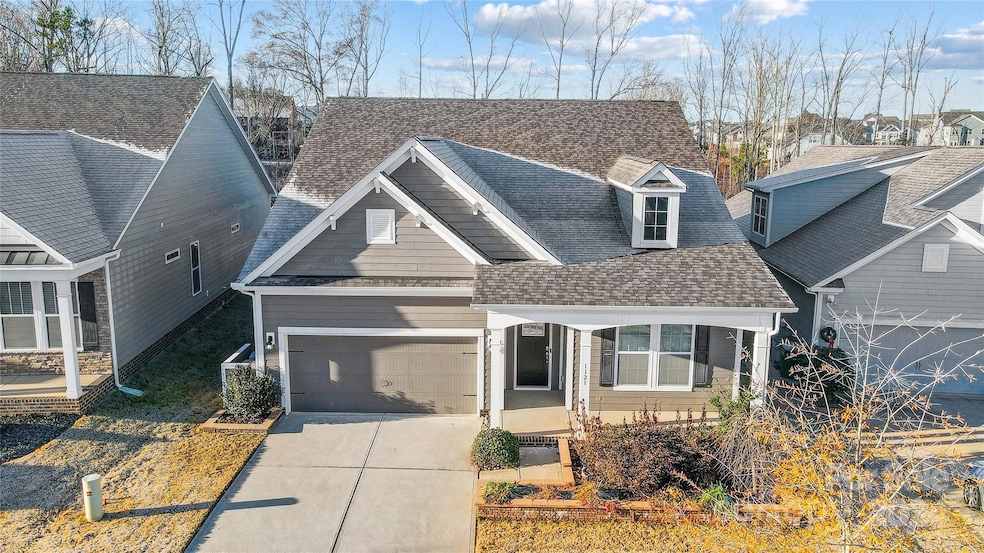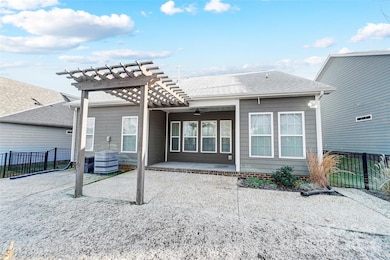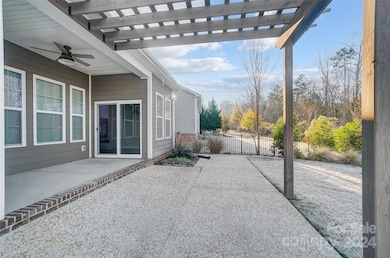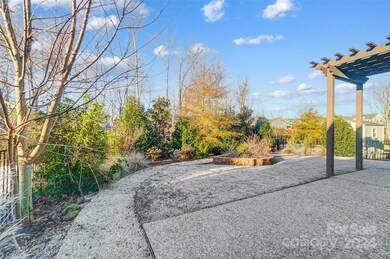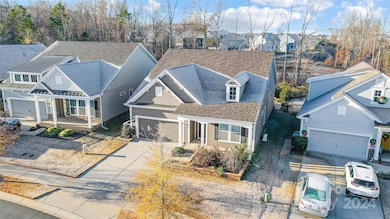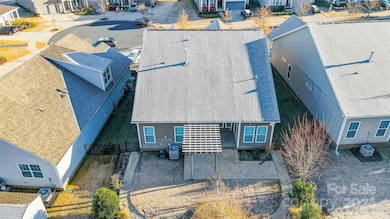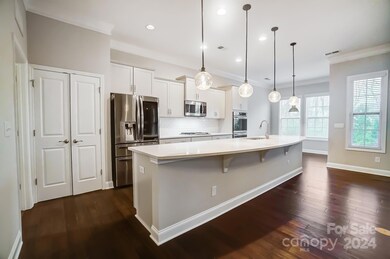
1121 Eddisbury Cove Jackson, NC 28173
Highlights
- Fitness Center
- Clubhouse
- Wooded Lot
- Waxhaw Elementary School Rated A-
- Pond
- Wood Flooring
About This Home
As of January 2025Move right in to this 1.5 level ranch! Featuring fresh paint, open plan w/ soaring 10 ft ceilings, upgraded lighting, and gorgeous hardwoods on the main level. The kitchen stars w/ an oversized 14 ft island, quartz counters, stainless appliances incl double oven and gas cooktop, and adjacent breakfast area opens to the covered rear porch. The convenient mud room feat custom storage, drop zone, and laundry.
Primary suite incl large bedroom w/ tray ceiling, bath w/ fully tiled shower and frameless glass doors, quartz counters, and walk-in custom closet. Two other bedrooms w/ custom closets and a full bath are on the main level, and upstairs feat a loft w/ custom entertainment center and lvp floors, a fourth bedroom w/ custom closet, and a full bath.
Located on a quiet cul de sac, the fenced yard features a patio w/ pergola, professional landscaping, and backs to wooded common area. Come enjoy all that the highly amenitized Millbridge neighborhood has to offer!
Last Agent to Sell the Property
Rinehart Realty Corporation Brokerage Email: carolyn@CarolynInTheCarolinas.com License #263384
Home Details
Home Type
- Single Family
Est. Annual Taxes
- $3,488
Year Built
- Built in 2019
Lot Details
- Lot Dimensions are 54x141
- Cul-De-Sac
- Back Yard Fenced
- Wooded Lot
- Property is zoned AL5
HOA Fees
- $97 Monthly HOA Fees
Parking
- 2 Car Attached Garage
- Electric Vehicle Home Charger
- Front Facing Garage
- Driveway
Home Design
- Slab Foundation
Interior Spaces
- 1.5-Story Property
- Gas Fireplace
- Living Room with Fireplace
Kitchen
- Double Oven
- Gas Cooktop
- Microwave
- Dishwasher
- Disposal
Flooring
- Wood
- Vinyl
Bedrooms and Bathrooms
- 3 Full Bathrooms
Outdoor Features
- Pond
- Patio
- Front Porch
Schools
- Waxhaw Elementary School
- Parkwood Middle School
- Parkwood High School
Utilities
- Central Air
- Heat Pump System
- Tankless Water Heater
Listing and Financial Details
- Assessor Parcel Number 05-138-494
Community Details
Overview
- Hawthorne Management Association, Phone Number (704) 377-0114
- Millbridge Subdivision
Amenities
- Picnic Area
- Clubhouse
Recreation
- Tennis Courts
- Community Playground
- Fitness Center
- Putting Green
- Trails
Map
Home Values in the Area
Average Home Value in this Area
Property History
| Date | Event | Price | Change | Sq Ft Price |
|---|---|---|---|---|
| 01/10/2025 01/10/25 | Sold | $559,000 | +1.6% | $222 / Sq Ft |
| 12/19/2024 12/19/24 | For Sale | $550,000 | +55.1% | $218 / Sq Ft |
| 06/29/2019 06/29/19 | Sold | $354,500 | 0.0% | $146 / Sq Ft |
| 06/29/2019 06/29/19 | Pending | -- | -- | -- |
| 06/29/2019 06/29/19 | For Sale | $354,500 | -- | $146 / Sq Ft |
Tax History
| Year | Tax Paid | Tax Assessment Tax Assessment Total Assessment is a certain percentage of the fair market value that is determined by local assessors to be the total taxable value of land and additions on the property. | Land | Improvement |
|---|---|---|---|---|
| 2024 | $3,488 | $340,200 | $70,900 | $269,300 |
| 2023 | $3,424 | $337,400 | $70,900 | $266,500 |
| 2022 | $3,424 | $337,400 | $70,900 | $266,500 |
| 2021 | $3,419 | $337,400 | $70,900 | $266,500 |
| 2020 | $2,042 | $60,000 | $60,000 | $0 |
| 2019 | $702 | $60,000 | $60,000 | $0 |
Mortgage History
| Date | Status | Loan Amount | Loan Type |
|---|---|---|---|
| Open | $279,000 | New Conventional | |
| Closed | $279,000 | New Conventional | |
| Previous Owner | $177,000 | New Conventional |
Deed History
| Date | Type | Sale Price | Title Company |
|---|---|---|---|
| Warranty Deed | $559,000 | None Listed On Document | |
| Warranty Deed | $559,000 | None Listed On Document | |
| Special Warranty Deed | $355,000 | Dhi Title |
Similar Home in Jackson, NC
Source: Canopy MLS (Canopy Realtor® Association)
MLS Number: 4205667
APN: 05-138-494
- 6000 Lydney Cir
- 1036 Easley St
- 1005 Argentium Way
- 1013 Easley St
- 1019 Winnett Dr
- 5030 Lily Pond Cir
- 1016 Hickory Pine Rd
- 2014 Burton Point Ct
- 3038 Lydney Cir
- 2032 Burton Point Ct
- 3013 Kensley Dr
- 1019 Dunhill Ln
- 1037 Delridge St
- 5009 Henshaw Rd
- 3034 Oakmere Rd
- 5021 Henshaw Rd
- 1007 Silverwood Dr
- 8008 Hudson Mill Dr
- 3036 Whipcord Dr
- 1017 Cheviot Ct
