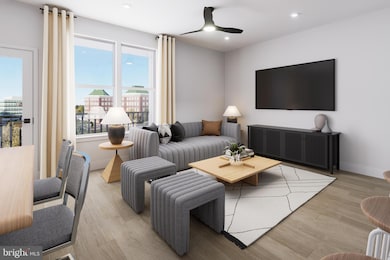
1121 Fortune Terrace Unit 302 Potomac, MD 20854
Estimated payment $4,620/month
Total Views
1,751
1
Bed
1
Bath
1,177
Sq Ft
$552
Price per Sq Ft
Highlights
- New Construction
- Gourmet Kitchen
- Main Floor Bedroom
- Ritchie Park Elementary School Rated A
- Open Floorplan
- 1-minute walk to Park Potomac Tot Lot
About This Home
The Logan offers an open concept floorplan with spacious bedroom, functional den, and oversized balcony. This one level, elevator condo features stainless steel Gourmet Kitchen appliances, ceramic tile backsplash, and luxury vinyl plank flooring throughout! Choose low-maintenance living and enjoy walkability to restaurants and shopping within Park Potomac!
Property Details
Home Type
- Condominium
Est. Annual Taxes
- $5,681
Year Built
- Built in 2025 | New Construction
Lot Details
- Property is in excellent condition
HOA Fees
Parking
- 1 Assigned Parking Garage Space
Home Design
- Flat Roof Shape
- Brick Exterior Construction
- Spray Foam Insulation
- Blown-In Insulation
- Batts Insulation
- HardiePlank Type
- CPVC or PVC Pipes
Interior Spaces
- 1,177 Sq Ft Home
- Property has 1 Level
- Open Floorplan
- Ceiling height of 9 feet or more
- Ceiling Fan
- Recessed Lighting
- Double Pane Windows
- Insulated Windows
- Window Screens
- Insulated Doors
- Dining Area
- Den
Kitchen
- Gourmet Kitchen
- Built-In Oven
- Cooktop with Range Hood
- Built-In Microwave
- Ice Maker
- Dishwasher
- Stainless Steel Appliances
- Kitchen Island
- Upgraded Countertops
- Disposal
Flooring
- Ceramic Tile
- Luxury Vinyl Plank Tile
Bedrooms and Bathrooms
- 1 Main Level Bedroom
- En-Suite Bathroom
- Walk-In Closet
- 1 Full Bathroom
- Walk-in Shower
Laundry
- Laundry on main level
- Electric Dryer
Home Security
Accessible Home Design
- Doors with lever handles
- Doors are 32 inches wide or more
- No Interior Steps
Eco-Friendly Details
- Energy-Efficient Appliances
- Energy-Efficient Windows with Low Emissivity
Outdoor Features
- Balcony
- Exterior Lighting
Schools
- Ritchie Park Elementary School
- Julius West Middle School
- Richard Montgomery High School
Utilities
- 90% Forced Air Heating and Cooling System
- Vented Exhaust Fan
- Programmable Thermostat
- Underground Utilities
- 110 Volts
- Tankless Water Heater
- Natural Gas Water Heater
- Cable TV Available
Community Details
Overview
- $1,500 Capital Contribution Fee
- Association fees include common area maintenance, exterior building maintenance, insurance, lawn maintenance, management, reserve funds, road maintenance, sewer, snow removal, trash, water, gas
- Mid-Rise Condominium
- Built by Pulte
- The Flats At Northside Subdivision, Logan Floorplan
Amenities
- Common Area
- Elevator
Pet Policy
- Dogs and Cats Allowed
Security
- Fire Sprinkler System
Map
Create a Home Valuation Report for This Property
The Home Valuation Report is an in-depth analysis detailing your home's value as well as a comparison with similar homes in the area
Home Values in the Area
Average Home Value in this Area
Property History
| Date | Event | Price | Change | Sq Ft Price |
|---|---|---|---|---|
| 04/14/2025 04/14/25 | For Sale | $649,990 | 0.0% | $552 / Sq Ft |
| 04/03/2025 04/03/25 | For Sale | $649,990 | 0.0% | $552 / Sq Ft |
| 03/05/2025 03/05/25 | Off Market | $649,990 | -- | -- |
| 01/18/2025 01/18/25 | For Sale | $649,990 | -- | $552 / Sq Ft |
Source: Bright MLS
Similar Homes in Potomac, MD
Source: Bright MLS
MLS Number: MDMC2175276
Nearby Homes
- 1101 Fortune Terrace Unit THE NOTTINGHAM 95
- 1101 Fortune Terrace Unit THE NOTTINGHAM 104
- 1141 Fortune Terrace Unit 508
- 1141 Fortune Terrace Unit 503
- 1121 Fortune Terrace Unit 302
- 1121 Fortune Terrace Unit 502
- 1121 Fortune Terrace Unit 206
- 1121 Fortune Terrace Unit 201
- 1121 Fortune Terrace Unit 205
- 1121 Fortune Terrace Unit 203
- 1121 Fortune Terrace Unit 210
- 1121 Fortune Terrace Unit 204
- 1141 Fortune Terrace Unit 306
- 1141 Fortune Terrace Unit 506
- 1141 Fortune Terrace Unit 406
- 1141 Fortune Terrace Unit 203
- 1141 Fortune Terrace Unit 209
- 1141 Fortune Terrace Unit 309
- 1141 Fortune Terrace Unit 310
- 1141 Fortune Terrace Unit 305






