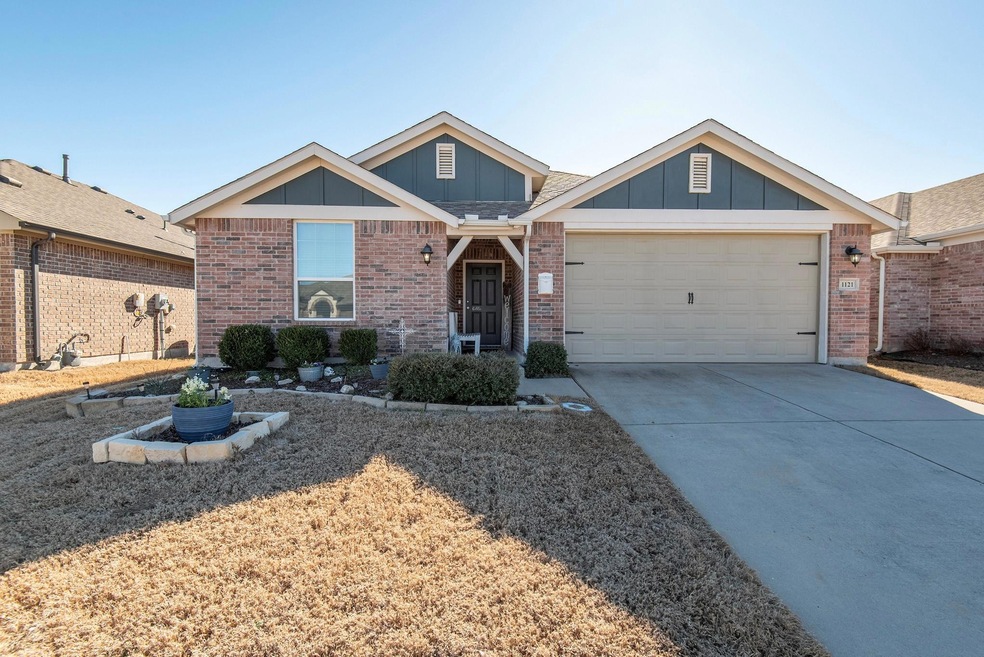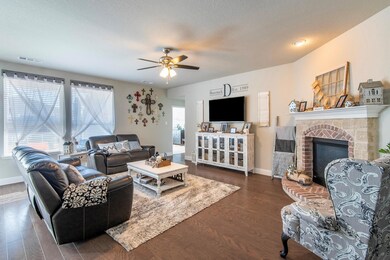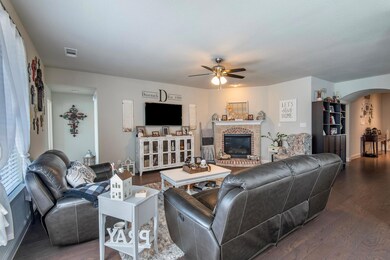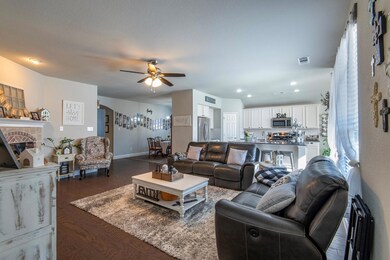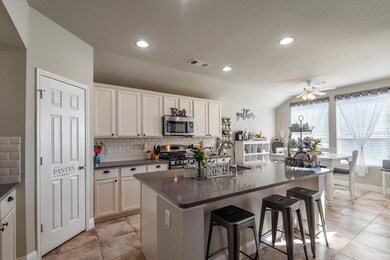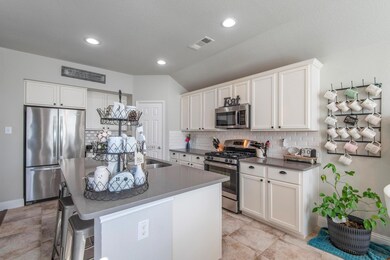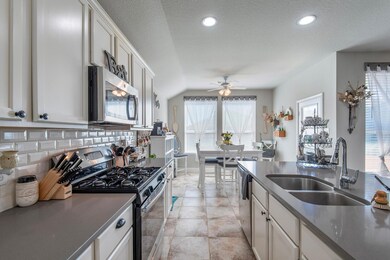
Highlights
- Fitness Center
- Open Floorplan
- Traditional Architecture
- Gullies Located On Lot
- Clubhouse
- Wood Flooring
About This Home
As of March 2024Gorgeous extremely well maintained home built by Highland Homes in West Crossing. Home has open floor, kitchen has a great island, plenty of cabinets and counter tops, walk-in pantry, stainless steel appliances and is open to breakfast and family. Breakfast has great light and is perfect size, family is large with engineered wood floors and brick fireplace with gas logs. Formal Dining is a great size and also has same wood type flooring. Walk ways and living areas have wood type floors, kitchen and wet areas have tile and carpet only in the 4 bedrooms. Master is large with shower and bath tub in master bath along with a make up desk. 3 more bedrooms with walk in closets supported by 2 more full baths. Back porch is covered and back yard is a good size and even has a gold fish pond. This home has been well cared for and is in one of the best developments in Anna. The amenity center is one of the best you will find. Buyer backed out because too far from Irving, no inspection done
Last Agent to Sell the Property
George James Realty Brokerage Phone: 214-536-9994 License #0571970
Home Details
Home Type
- Single Family
Est. Annual Taxes
- $5,662
Year Built
- Built in 2016
Lot Details
- 6,011 Sq Ft Lot
- Wood Fence
- Landscaped
- Interior Lot
- Level Lot
- Few Trees
- Large Grassy Backyard
- Back Yard
HOA Fees
- $50 Monthly HOA Fees
Parking
- 2 Car Attached Garage
- Front Facing Garage
- Side by Side Parking
- Garage Door Opener
- Driveway
Home Design
- Traditional Architecture
- Brick Exterior Construction
- Slab Foundation
- Composition Roof
Interior Spaces
- 2,114 Sq Ft Home
- 1-Story Property
- Open Floorplan
- Wired For A Flat Screen TV
- Ceiling Fan
- Gas Log Fireplace
- Window Treatments
- Family Room with Fireplace
Kitchen
- Eat-In Kitchen
- Plumbed For Gas In Kitchen
- Gas Range
- Microwave
- Dishwasher
- Kitchen Island
- Granite Countertops
- Disposal
Flooring
- Wood
- Carpet
- Tile
Bedrooms and Bathrooms
- 4 Bedrooms
- Walk-In Closet
- 3 Full Bathrooms
Laundry
- Laundry in Utility Room
- Full Size Washer or Dryer
- Washer and Electric Dryer Hookup
Home Security
- Burglar Security System
- Carbon Monoxide Detectors
- Fire and Smoke Detector
Outdoor Features
- Gullies Located On Lot
- Covered patio or porch
- Rain Gutters
Schools
- Joe K Bryant Elementary School
- Anna Middle School
- Anna High School
Utilities
- Central Heating and Cooling System
- Heating System Uses Natural Gas
- Underground Utilities
- Co-Op Electric
- Individual Gas Meter
- Tankless Water Heater
- Sewer Tap Fee
- High Speed Internet
- Phone Available
- Satellite Dish
- Cable TV Available
Listing and Financial Details
- Legal Lot and Block 6 / BB
- Assessor Parcel Number R110510BB00601
- $6,446 per year unexempt tax
Community Details
Overview
- Association fees include full use of facilities, management fees
- Neighborhood Managment HOA, Phone Number (972) 359-1548
- West Crossing Ph 5 Subdivision
- Mandatory home owners association
Amenities
- Clubhouse
Recreation
- Community Playground
- Fitness Center
- Community Pool
- Park
Map
Home Values in the Area
Average Home Value in this Area
Property History
| Date | Event | Price | Change | Sq Ft Price |
|---|---|---|---|---|
| 03/18/2024 03/18/24 | Sold | -- | -- | -- |
| 02/16/2024 02/16/24 | Pending | -- | -- | -- |
| 02/08/2024 02/08/24 | For Sale | $374,000 | 0.0% | $177 / Sq Ft |
| 02/05/2024 02/05/24 | Pending | -- | -- | -- |
| 02/01/2024 02/01/24 | For Sale | $374,000 | -- | $177 / Sq Ft |
Tax History
| Year | Tax Paid | Tax Assessment Tax Assessment Total Assessment is a certain percentage of the fair market value that is determined by local assessors to be the total taxable value of land and additions on the property. | Land | Improvement |
|---|---|---|---|---|
| 2023 | $5,662 | $322,499 | $90,000 | $325,448 |
| 2022 | $6,498 | $293,181 | $90,000 | $286,208 |
| 2021 | $6,074 | $266,528 | $65,000 | $201,528 |
| 2020 | $6,388 | $264,436 | $65,000 | $199,436 |
| 2019 | $6,745 | $267,305 | $65,000 | $202,305 |
| 2018 | $6,452 | $253,690 | $60,000 | $193,690 |
| 2017 | $4,750 | $186,744 | $45,000 | $141,744 |
Mortgage History
| Date | Status | Loan Amount | Loan Type |
|---|---|---|---|
| Open | $333,000 | New Conventional | |
| Previous Owner | $160,000 | Credit Line Revolving |
Deed History
| Date | Type | Sale Price | Title Company |
|---|---|---|---|
| Deed | -- | Fair Texas Title | |
| Special Warranty Deed | -- | Fatco |
Similar Homes in Anna, TX
Source: North Texas Real Estate Information Systems (NTREIS)
MLS Number: 20525858
APN: R-11051-0BB-0060-1
- 1116 Fulbourne Dr
- 312 Tartane Dr
- 304 Tartane Dr
- 1137 Chatsworth Dr
- 1101 Kingston Ct
- 1017 Langford Ct
- 914 Langford Ct
- 1217 Cristiano Ln
- 645 Highberry Dr
- 116 Birdbrook Dr
- 312 Salisbury Dr
- 704 Pemberton Dr
- 129 Cedar Canyon Dr
- 809 Roxby Ct
- 112 Mills Dr
- 1215 Chapel Hill Dr
- 101 Portina Dr
- 1016 Mapleton Dr
- 521 Eastbrook Dr
- 1021 Holcombe Dr
