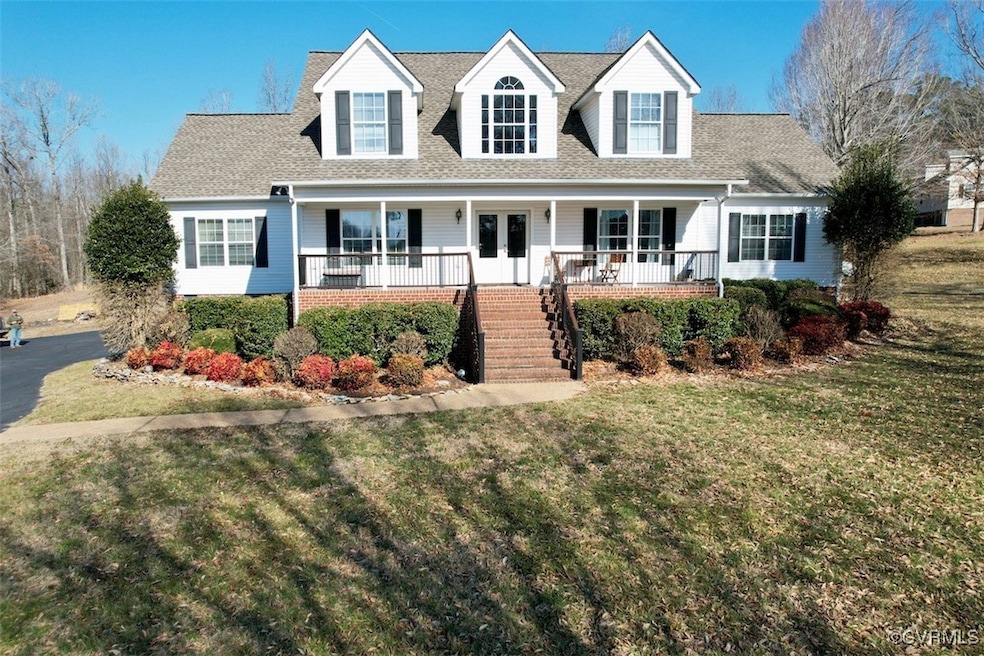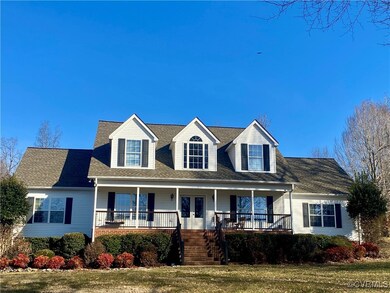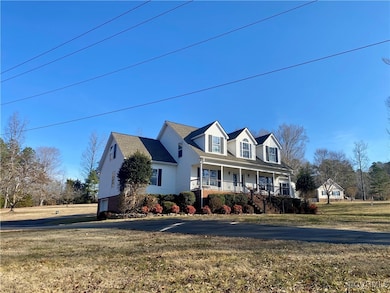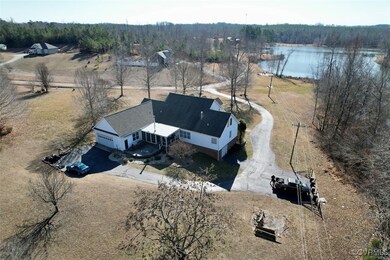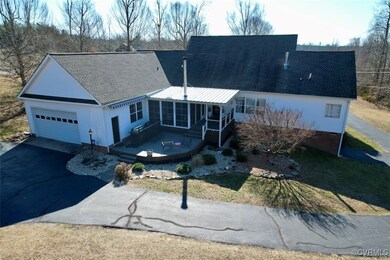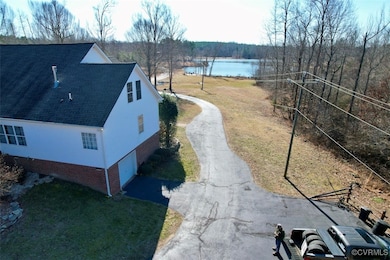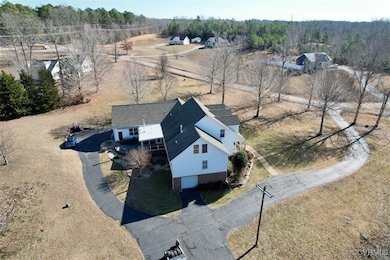
1121 Lakeside Dr Blackstone, VA 23824
Estimated payment $3,238/month
Highlights
- Lake Front
- Beach
- Cape Cod Architecture
- Boat Dock
- Home fronts a pond
- Community Lake
About This Home
Beautiful 5 bedroom, 3 bath cape on 3 lakefront acres! Open concept with living room with stone fireplace and vented gas logs, kitchen, morning/breakfast room and dining flowing together perfectly! 3 bedrooms, 2 baths, laundry and office complete the downstairs. Primary bath boasts a jetted tub, walk in shower and heated tile floor! Kitchen has breakfast bar, granite countetops, gas cooktop, double wall ovens, island, large refrigerator, garbage disposaltrash compactor and dishwasher. Upstairs are two bedrooms, one bath, media room/den with surround sound, walk in attic/bonus room and large storage closet. Exterior features include large front porch, sunroom with wood stove, split level composite deck with power awning and large grill station. 8 year old 50 yr roof.
Home Details
Home Type
- Single Family
Est. Annual Taxes
- $2,088
Year Built
- Built in 2005
Lot Details
- 3.02 Acre Lot
- Home fronts a pond
- Lake Front
- Landscaped
- Zoning described as UR
Parking
- 2 Car Attached Garage
- Basement Garage
- Driveway
- Off-Street Parking
Home Design
- Cape Cod Architecture
- Frame Construction
- Shingle Roof
- Vinyl Siding
Interior Spaces
- 3,687 Sq Ft Home
- 3-Story Property
- Wired For Data
- Ceiling Fan
- Stone Fireplace
- Awning
- Separate Formal Living Room
- Partial Basement
Kitchen
- Eat-In Kitchen
- Double Oven
- Gas Cooktop
- Stove
- Range Hood
- Dishwasher
- Kitchen Island
- Granite Countertops
- Instant Hot Water
Flooring
- Wood
- Carpet
- Tile
Bedrooms and Bathrooms
- 5 Bedrooms
- Main Floor Bedroom
- En-Suite Primary Bedroom
- Walk-In Closet
- 3 Full Bathrooms
- Hydromassage or Jetted Bathtub
Laundry
- Dryer
- Washer
Outdoor Features
- Docks
- Deck
- Patio
- Exterior Lighting
- Front Porch
Schools
- Blackstone Elementary School
- Nottoway Middle School
- Nottoway High School
Utilities
- Central Air
- Heat Pump System
- Generator Hookup
- Well
- Propane Water Heater
- Satellite Dish
Listing and Financial Details
- Tax Lot 3
- Assessor Parcel Number 50A35-4-3
Community Details
Overview
- Community Lake
- Pond in Community
Amenities
- Community Deck or Porch
- Common Area
Recreation
- Boat Dock
- Beach
Map
Home Values in the Area
Average Home Value in this Area
Tax History
| Year | Tax Paid | Tax Assessment Tax Assessment Total Assessment is a certain percentage of the fair market value that is determined by local assessors to be the total taxable value of land and additions on the property. | Land | Improvement |
|---|---|---|---|---|
| 2024 | $2,088 | $464,100 | $29,100 | $435,000 |
| 2023 | $1,166 | $243,000 | $21,100 | $221,900 |
| 2022 | $1,166 | $243,000 | $21,100 | $221,900 |
| 2021 | $1,166 | $243,000 | $21,100 | $221,900 |
| 2020 | $1,166 | $243,000 | $21,100 | $221,900 |
| 2019 | $1,166 | $243,000 | $21,100 | $221,900 |
| 2018 | $1,059 | $243,000 | $21,100 | $221,900 |
| 2017 | $1,059 | $211,700 | $21,100 | $190,600 |
| 2016 | $931 | $211,700 | $21,100 | $190,600 |
| 2015 | $931 | $21,100 | $21,100 | $0 |
| 2013 | $931 | $211,700 | $21,100 | $190,600 |
Property History
| Date | Event | Price | Change | Sq Ft Price |
|---|---|---|---|---|
| 04/15/2025 04/15/25 | Price Changed | $549,000 | -1.3% | $149 / Sq Ft |
| 02/06/2025 02/06/25 | For Sale | $556,000 | -- | $151 / Sq Ft |
Deed History
| Date | Type | Sale Price | Title Company |
|---|---|---|---|
| Deed | $450,000 | -- | |
| Grant Deed | -- | -- |
Mortgage History
| Date | Status | Loan Amount | Loan Type |
|---|---|---|---|
| Open | $450,000 | Construction |
Similar Homes in Blackstone, VA
Source: Central Virginia Regional MLS
MLS Number: 2502973
APN: 50A35 4 3
- 228 Beachcliff Rd
- Lot 9 & 10 Lakeside Drive Extension
- 741 Lakeside Drive Extension
- 222 Beach Cliff Dr
- 0 College Rd Unit 1A 57021
- 000 College Rd
- 610 Tenth St
- 706 College Ave
- 1675 S Main St
- 401 College Ave
- 000 Third St
- 0 3rd St
- 0 Lots 23 24 Falls St Unit 23&24
- 817 Church St
- 210 College Ave
- 401 Brunswick Ave
- 203 College Ave
- 1017 S Main St
- 802 Luke St
- 810 Luke St
