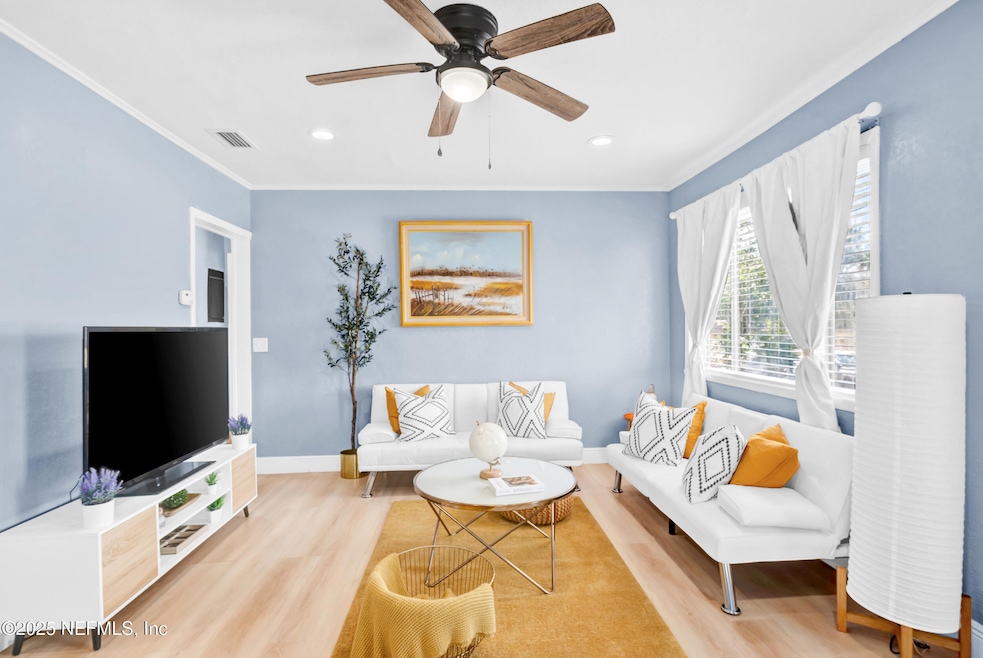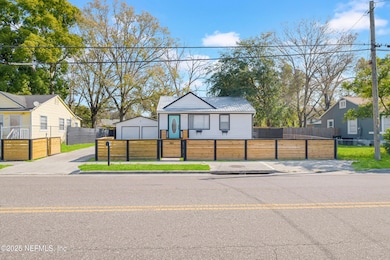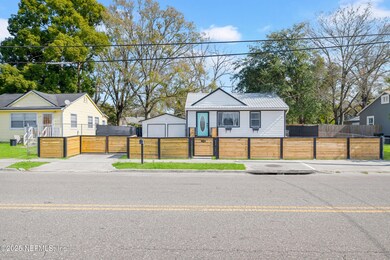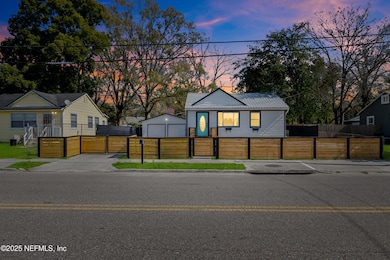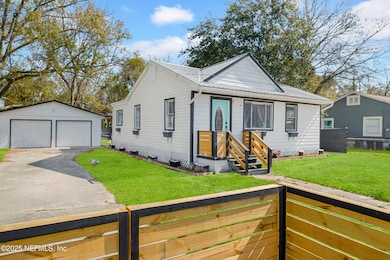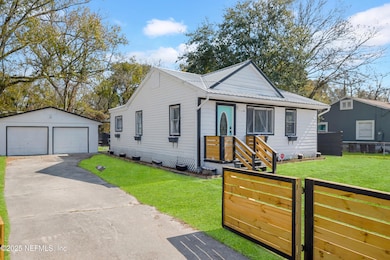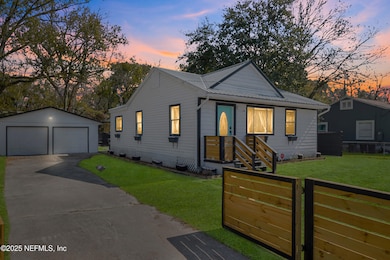
1121 Melson Ave Jacksonville, FL 32254
West Jacksonville NeighborhoodEstimated payment $1,323/month
Highlights
- Open Floorplan
- 2 Car Detached Garage
- Eat-In Kitchen
- No HOA
- Rear Porch
- Central Heating and Cooling System
About This Home
This Beautifully fully Renovated Pool Home offers 3-Bedrooms including a Master Suite with a Private Bathroom, 2 Full-Bathrooms, 2 Car Garage and Open Kitchen. This home is full of charm with modern upgrades including Luxury Vinyl floors, butcher block countertops, stainless steel appliances and comes fully furnished if needed. Enjoy the perfect outdoor retreat with a sparkling pool, a fully fenced yard for added privacy and a detached 2-car garage provides plenty of storage, parking or build another unit! Move-in ready and packed with upgrades, this home is a must-see!
Home Details
Home Type
- Single Family
Est. Annual Taxes
- $1,285
Year Built
- Built in 1951 | Remodeled
Lot Details
- 6,970 Sq Ft Lot
- Wood Fence
Parking
- 2 Car Detached Garage
Home Design
- Metal Roof
- Aluminum Siding
- Vinyl Siding
Interior Spaces
- 1,064 Sq Ft Home
- 1-Story Property
- Open Floorplan
- Furnished or left unfurnished upon request
- Ceiling Fan
Kitchen
- Eat-In Kitchen
- Electric Oven
- Electric Cooktop
- Dishwasher
Bedrooms and Bathrooms
- 3 Bedrooms
- 2 Full Bathrooms
- Bathtub and Shower Combination in Primary Bathroom
Laundry
- Dryer
- Front Loading Washer
Schools
- Annie R. Morgan Elementary School
- Lake Shore Middle School
Additional Features
- Rear Porch
- Central Heating and Cooling System
Community Details
- No Home Owners Association
- Westwood Subdivision
Listing and Financial Details
- Assessor Parcel Number 0502490000
Map
Home Values in the Area
Average Home Value in this Area
Tax History
| Year | Tax Paid | Tax Assessment Tax Assessment Total Assessment is a certain percentage of the fair market value that is determined by local assessors to be the total taxable value of land and additions on the property. | Land | Improvement |
|---|---|---|---|---|
| 2024 | $1,220 | $72,170 | $16,858 | $55,312 |
| 2023 | $1,220 | $69,830 | $16,266 | $53,564 |
| 2022 | $1,015 | $53,551 | $5,028 | $48,523 |
| 2021 | $940 | $44,637 | $5,028 | $39,609 |
| 2020 | $884 | $41,535 | $5,028 | $36,507 |
| 2019 | $831 | $37,462 | $4,436 | $33,026 |
| 2018 | $755 | $30,150 | $2,958 | $27,192 |
| 2017 | $858 | $35,435 | $2,958 | $32,477 |
| 2016 | $379 | $33,982 | $0 | $0 |
| 2015 | $408 | $35,395 | $0 | $0 |
| 2014 | $514 | $40,801 | $0 | $0 |
Property History
| Date | Event | Price | Change | Sq Ft Price |
|---|---|---|---|---|
| 02/15/2025 02/15/25 | For Sale | $218,000 | +89.6% | $205 / Sq Ft |
| 08/14/2024 08/14/24 | Sold | $115,000 | -3.4% | $108 / Sq Ft |
| 07/17/2024 07/17/24 | For Sale | $119,000 | -- | $112 / Sq Ft |
Deed History
| Date | Type | Sale Price | Title Company |
|---|---|---|---|
| Warranty Deed | $115,000 | Esquire Title | |
| Warranty Deed | $27,500 | Attorney | |
| Warranty Deed | $103,000 | Gulf Coast Title | |
| Warranty Deed | $74,900 | Title Clearinghouse | |
| Trustee Deed | $27,100 | -- | |
| Trustee Deed | $27,001 | -- | |
| Warranty Deed | $65,500 | -- | |
| Warranty Deed | $24,300 | -- | |
| Interfamily Deed Transfer | $19,000 | -- | |
| Interfamily Deed Transfer | $20,800 | -- |
Mortgage History
| Date | Status | Loan Amount | Loan Type |
|---|---|---|---|
| Previous Owner | $93,147 | New Conventional | |
| Previous Owner | $103,000 | Fannie Mae Freddie Mac | |
| Previous Owner | $74,078 | FHA | |
| Previous Owner | $73,742 | FHA | |
| Previous Owner | $55,675 | No Value Available | |
| Previous Owner | $33,000 | Balloon | |
| Closed | $6,550 | No Value Available |
Similar Homes in Jacksonville, FL
Source: realMLS (Northeast Florida Multiple Listing Service)
MLS Number: 2070529
APN: 050249-0000
- 3132 2nd Street Cir
- 1311 Melson Ave
- 3063 2nd Street Cir
- 1068 Prospect St
- 1094 Woodstock Ave
- 3124 4th Street Cir
- 1047 Melson Ave
- 1079 Hood Ave
- 3026 Detroit Cir E
- 3051 4th Street Cir
- 1004 Hood Ave
- 1008 Hood Ave
- 1088 Hood Ave
- 1056 Hood Ave
- 3142 W 6th St
- 3032 W 5th St
- 0 Detroit St
- 1420 Detroit St
- 1007 Hood Ave
- 1018 Hood Ave
