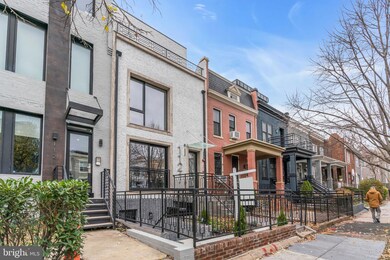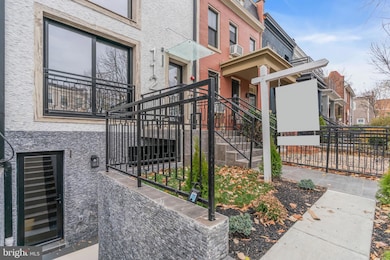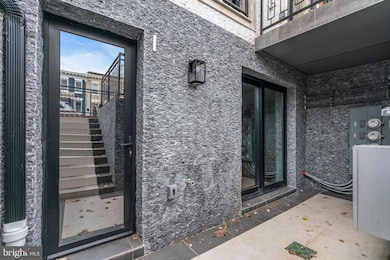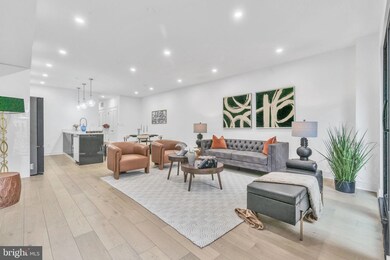
1121 Morse St NE Unit 1 Washington, DC 20002
Trinidad NeighborhoodEstimated payment $3,866/month
Highlights
- New Construction
- Hot Water Heating System
- Property is in excellent condition
- Contemporary Architecture
- Dogs and Cats Allowed
- 4-minute walk to Joseph H. Cole Recreation Center
About This Home
Great Value and a Rare Gem! Your Opportunity Awaits—Modern Living with Urban Charm...
Welcome to 1121 Morse St NE, where modern elegance and urban energy converge in Trinidad’s newest treasure. This three-unit modern masterpiece is more than just a development—it’s a place where stories begin, memories are made, and investments flourish. It’s a statement of style, convenience, and sophistication.
Quality Built to Last! Crafted with precision and care, this builder’s masterpiece uses top-tier materials to deliver an unparalleled living experience in an unbeatable location. This property boasts premium features throughout, including a fully customized, European kitchen with high-end bespoke appliances, sleek cabinetry, and flawless craftsmanship. Every detail has been thoughtfully curated for luxurious living. The stunning quartz countertops elevate the space, while the expansive 10-inch-wide hardwood floors provide warmth and elegance.
The bathrooms are adorned with modern, high-quality tiles, creating a sleek and contemporary feel. Upscale finishes can be found in every corner, with renowned brand materials ensuring superior quality.
Step outside to the outdoor decking, crafted with top-tier materials and accented with stone, adding durability and charm. The grand entrance features custom-designed doors, making a bold statement upon arrival.
For added convenience, the home is equipped with modern technology, seamlessly blending luxury with contemporary living.
Imagine waking up in a space flooded with natural light from aalmost ceiling-heightwindows. Picture yourself entertaining friends in a private outdoor oasis or enjoying a peaceful morning coffee on your balcony or patio. This is more than a home—it’s a sanctuary designed for modern living.
• Unit 1 ($550K): A charming 1,365 sqft, 2-bed, 2.5-bath retreat with a private patio and front yard, perfect for quiet mornings or hosting intimate gatherings.
• Unit 2 ($650K): A spacious first-floor haven, 1,365 sqft, 2-bed, 2.5-bath, featuring a balcony for sunset views and fresh air escapes.
• Unit 3 Penthouse ($950K): A stunning 1,970 sqft, 4-bed, 3.5-bath home with an additional 1,500 sqft of outdoor bliss—3 balconies plus a rooftop retreat, ready for unforgettable nights under the stars.
Located steps from the H Street Corridor and just a mile from Union Market, you’re surrounded by DC’s finest dining, shopping, and culture. Within walking distance to Gallaudet University, this location offers unmatched convenience.
This builder’s masterpiece delivers the best of both worlds—modern luxury and vibrant urban living. Whether you’re looking for your dream home or a high-yield investment, this property is the rare find you’ve been waiting for. Don’t miss your chance to reserve your new home! Pics for the Model Home!
Property Details
Home Type
- Condominium
Est. Annual Taxes
- $6,264
Year Built
- Built in 2024 | New Construction
Lot Details
- Property is in excellent condition
HOA Fees
- $274 Monthly HOA Fees
Home Design
- Contemporary Architecture
- Brick Exterior Construction
- Concrete Perimeter Foundation
Interior Spaces
- 1,365 Sq Ft Home
- Property has 2 Levels
- Basement with some natural light
Bedrooms and Bathrooms
- 2 Bedrooms
Laundry
- Laundry in unit
- Washer and Dryer Hookup
Parking
- On-Street Parking
- Off-Street Parking
Utilities
- Hot Water Heating System
- Natural Gas Water Heater
Listing and Financial Details
- Tax Lot 138
- Assessor Parcel Number 4070//0138
Community Details
Overview
- Association fees include common area maintenance, insurance, lawn maintenance, management, reserve funds, sewer, snow removal, trash, water
- 3 Units
- Low-Rise Condominium
- Farm Estate, A Condominium Condos
- Trinidad Subdivision
Pet Policy
- Dogs and Cats Allowed
Map
Home Values in the Area
Average Home Value in this Area
Property History
| Date | Event | Price | Change | Sq Ft Price |
|---|---|---|---|---|
| 04/02/2025 04/02/25 | For Sale | $550,000 | 0.0% | $403 / Sq Ft |
| 03/31/2025 03/31/25 | For Sale | $550,000 | 0.0% | $403 / Sq Ft |
| 02/10/2025 02/10/25 | Off Market | $550,000 | -- | -- |
| 01/10/2025 01/10/25 | For Sale | $550,000 | -- | $403 / Sq Ft |
Similar Homes in Washington, DC
Source: Bright MLS
MLS Number: DCDC2193490
- 1006 Florida Ave NE Unit 301
- 1006 Florida Ave NE Unit C102
- 1121 Morse St NE Unit 1
- 1121 Morse St NE Unit 3
- 1121 Morse St NE Unit 2
- 1121 Morse St NE
- 913 L St NE
- 1017 Florida Ave NE
- 1125 Morse St NE Unit 3
- 839 Florida Ave NE
- 1004 K St NE
- 1213 W Virginia Ave NE
- 1114 Florida Ave NE
- 1011 9th St NE
- 1124 Florida Ave NE Unit PH2
- 1124 Florida Ave NE Unit 507
- 1124 Florida Ave NE Unit PH1
- 1124 Florida Ave NE Unit 210
- 1124 Florida Ave NE Unit 104
- 1124 Florida Ave NE Unit 106






