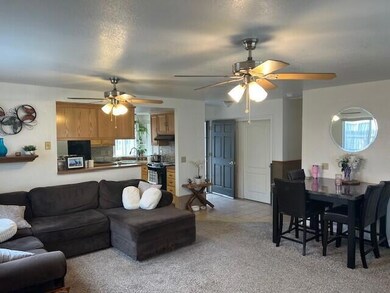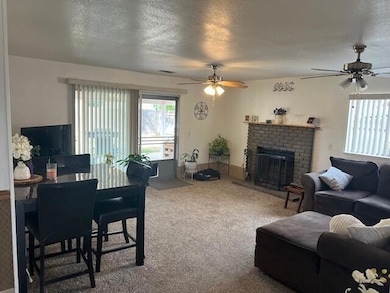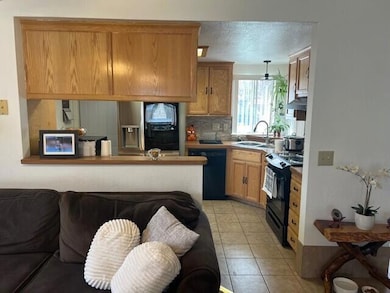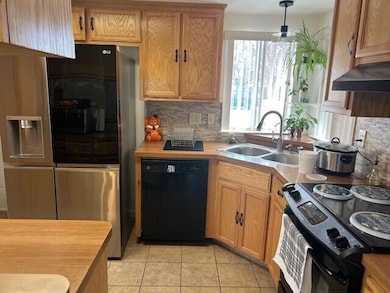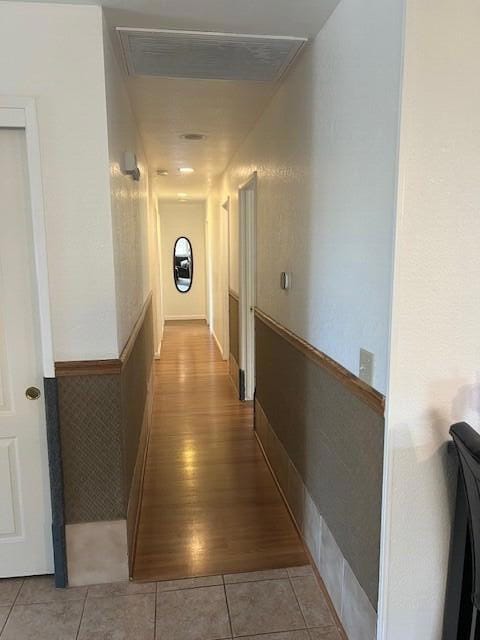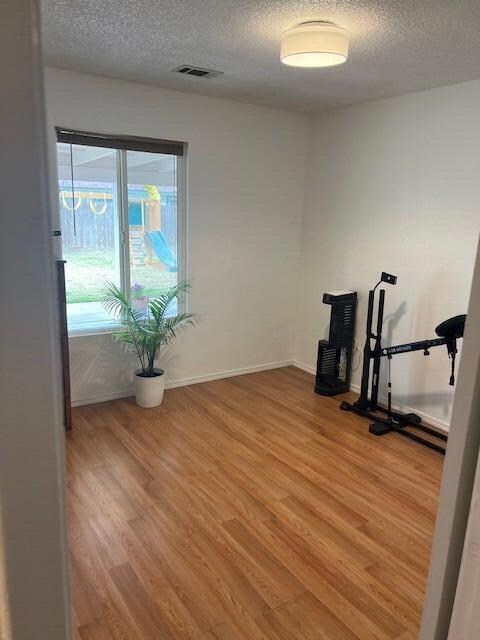
1121 N Patsy Dr Porterville, CA 93257
Porterville Northwest NeighborhoodEstimated payment $2,267/month
Highlights
- Spa
- Two Primary Bedrooms
- No HOA
- Monache High School Rated A-
- Sitting Area In Primary Bedroom
- Neighborhood Views
About This Home
This could very well be the dream home you've been searching for! It features four bedrooms, three full bathrooms, and solar energy at a fixed reduced rate that will be passed on to the buyer. Two of the bedrooms are master suites, each equipped with its own full bathroom. One of the master suites boasts a separate entrance to the house, making it easy to convert into a private studio. This room includes a spacious office area in addition to the bedroom space.
Designed with care in mind, this house meets all requirements to operate as a care home. The exterior has been freshly painted, and much of the interior has been remodeled.
In addition, this home features an upgraded AC system, including a new 3.5-ton unit, new ductwork, a smart eco-profile thermostat, and new wiring. The AC parts come with a 10-year warranty, while the smart thermostat has a 5-year warranty that can be extended for another year. Enjoy an above-ground pond with a waterfall for added charm.
The property includes an extended sidewalk around both the front and back of the house. A drain has been installed, along with an additional water line to the slab in the back for a future outdoor kitchen, bar, or BBQ setup. The solar system has no true-up; see the contract for significant savings on reduced power rates, averaging $80 to $120 a month year-round!
Additionally, the home has had 700 square feet added through remodeling, all completed with the necessary permits and final inspections. There is an electric lift in the handicapped restroom, two water heaters (36-40 gallons each) to ensure a steady supply of hot water, and lighting installed in the attic access with an on-off switch conveniently located above the master bedroom walk-in closet. A gun safe is securely mounted in the master bedroom closet, and the porch features solar reflective roll-on roofing for added comfort during the summer months. Appliance's included!
Home Details
Home Type
- Single Family
Est. Annual Taxes
- $1,752
Year Built
- Built in 1984 | Remodeled
Lot Details
- 8,853 Sq Ft Lot
- East Facing Home
- Fenced
- Back Yard
- Zoning described as RS-2
Parking
- 2 Car Attached Garage
- Garage Door Opener
Home Design
- Slab Foundation
- Composition Roof
- Asphalt Roof
- Asphalt
Interior Spaces
- 1,868 Sq Ft Home
- 1-Story Property
- Ceiling Fan
- Family Room Off Kitchen
- Living Room with Fireplace
- Neighborhood Views
Kitchen
- Convection Oven
- Electric Range
- Microwave
- Dishwasher
- Disposal
Bedrooms and Bathrooms
- 4 Bedrooms
- Sitting Area In Primary Bedroom
- Double Master Bedroom
- Walk-In Closet
- 3 Full Bathrooms
- Spa Bath
Laundry
- Laundry in unit
- Dryer
- Washer
Home Security
- Carbon Monoxide Detectors
- Fire and Smoke Detector
- Fire Sprinkler System
Accessible Home Design
- Handicap Shower
- Accessible Doors
- Accessible Approach with Ramp
Eco-Friendly Details
- Energy-Efficient Appliances
- Energy-Efficient HVAC
- ENERGY STAR Qualified Equipment
- Solar Water Heater
- Solar Heating System
- Heating system powered by active solar
Outdoor Features
- Spa
- Courtyard
- Patio
- Shed
Utilities
- Exterior Duct-Work Is Insulated
- Central Heating and Cooling System
- 200+ Amp Service
- High-Efficiency Water Heater
- Engineered Septic
- Septic Tank
- Cable TV Available
Community Details
- No Home Owners Association
- Building Fire Alarm
Listing and Financial Details
- Assessor Parcel Number 245265015000
Map
Home Values in the Area
Average Home Value in this Area
Tax History
| Year | Tax Paid | Tax Assessment Tax Assessment Total Assessment is a certain percentage of the fair market value that is determined by local assessors to be the total taxable value of land and additions on the property. | Land | Improvement |
|---|---|---|---|---|
| 2024 | $1,752 | $163,495 | $39,604 | $123,891 |
| 2023 | $1,757 | $160,290 | $38,828 | $121,462 |
| 2022 | $1,658 | $157,148 | $38,067 | $119,081 |
| 2021 | $1,663 | $154,067 | $37,321 | $116,746 |
| 2020 | $1,633 | $152,487 | $36,938 | $115,549 |
| 2019 | $1,632 | $149,497 | $36,214 | $113,283 |
| 2018 | $1,560 | $146,566 | $35,504 | $111,062 |
| 2017 | $1,460 | $143,695 | $34,813 | $108,882 |
| 2016 | $1,390 | $140,877 | $34,130 | $106,747 |
| 2015 | $1,338 | $138,761 | $33,617 | $105,144 |
| 2014 | $1,338 | $136,042 | $32,958 | $103,084 |
Property History
| Date | Event | Price | Change | Sq Ft Price |
|---|---|---|---|---|
| 04/14/2025 04/14/25 | Pending | -- | -- | -- |
| 03/14/2025 03/14/25 | Price Changed | $380,000 | -5.0% | $203 / Sq Ft |
| 02/22/2025 02/22/25 | Price Changed | $399,999 | -3.6% | $214 / Sq Ft |
| 02/07/2025 02/07/25 | For Sale | $415,000 | -- | $222 / Sq Ft |
Deed History
| Date | Type | Sale Price | Title Company |
|---|---|---|---|
| Interfamily Deed Transfer | -- | None Available | |
| Interfamily Deed Transfer | -- | None Available |
Mortgage History
| Date | Status | Loan Amount | Loan Type |
|---|---|---|---|
| Open | $200,600 | New Conventional | |
| Closed | $194,750 | New Conventional | |
| Closed | $191,250 | FHA | |
| Closed | $173,000 | New Conventional | |
| Closed | $165,000 | Unknown | |
| Closed | $115,000 | Fannie Mae Freddie Mac | |
| Closed | $72,200 | No Value Available |
Similar Homes in Porterville, CA
Source: Tulare County MLS
MLS Number: 233414
APN: 245-265-015-000
- 1010 N Verdugo Dr
- 1451 San Lucia Ave
- 1410 Salisbury St
- 0 Pioneer Ave Unit 233651
- 1729 W Pamela Ct
- 1832 Santa Maria Ave
- 1431 W Nancy Ln
- 1370 Lindale Place
- 1690 Memory Ln
- 645 N Belmont St
- 2164 W San Lucia Ct
- 1450 W Brian Ln
- 1045 N Westside St
- 1911 W Castle Ave
- 1631 W Grand Ave
- 1175 W Westfield Ave
- 1085 Douglas St
- 621 Chelsea Ln
- 1514 N Westside St
- 1831 W North Grand Ave

