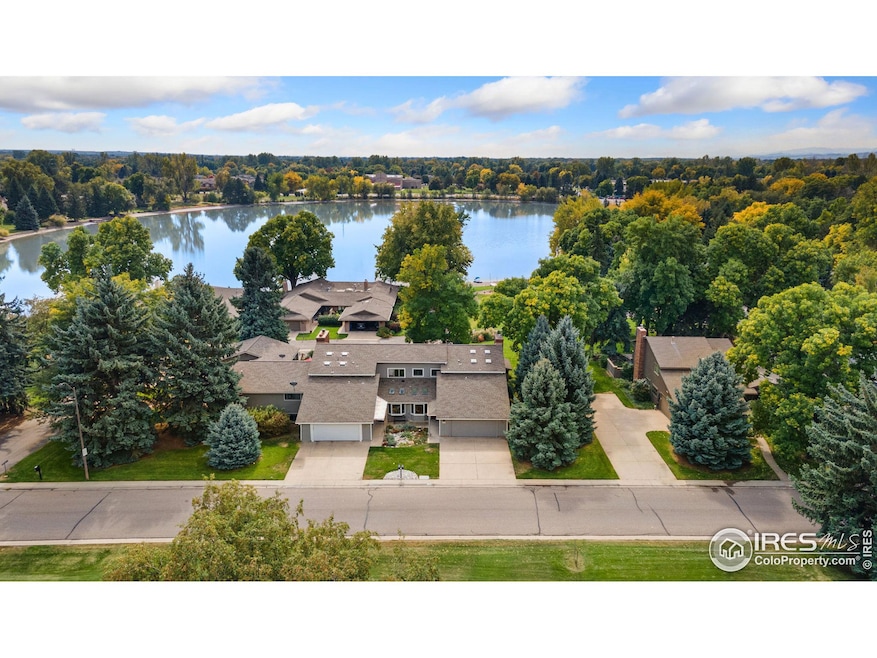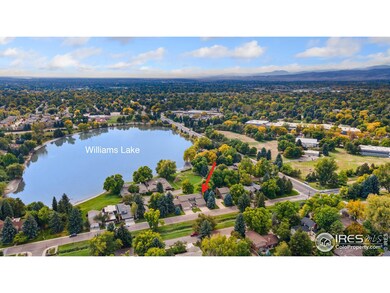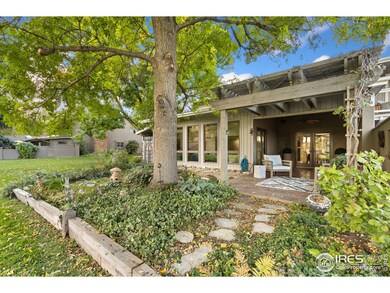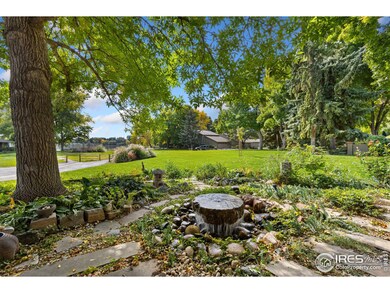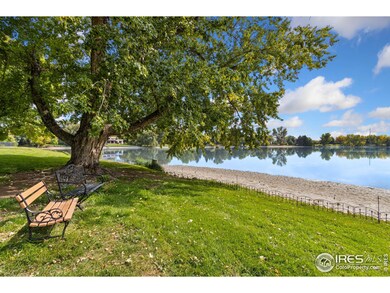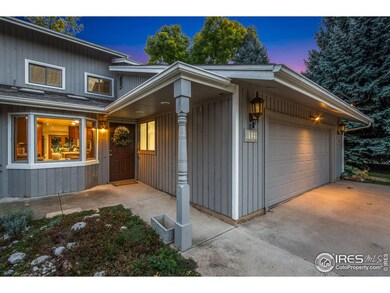
1121 Parkwood Dr Fort Collins, CO 80525
Parkwood NeighborhoodHighlights
- Access To Lake
- Waterfront
- Contemporary Architecture
- Riffenburgh Elementary School Rated A-
- Open Floorplan
- Cathedral Ceiling
About This Home
As of November 2024The one you've been waiting for! Gorgeous townhome in Parkwood, one of the most coveted Fort Collins neighborhoods. A rare find, these don't come up very often... Backing to open space with LAKE VIEWS & ACCESS, this home includes private access to Williams Lake (aka Parkwood Lake) for paddle boarding, kayaking, and enjoying evening happy hours by the water's edge. Enjoy the spacious main floor layout, complete with a chef's kitchen, large island & premium cherry cabinets. A quaint breakfast nook in the kitchen plus a formal dining area provides plenty of options for hosting gatherings. THE BEST room in the house is the south-facing sunroom with soaring vaulted ceilings, brand new skylights, a full wall of picture windows and unobstructed lake views. You will make lasting memories with loved ones on the covered patio beneath the pergola, taking in views of the lake and open space. It truly feels like a private Italian villa on this terrace with beautiful landscaping and a peaceful water feature, cheers to that! Beautiful cherry hardwood and tile floors throughout the main level = classy looks & easy upkeep. Upper level includes three spacious bedrooms & a primary suite you will LOVE. Wake up to sunrise over the lake in your expansive private suite. Luxury 5-piece bath w/ large walk-in closet. Move-in ready with brand new interior paint & carpet. BONUS oversized heated attached 2-car garage with workshop space + tons of storage. Low maintenance living, HOA covers lawn care. IDEAL Fort Collins location: Two blocks to Sprouts Market & Scotch Pines Shopping Center, a 5 min bike to Spring Creek Trail & Edora Park, a 5 min drive to Poudre Valley Hospital, and just 8 mins to Old Town. Call for a private tour today!
Townhouse Details
Home Type
- Townhome
Est. Annual Taxes
- $3,412
Year Built
- Built in 1970
Lot Details
- 5,074 Sq Ft Lot
- Waterfront
- Open Space
- End Unit
- Southern Exposure
- Level Lot
- Private Yard
HOA Fees
- $267 Monthly HOA Fees
Parking
- 2 Car Attached Garage
- Oversized Parking
- Heated Garage
- Garage Door Opener
Home Design
- Contemporary Architecture
- Wood Frame Construction
- Composition Roof
Interior Spaces
- 2,599 Sq Ft Home
- 2-Story Property
- Open Floorplan
- Cathedral Ceiling
- Skylights
- Double Pane Windows
- Wood Frame Window
- Living Room with Fireplace
- Dining Room
- Sun or Florida Room
- Water Views
- Crawl Space
Kitchen
- Eat-In Kitchen
- Electric Oven or Range
- Dishwasher
- Kitchen Island
Flooring
- Wood
- Carpet
- Tile
Bedrooms and Bathrooms
- 3 Bedrooms
- Walk-In Closet
- Primary Bathroom is a Full Bathroom
Laundry
- Laundry on main level
- Washer and Dryer Hookup
Outdoor Features
- Access To Lake
- River Nearby
- Patio
Schools
- Riffenburgh Elementary School
- Lesher Middle School
- Ft Collins High School
Utilities
- Whole House Fan
- Forced Air Heating System
- High Speed Internet
- Satellite Dish
- Cable TV Available
Listing and Financial Details
- Assessor Parcel Number R0006262
Community Details
Overview
- Association fees include common amenities, snow removal, ground maintenance
- Parkwood Meadows Subdivision
Recreation
- Park
- Hiking Trails
Map
Home Values in the Area
Average Home Value in this Area
Property History
| Date | Event | Price | Change | Sq Ft Price |
|---|---|---|---|---|
| 11/22/2024 11/22/24 | Sold | $760,000 | +1.3% | $292 / Sq Ft |
| 10/11/2024 10/11/24 | For Sale | $750,000 | -- | $289 / Sq Ft |
Tax History
| Year | Tax Paid | Tax Assessment Tax Assessment Total Assessment is a certain percentage of the fair market value that is determined by local assessors to be the total taxable value of land and additions on the property. | Land | Improvement |
|---|---|---|---|---|
| 2025 | $3,412 | $47,758 | $3,685 | $44,073 |
| 2024 | $3,412 | $47,758 | $3,685 | $44,073 |
| 2022 | $2,737 | $35,939 | $3,823 | $32,116 |
| 2021 | $2,766 | $36,973 | $3,933 | $33,040 |
| 2020 | $2,988 | $39,090 | $3,933 | $35,157 |
| 2019 | $3,001 | $39,090 | $3,933 | $35,157 |
| 2018 | $2,920 | $39,240 | $3,960 | $35,280 |
| 2017 | $2,910 | $39,240 | $3,960 | $35,280 |
| 2016 | $2,471 | $35,024 | $4,378 | $30,646 |
| 2015 | $2,453 | $36,110 | $4,380 | $31,730 |
| 2014 | $2,157 | $31,610 | $4,380 | $27,230 |
Mortgage History
| Date | Status | Loan Amount | Loan Type |
|---|---|---|---|
| Open | $603,000 | New Conventional | |
| Previous Owner | $173,000 | Purchase Money Mortgage | |
| Previous Owner | $22,600 | Credit Line Revolving | |
| Previous Owner | $177,800 | No Value Available |
Deed History
| Date | Type | Sale Price | Title Company |
|---|---|---|---|
| Warranty Deed | $760,000 | None Listed On Document | |
| Interfamily Deed Transfer | -- | None Available | |
| Interfamily Deed Transfer | -- | Land Title Guarantee Company | |
| Warranty Deed | $222,750 | -- | |
| Warranty Deed | $159,900 | -- | |
| Warranty Deed | $147,500 | -- |
Similar Homes in Fort Collins, CO
Source: IRES MLS
MLS Number: 1020388
APN: 87193-07-005
- 1113 Parkwood Dr
- 1124 Parkwood Dr
- 1208 Teakwood Dr
- 1220 Teakwood Dr
- 925 Columbia Rd Unit 824
- 925 Columbia Rd Unit 111
- 925 Columbia Rd Unit 233
- 925 Columbia Rd Unit 122
- 1315 Kirkwood Dr Unit 804
- 1309 Kirkwood Dr Unit 602
- 1309 Kirkwood Dr Unit 504
- 1302 Kirkwood Dr
- 2020 Niagara Ct
- 2207 Rollingwood Dr
- 2618 Brookwood Dr
- 2706 Balmoral Ct
- 1001 Strachan Dr Unit 19
- 717 Dartmouth Trail
- 2103 Creekwood Ct
- 725 Cheyenne Dr
