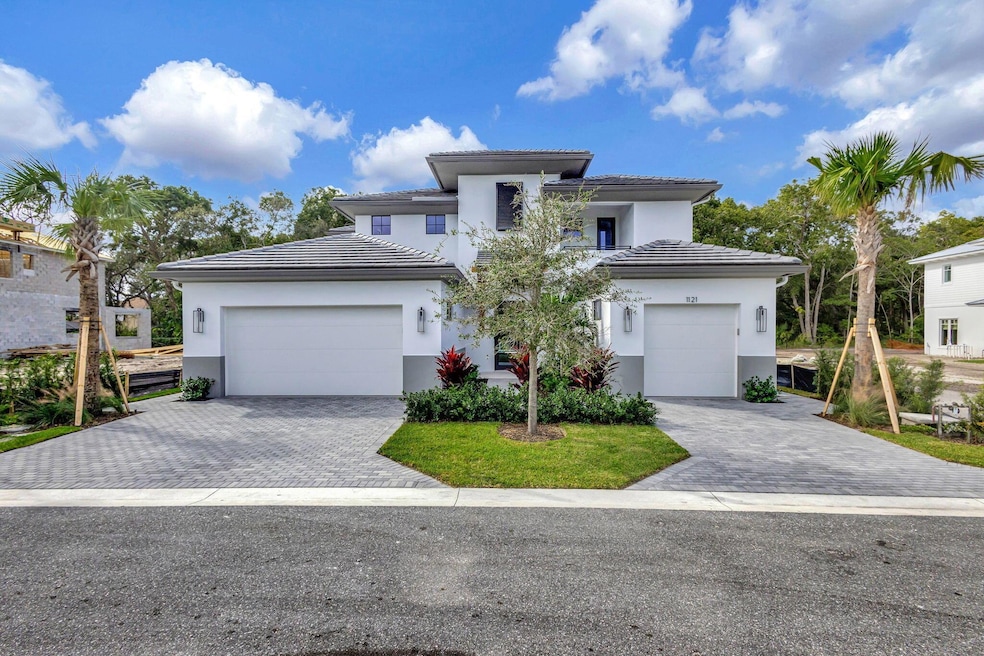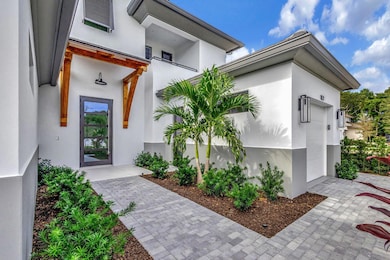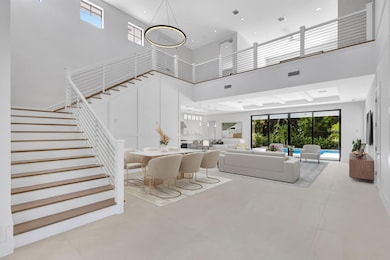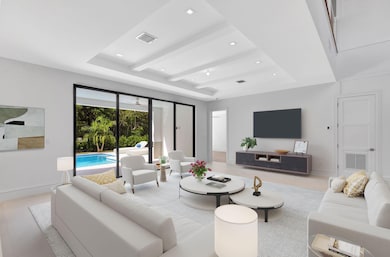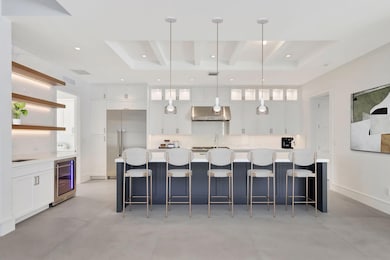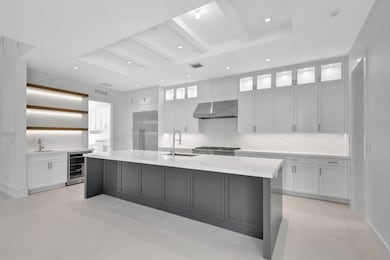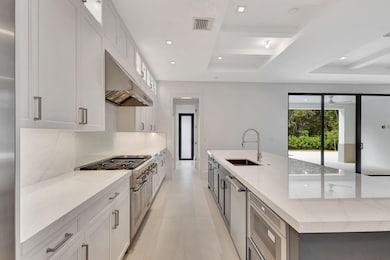
1121 Prosperity Village Dr North Palm Beach, FL 33410
Palm Beach Gardens South NeighborhoodEstimated payment $17,202/month
Highlights
- Boat Ramp
- New Construction
- Gated Community
- Golf Course Community
- Heated Pool
- Wood Flooring
About This Home
This architecturally stunning home boasts exceptional curb appeal with a serene resort like backyard overlooking a lush preserve for tranquility and privacy. Designed for modern comfort this 2024 built home features 4 bedrooms, 4.5 bathrooms, den, office and a 3-car garage with finished floors and central vacuum system for ease and convenience. Step inside to discover a two-story grand foyer and an open floor plan with elegant porcelain tile and wood floors. The gourmet kitchen is a chef's delight, featuring stunning quartz countertops, oversized island, large butler's pantry and a Thermador appliance package. This home features a convenient 1st floor primary suite with an en-suite luxury bath and private access to the patio and pool, office and a convenient cabana bath. The 2nd floor
Open House Schedule
-
Sunday, April 27, 202511:00 am to 1:00 pm4/27/2025 11:00:00 AM +00:004/27/2025 1:00:00 PM +00:00Add to Calendar
Home Details
Home Type
- Single Family
Est. Annual Taxes
- $7,045
Year Built
- Built in 2024 | New Construction
Lot Details
- 7,266 Sq Ft Lot
- Property is zoned R1(cit
HOA Fees
- $209 Monthly HOA Fees
Parking
- 3 Car Attached Garage
- Garage Door Opener
- Driveway
Property Views
- Garden
- Pool
Home Design
- Flat Roof Shape
- Tile Roof
Interior Spaces
- 3,916 Sq Ft Home
- 2-Story Property
- Wet Bar
- High Ceiling
- Entrance Foyer
- Florida or Dining Combination
- Den
- Impact Glass
- Attic
Kitchen
- Gas Range
- Microwave
- Dishwasher
Flooring
- Wood
- Tile
Bedrooms and Bathrooms
- 4 Bedrooms
- Split Bedroom Floorplan
- Walk-In Closet
- Dual Sinks
- Separate Shower in Primary Bathroom
Laundry
- Laundry Room
- Dryer
- Washer
Outdoor Features
- Heated Pool
- Balcony
- Open Patio
- Outdoor Grill
Schools
- Allamanda Elementary School
- Howell L. Watkins Middle School
- Palm Beach Gardens High School
Utilities
- Central Heating and Cooling System
- Cable TV Available
Listing and Financial Details
- Assessor Parcel Number 68434208320000030
- Seller Considering Concessions
Community Details
Overview
- Prosperity Village Subdivision
Recreation
- Boat Ramp
- Boating
- Golf Course Community
- Tennis Courts
- Community Basketball Court
- Pickleball Courts
- Community Pool
- Putting Green
- Park
Additional Features
- Community Library
- Gated Community
Map
Home Values in the Area
Average Home Value in this Area
Tax History
| Year | Tax Paid | Tax Assessment Tax Assessment Total Assessment is a certain percentage of the fair market value that is determined by local assessors to be the total taxable value of land and additions on the property. | Land | Improvement |
|---|---|---|---|---|
| 2024 | $8,168 | $401,500 | -- | -- |
| 2023 | $7,045 | $365,000 | -- | -- |
Property History
| Date | Event | Price | Change | Sq Ft Price |
|---|---|---|---|---|
| 04/11/2025 04/11/25 | Price Changed | $2,945,000 | -0.2% | $752 / Sq Ft |
| 03/06/2025 03/06/25 | Price Changed | $2,950,000 | -7.1% | $753 / Sq Ft |
| 02/13/2025 02/13/25 | Price Changed | $3,174,900 | -3.6% | $811 / Sq Ft |
| 11/15/2024 11/15/24 | For Sale | $3,295,000 | -- | $841 / Sq Ft |
Similar Homes in the area
Source: BeachesMLS
MLS Number: R11036962
APN: 68-43-42-08-32-000-0030
- 10401 Prosperity Farms Rd Unit 9
- 1121 Prosperity Village Dr
- 1094 Raintree Ct
- 1085 Raintree Dr
- 753 Harbour Isle Place
- 1054 Raintree Dr
- 1048 Raintree Dr
- 908 Prosperity Farms Rd
- 101 Siena Oaks Cir W
- 10212 Allamanda Blvd
- 751 Pelican Way
- 728 Robin Way
- 349 Kelsey Park Cir
- 1139 Rainwood Cir W
- 2615 Wabash Dr
- 2590 Natures Way
- 773 Harbour Isle Ct
- 1011 Siena Oaks Cir W
- 618 Rosa Ct
- 2578 Wabash Dr
