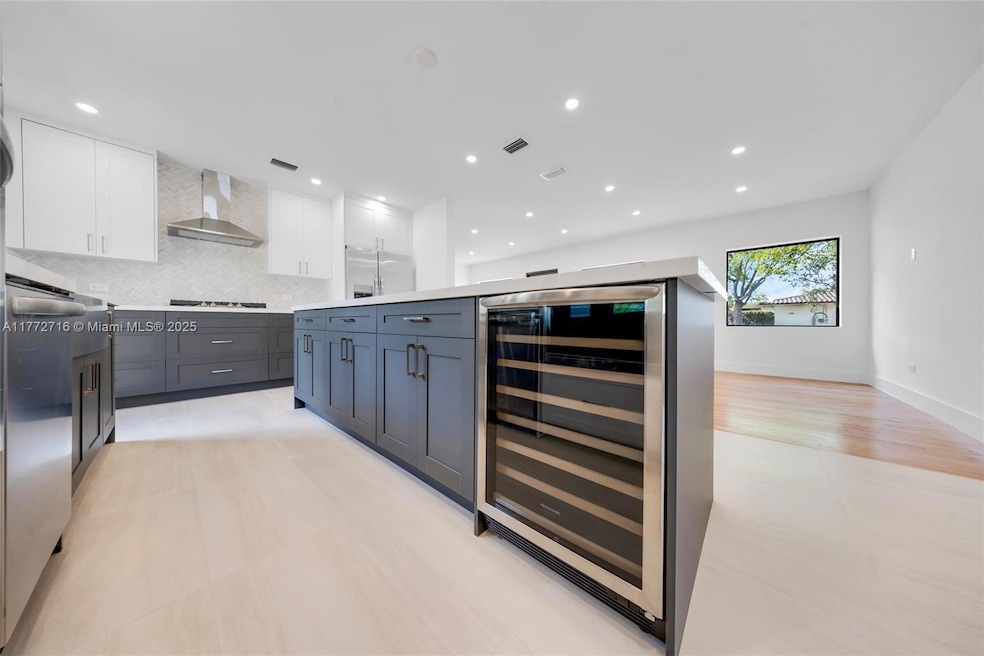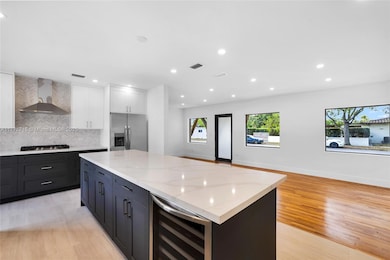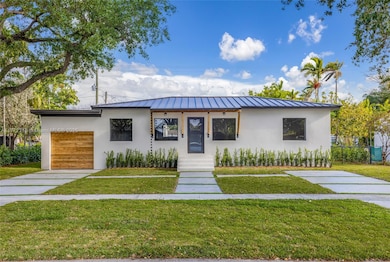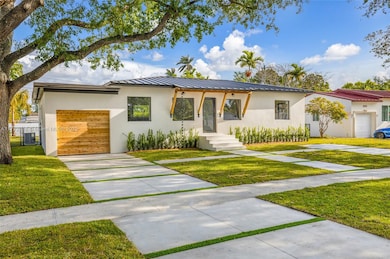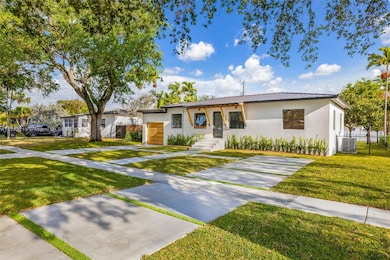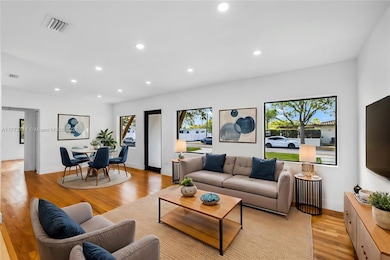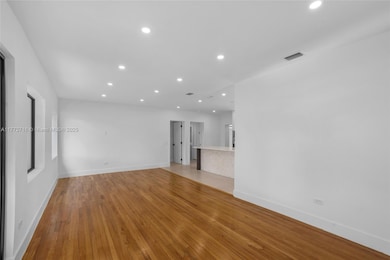
1121 Swan Ave Miami Springs, FL 33166
Estimated payment $5,782/month
Highlights
- Room in yard for a pool
- Deck
- Wood Flooring
- Springview Elementary School Rated A-
- Ranch Style House
- No HOA
About This Home
Welcome home! This property has been completely remodeled. Features include, metal roof (10 year warranty), hurricane impact resistant windows and doors, stucco, drywall, original wood floors and porcelain tile flooring, open concept kitchen, natural gas appliances (stove, water heater, dryer) natural gas generac generator automaticaly powers the entire property, updated electrical & plumbing, new driveway, 2 central AC units, exterior deck with retractable awning, spacious back yard with lots of room for a pool and entertaining. Living area sq ft is 1,631.96.
Home Details
Home Type
- Single Family
Est. Annual Taxes
- $5,743
Year Built
- Built in 1951
Lot Details
- 9,525 Sq Ft Lot
- South Facing Home
- Fenced
- Property is zoned 0400
Home Design
- Ranch Style House
- Composition Roof
- Metal Roof
- Concrete Block And Stucco Construction
Interior Spaces
- 1,384 Sq Ft Home
- Picture Window
- Combination Dining and Living Room
- Storage Room
- Property Views
Kitchen
- Built-In Oven
- Gas Range
- Microwave
- Dishwasher
- Cooking Island
- Disposal
Flooring
- Wood
- Tile
Bedrooms and Bathrooms
- 4 Bedrooms
- 2 Full Bathrooms
- Shower Only
Laundry
- Dryer
- Washer
Home Security
- High Impact Windows
- High Impact Door
Parking
- Driveway
- Open Parking
Outdoor Features
- Room in yard for a pool
- Deck
- Exterior Lighting
- Shed
Utilities
- Central Heating and Cooling System
- Gas Water Heater
Listing and Financial Details
- Assessor Parcel Number 05-30-24-016-0910
Community Details
Overview
- No Home Owners Association
- Spring View 1St Addn Subdivision
Recreation
- Tennis Courts
- Community Pool
Map
Home Values in the Area
Average Home Value in this Area
Tax History
| Year | Tax Paid | Tax Assessment Tax Assessment Total Assessment is a certain percentage of the fair market value that is determined by local assessors to be the total taxable value of land and additions on the property. | Land | Improvement |
|---|---|---|---|---|
| 2024 | $5,546 | $266,927 | -- | -- |
| 2023 | $5,546 | $259,153 | $0 | $0 |
| 2022 | $5,318 | $251,605 | $0 | $0 |
| 2021 | $5,304 | $244,277 | $0 | $0 |
| 2020 | $5,253 | $240,905 | $0 | $0 |
| 2019 | $5,130 | $235,489 | $0 | $0 |
| 2018 | $6,765 | $269,656 | $157,502 | $112,154 |
| 2017 | $6,370 | $243,860 | $0 | $0 |
| 2016 | $5,844 | $221,691 | $0 | $0 |
| 2015 | $3,217 | $150,562 | $0 | $0 |
| 2014 | $3,240 | $149,368 | $0 | $0 |
Property History
| Date | Event | Price | Change | Sq Ft Price |
|---|---|---|---|---|
| 03/28/2025 03/28/25 | For Sale | $950,000 | +113.5% | $686 / Sq Ft |
| 05/01/2024 05/01/24 | Sold | $445,000 | -10.8% | $322 / Sq Ft |
| 02/15/2024 02/15/24 | Pending | -- | -- | -- |
| 01/31/2024 01/31/24 | For Sale | $499,000 | -- | $361 / Sq Ft |
Deed History
| Date | Type | Sale Price | Title Company |
|---|---|---|---|
| Warranty Deed | $445,000 | None Listed On Document | |
| Personal Reps Deed | -- | None Listed On Document | |
| Personal Reps Deed | -- | None Listed On Document |
Similar Homes in the area
Source: MIAMI REALTORS® MLS
MLS Number: A11772716
APN: 05-3024-016-0910
- 1131 Falcon Ave
- 1980 Westward Dr
- 2 Hough Dr
- 1051 Oriole Ave
- 541 Lenape Dr
- 901 Apache St
- 1180 Quail Ave
- 830 Oriole Ave
- 265 Cherokee St
- 341 NW 67th Ave
- 325 Ludlam Dr
- 81 Whitethorn Dr
- 507 Hunting Lodge Dr
- 1200 Ibis Ave
- 661 Falcon Ave
- 181 Truxton Dr
- 281 N Melrose Dr
- 270 Laurel Way
- 21 Truxton Dr
- 149 Glendale Dr
