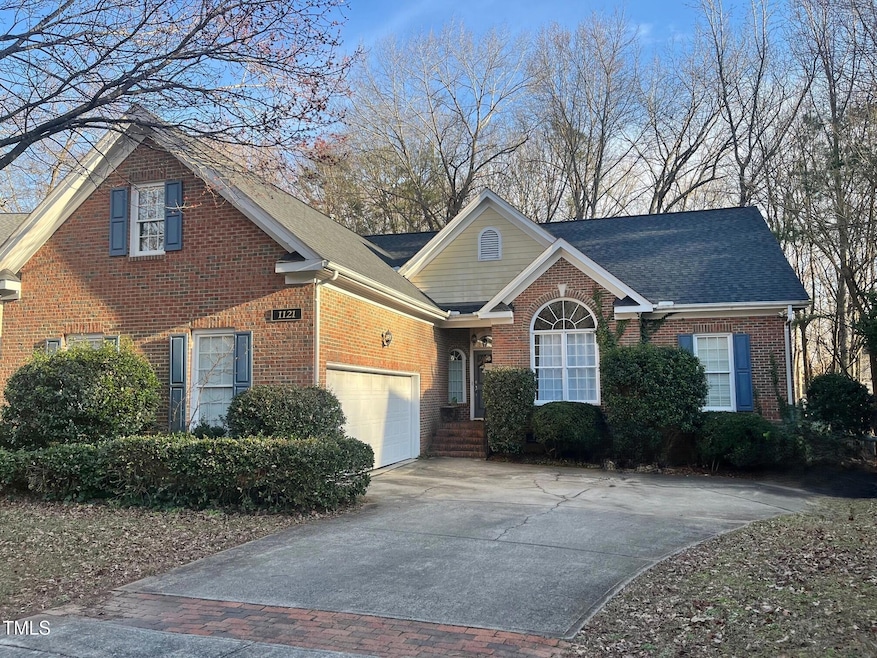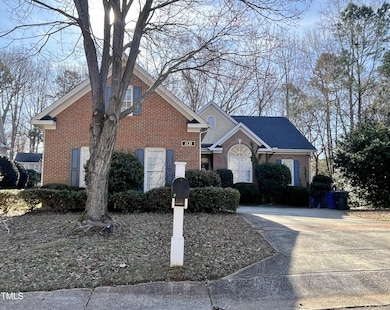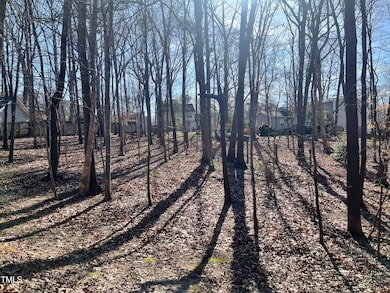
1121 Wedgeland Dr Raleigh, NC 27615
Greystone NeighborhoodHighlights
- Transitional Architecture
- No HOA
- Front Porch
- Wood Flooring
- Breakfast Room
- 2 Car Attached Garage
About This Home
As of March 2025Some homes just work—and this one gets everything right. Set in the sought-after Greystone Park, this single-level home delivers a layout that makes sense, quality craftsmanship you can feel, and a location that puts convenience at your doorstep.
Step inside, and you're welcomed by a wide-open living space that connects the family room, dining area, and a versatile third bedroom with glass doors—perfect as an office, reading room, or guest space. The kitchen is designed for real life, featuring plenty of space for cooking, baking, or gathering around the stove. A cozy breakfast nook gives you the perfect spot to start your day.
The primary suite is a restful retreat with an ensuite bath, while two additional bedrooms offer flexibility for guests, hobbies, or whatever you need. Coming in from the garage, you'll land in a separate laundry room—a small but thoughtful detail that keeps life organized.
Upstairs, an unfinished walk-up attic is waiting for its next chapter—will it be a bonus room, home studio, or the ultimate storage solution? You decide.
The backyard is fenced, shaded by mature trees, and ready for whatever your outdoor life looks like—play, garden, or simply enjoy the space. And with Greystone Village Shopping Center just around the corner, dining and errands are effortless.
No wasted space. No unnecessary frills. Just a well-built home in a prime North Raleigh location, ready for whatever comes next.
Home Details
Home Type
- Single Family
Est. Annual Taxes
- $4,448
Year Built
- Built in 1999
Lot Details
- 0.4 Acre Lot
- Landscaped with Trees
- Back Yard Fenced
Parking
- 2 Car Attached Garage
- Side Facing Garage
- Garage Door Opener
- 2 Open Parking Spaces
Home Design
- Transitional Architecture
- Brick Veneer
- Shingle Roof
- Radon Mitigation System
Interior Spaces
- 1,734 Sq Ft Home
- 1-Story Property
- Display Windows
- Entrance Foyer
- Family Room with Fireplace
- Breakfast Room
- Dining Room
- Storage
- Laundry on main level
- Basement
- Crawl Space
Kitchen
- Eat-In Kitchen
- Electric Oven
- Electric Cooktop
- Microwave
- Dishwasher
- Disposal
Flooring
- Wood
- Carpet
- Tile
Bedrooms and Bathrooms
- 3 Bedrooms
- Walk-In Closet
- 2 Full Bathrooms
- Soaking Tub
- Shower Only
Outdoor Features
- Front Porch
Schools
- Lynn Road Elementary School
- Carroll Middle School
- Sanderson High School
Utilities
- Central Air
- Heat Pump System
- Natural Gas Connected
- Water Heater
- Cable TV Available
Community Details
- No Home Owners Association
- Greystone Park Subdivision
Listing and Financial Details
- Assessor Parcel Number 1707144899
Map
Home Values in the Area
Average Home Value in this Area
Property History
| Date | Event | Price | Change | Sq Ft Price |
|---|---|---|---|---|
| 03/21/2025 03/21/25 | Sold | $550,000 | +4.8% | $317 / Sq Ft |
| 02/23/2025 02/23/25 | Pending | -- | -- | -- |
| 02/21/2025 02/21/25 | For Sale | $525,000 | -- | $303 / Sq Ft |
Tax History
| Year | Tax Paid | Tax Assessment Tax Assessment Total Assessment is a certain percentage of the fair market value that is determined by local assessors to be the total taxable value of land and additions on the property. | Land | Improvement |
|---|---|---|---|---|
| 2024 | $4,449 | $509,978 | $200,000 | $309,978 |
| 2023 | $3,703 | $337,913 | $90,000 | $247,913 |
| 2022 | $3,441 | $337,913 | $90,000 | $247,913 |
| 2021 | $3,308 | $337,913 | $90,000 | $247,913 |
| 2020 | $3,248 | $337,913 | $90,000 | $247,913 |
| 2019 | $3,455 | $296,429 | $90,000 | $206,429 |
| 2018 | $3,259 | $296,429 | $90,000 | $206,429 |
| 2017 | $3,104 | $296,429 | $90,000 | $206,429 |
| 2016 | $3,040 | $296,429 | $90,000 | $206,429 |
| 2015 | $3,190 | $306,125 | $100,000 | $206,125 |
| 2014 | $3,026 | $306,125 | $100,000 | $206,125 |
Mortgage History
| Date | Status | Loan Amount | Loan Type |
|---|---|---|---|
| Previous Owner | $196,720 | New Conventional | |
| Previous Owner | $30,000 | Credit Line Revolving | |
| Previous Owner | $240,000 | New Conventional | |
| Previous Owner | $27,200 | Unknown | |
| Previous Owner | $36,575 | Unknown | |
| Previous Owner | $196,000 | Unknown | |
| Previous Owner | $25,000 | Unknown | |
| Previous Owner | $35,000 | Credit Line Revolving |
Deed History
| Date | Type | Sale Price | Title Company |
|---|---|---|---|
| Warranty Deed | $550,000 | None Listed On Document | |
| Warranty Deed | $550,000 | None Listed On Document | |
| Warranty Deed | $229,000 | -- |
Similar Homes in Raleigh, NC
Source: Doorify MLS
MLS Number: 10077911
APN: 1707.13-14-4899-000
- 1217 Wedgeland Dr
- 7605 Mine Valley Rd
- 700 Sawmill Rd
- 7324 Summerland Dr
- 7216 Bluffside Ct
- 7412 Barberry Ct
- 7708 Foxwood Dr
- 7271 Shellburne Dr
- 7653 Summerglen Dr
- 7313 Longstreet Dr
- 1105 Terrace Ct
- 7220 Shellburne Dr
- 7725 Longstreet Dr
- 7914 Yester Ct
- 1021 Whetstone Ct
- 7925 Brown Bark Place
- 7616 Valley Run Dr
- 1036 Whetstone Ct
- 6520 Thetford Ct
- 1104 Hickory Pond Ct


