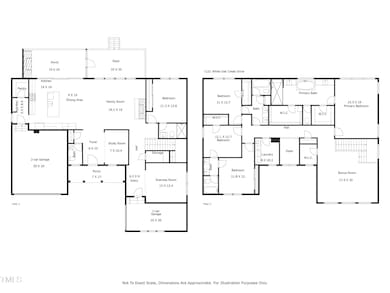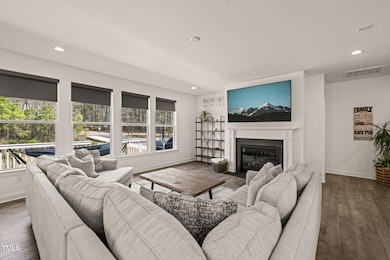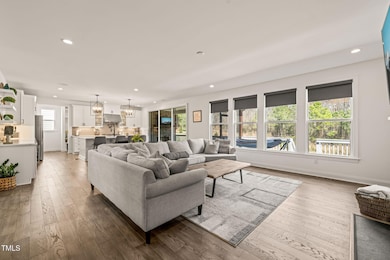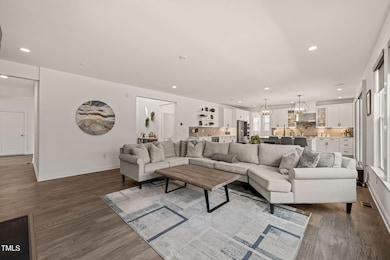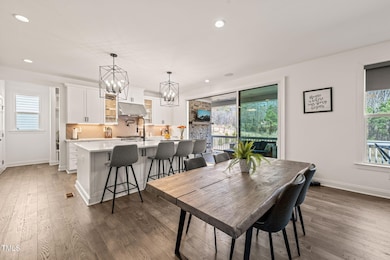
1121 White Oak Creek Dr Apex, NC 27523
Green Level NeighborhoodEstimated payment $8,027/month
Highlights
- In Ground Pool
- Open Floorplan
- Living Room with Fireplace
- Salem Elementary Rated A
- Clubhouse
- Transitional Architecture
About This Home
This custom-built home is designed for entertaining and family living, nestled in a community known for its highly rated schools and active neighborhood spirit. Upgraded hardwood flooring throughout. Upon entry, a snug room offers a cozy office or sitting area. A first-floor bedroom with an en-suite bath is ideal for multi-generational living or a private guest suite. A large flex room provides endless possibilities—home gym, office, or secondary living space. The three-car garage includes room for a golf cart. The upgraded kitchen is a chef's dream, featuring a large island, premium gas stove with a pot filler, ample cabinetry, a spacious pantry, elegant lighting and stacking sliding doors to the rear porch. Upstairs, a spacious loft is perfect for gatherings, game nights, or movies, with built-in sound system wiring. The bright and airy master suite boasts custom-built closets and a luxurious bathroom with a soaking tub, dual sinks, and a sleek custom shower. Outdoor living shines with a charming screened porch featuring a fireplace, plus an open porch for fresh air enjoyment. Sitting on one of the neighborhood's largest lots, the spacious backyard is ideal for activities and entertaining. A solar system offsets electricity costs, and an installed Tesla charger adds convenience. Beyond the home, residents enjoy top-tier schools and a thriving, engaged community with events, parks, and recreational opportunities. This home blends comfort, style, and functionality for modern living!
Home Details
Home Type
- Single Family
Est. Annual Taxes
- $10,035
Year Built
- Built in 2022
Lot Details
- 0.34 Acre Lot
- Corner Lot
- Property is zoned PUD-CZ
HOA Fees
- $75 Monthly HOA Fees
Parking
- 3 Car Attached Garage
- Front Facing Garage
- Side Facing Garage
- 2 Open Parking Spaces
Home Design
- Transitional Architecture
- Brick Exterior Construction
- Raised Foundation
- Shingle Roof
Interior Spaces
- 3,989 Sq Ft Home
- 2-Story Property
- Open Floorplan
- Tray Ceiling
- Smooth Ceilings
- Gas Log Fireplace
- Mud Room
- Entrance Foyer
- Family Room
- Living Room with Fireplace
- 2 Fireplaces
- Combination Kitchen and Dining Room
- Home Office
- Loft
- Home Gym
- Basement
- Crawl Space
Kitchen
- Breakfast Bar
- Built-In Oven
- Gas Cooktop
- Range Hood
- Microwave
- Dishwasher
- Kitchen Island
- Quartz Countertops
Flooring
- Wood
- Tile
Bedrooms and Bathrooms
- 5 Bedrooms
- Main Floor Bedroom
- Walk-In Closet
- Double Vanity
- Private Water Closet
- Soaking Tub
- Bathtub with Shower
- Shower Only in Primary Bathroom
- Walk-in Shower
Laundry
- Laundry Room
- Laundry on upper level
Outdoor Features
- In Ground Pool
- Outdoor Fireplace
- Front Porch
Schools
- Salem Elementary And Middle School
- Green Level High School
Utilities
- Forced Air Heating and Cooling System
- Heating System Uses Natural Gas
- Tankless Water Heater
- Gas Water Heater
Listing and Financial Details
- Assessor Parcel Number 072371275
Community Details
Overview
- Association fees include unknown
- Elite Mgmt Association, Phone Number (919) 233-7660
- Built by Toll Brothers
- The Preserve At White Oak Creek Subdivision
Amenities
- Clubhouse
Recreation
- Community Playground
- Community Pool
Map
Home Values in the Area
Average Home Value in this Area
Tax History
| Year | Tax Paid | Tax Assessment Tax Assessment Total Assessment is a certain percentage of the fair market value that is determined by local assessors to be the total taxable value of land and additions on the property. | Land | Improvement |
|---|---|---|---|---|
| 2024 | $10,035 | $1,173,421 | $242,000 | $931,421 |
| 2023 | $6,755 | $613,956 | $115,000 | $498,956 |
| 2022 | $0 | $115,000 | $115,000 | $0 |
Property History
| Date | Event | Price | Change | Sq Ft Price |
|---|---|---|---|---|
| 04/03/2025 04/03/25 | For Sale | $1,275,000 | -- | $320 / Sq Ft |
Deed History
| Date | Type | Sale Price | Title Company |
|---|---|---|---|
| Special Warranty Deed | $1,140,500 | -- |
Mortgage History
| Date | Status | Loan Amount | Loan Type |
|---|---|---|---|
| Open | $1,083,460 | New Conventional |
About the Listing Agent

Linda Craft is the Chief Executive Officer of Linda Craft Team Realtors, a woman-owned boutique real estate brokerage that has served the Raleigh area since 1985. Linda has the long-term expertise and knowledge to empower clients throughout every stage of their next move.
Linda's Other Listings
Source: Doorify MLS
MLS Number: 10086606
APN: 0723.04-71-2751-000
- 2713 Tunstall Grove Dr
- 970 Double Helix Rd
- 964 Double Helix Rd
- 962 Double Helix Rd
- 960 Double Helix Rd
- 687 Mirkwood Ave
- 683 Mirkwood Ave
- 681 Mirkwood Ave
- 667 Mirkwood
- 659 Mirkwood Ave
- 715 White Oak Pond Rd
- 679 Mirkwood Ave
- 671 Mirkwood Ave
- 2508 Rambling Creek Rd
- 2528 Rambling Creek Rd
- 2564 Rambling Creek Rd
- 518 Parlier Dr Unit 82
- 2537 Sunnybranch Ln
- 2613 Beckwith Rd
- 2620 Club Level Dr

