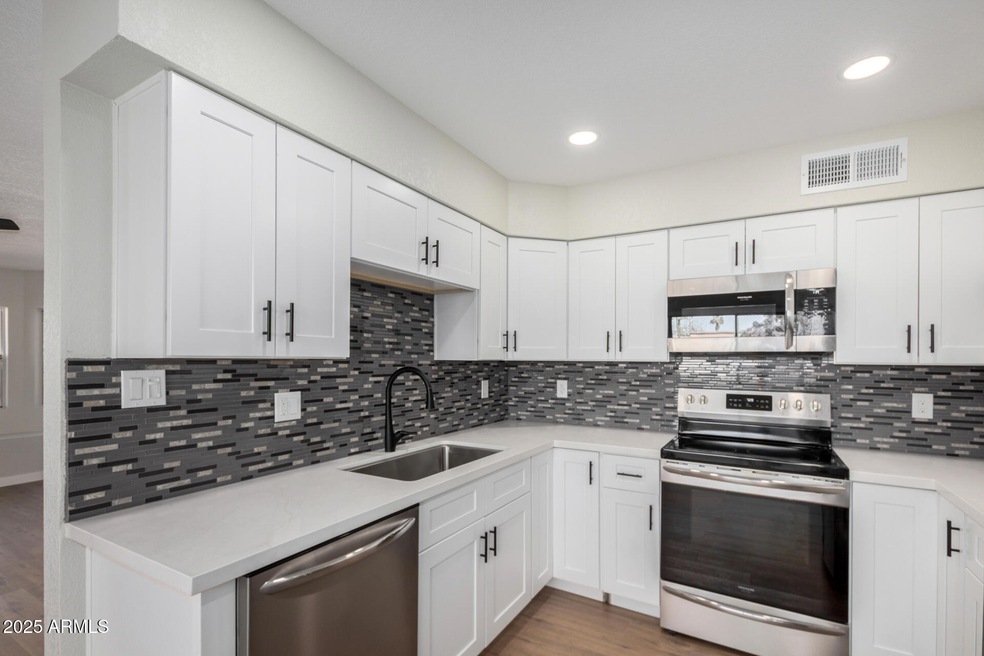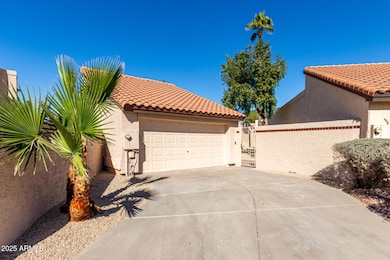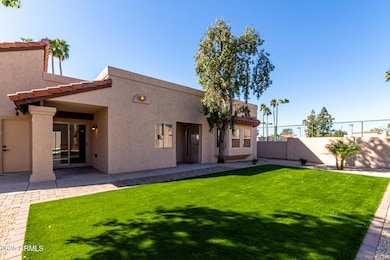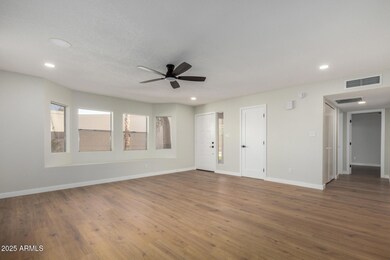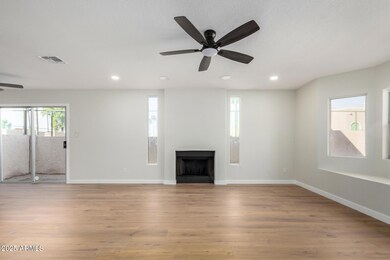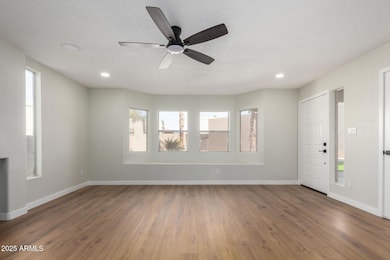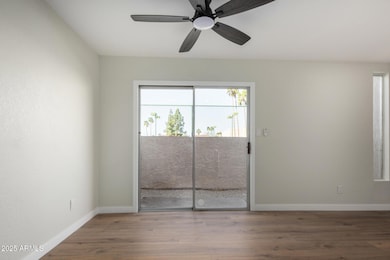
11210 N 109th St Scottsdale, AZ 85259
Shea Corridor NeighborhoodHighlights
- Santa Barbara Architecture
- Community Pool
- Eat-In Kitchen
- Anasazi Elementary School Rated A
- Tennis Courts
- Double Pane Windows
About This Home
As of April 2025Look no further! This fantastic 2 bed, 2 bath residence in Montana del Sol is the one for you! Discover a spacious dining & living area w/elegant wood-look flooring and a fireplace to keep you warm & cozy. The fabulous kitchen is comprised of white shaker cabinetry w/quartz counters, tile backsplash, recessed lighting, and stainless steel appliances. You'll love the primary bedroom, boasting direct outdoor access, a mirrored closet, and a private ensuite w/designer touches. Lastly, the expansive backyard w/its covered patio and natural turf, is the perfect place for spending quality time w/friends & loved ones! What are you waiting for? Act now!
Last Agent to Sell the Property
eXp Realty Brokerage Phone: 604-432-4210 License #BR518136000

Townhouse Details
Home Type
- Townhome
Est. Annual Taxes
- $1,362
Year Built
- Built in 1986
Lot Details
- 5,620 Sq Ft Lot
- Block Wall Fence
- Grass Covered Lot
HOA Fees
- $114 Monthly HOA Fees
Parking
- 2 Car Garage
Home Design
- Santa Barbara Architecture
- Wood Frame Construction
- Tile Roof
- Built-Up Roof
- Stucco
Interior Spaces
- 1,024 Sq Ft Home
- 1-Story Property
- Ceiling Fan
- Double Pane Windows
- Living Room with Fireplace
Kitchen
- Kitchen Updated in 2025
- Eat-In Kitchen
- Built-In Microwave
Flooring
- Floors Updated in 2025
- Vinyl Flooring
Bedrooms and Bathrooms
- 2 Bedrooms
- Bathroom Updated in 2025
- Primary Bathroom is a Full Bathroom
- 2 Bathrooms
Accessible Home Design
- No Interior Steps
Schools
- Anasazi Elementary School
- Mountainside Middle School
- Desert Mountain High School
Utilities
- Cooling Available
- Heating Available
- High Speed Internet
- Cable TV Available
Listing and Financial Details
- Tax Lot 123
- Assessor Parcel Number 217-47-206
Community Details
Overview
- Association fees include ground maintenance
- Tri City Mgmnt Association, Phone Number (480) 844-2224
- Montana Del Sol Subdivision
Recreation
- Tennis Courts
- Community Pool
- Community Spa
- Bike Trail
Map
Home Values in the Area
Average Home Value in this Area
Property History
| Date | Event | Price | Change | Sq Ft Price |
|---|---|---|---|---|
| 04/14/2025 04/14/25 | Sold | $495,000 | -0.9% | $483 / Sq Ft |
| 03/18/2025 03/18/25 | Pending | -- | -- | -- |
| 03/18/2025 03/18/25 | Price Changed | $499,500 | -1.1% | $488 / Sq Ft |
| 03/17/2025 03/17/25 | Price Changed | $505,000 | -2.8% | $493 / Sq Ft |
| 02/27/2025 02/27/25 | For Sale | $519,500 | -- | $507 / Sq Ft |
Tax History
| Year | Tax Paid | Tax Assessment Tax Assessment Total Assessment is a certain percentage of the fair market value that is determined by local assessors to be the total taxable value of land and additions on the property. | Land | Improvement |
|---|---|---|---|---|
| 2025 | $1,362 | $20,131 | -- | -- |
| 2024 | $1,346 | $19,172 | -- | -- |
| 2023 | $1,346 | $32,250 | $6,450 | $25,800 |
| 2022 | $1,277 | $24,360 | $4,870 | $19,490 |
| 2021 | $1,357 | $23,100 | $4,620 | $18,480 |
| 2020 | $1,345 | $21,780 | $4,350 | $17,430 |
| 2019 | $1,298 | $20,160 | $4,030 | $16,130 |
| 2018 | $1,257 | $18,800 | $3,760 | $15,040 |
| 2017 | $1,204 | $17,760 | $3,550 | $14,210 |
| 2016 | $1,180 | $16,550 | $3,310 | $13,240 |
| 2015 | $1,124 | $16,180 | $3,230 | $12,950 |
Mortgage History
| Date | Status | Loan Amount | Loan Type |
|---|---|---|---|
| Previous Owner | $148,800 | Unknown | |
| Previous Owner | $120,800 | New Conventional |
Deed History
| Date | Type | Sale Price | Title Company |
|---|---|---|---|
| Warranty Deed | $495,000 | Roc Title Agency | |
| Warranty Deed | $385,000 | Chicago Title Agency | |
| Warranty Deed | $385,000 | Chicago Title Agency | |
| Special Warranty Deed | -- | Professional Escrow Services | |
| Warranty Deed | -- | None Available | |
| Warranty Deed | $151,000 | Security Title Agency | |
| Warranty Deed | $119,500 | Century Title Agency | |
| Warranty Deed | $105,000 | Security Title Agency |
Similar Homes in the area
Source: Arizona Regional Multiple Listing Service (ARMLS)
MLS Number: 6827489
APN: 217-47-206
- 11129 N 109th St
- 10939 E Kalil Dr
- 11447 N 109th St
- 10957 E Hope Dr
- 10755 E Cholla Ln
- 11059 E Yucca St
- 10836 N 108th Place
- 10903 E Sahuaro Dr
- 10934 E Becker Ln
- 10640 E Mercer Ln
- 10939 N 111th St
- 11035 E Clinton St
- 11033 E Poinsettia Dr
- 10896 N 105th Way
- 10525 N 108th Place Unit 18
- 10929 E North Ln
- 11085 E Becker Ln
- 11054 E North Ln
- 10543 E Sahuaro Dr
- 10812 E Laurel Ln
