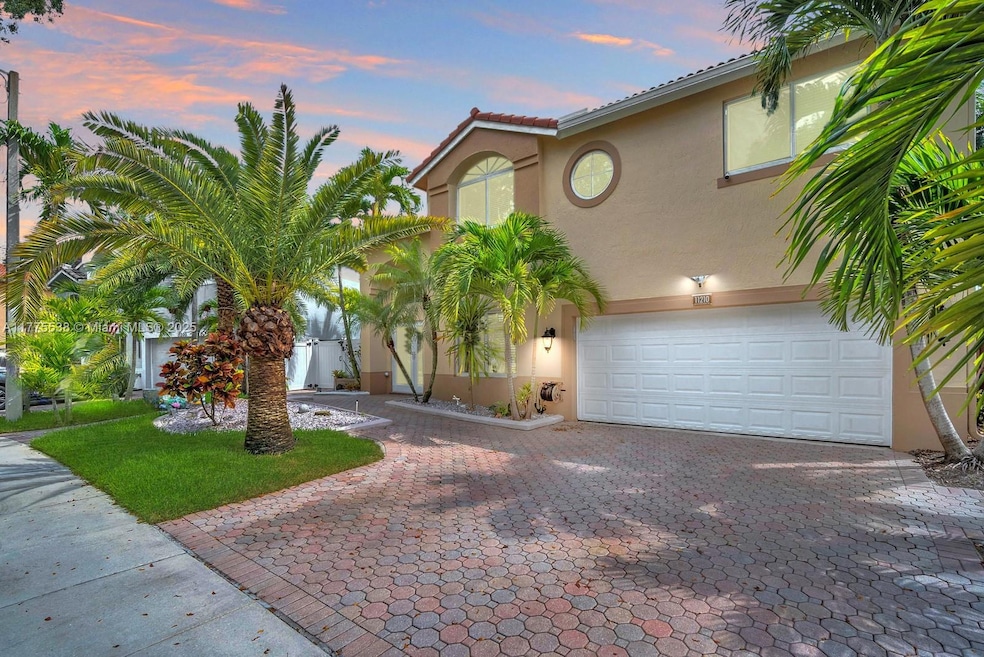
11210 Rockinghorse Rd Hollywood, FL 33026
Rock Creek NeighborhoodEstimated payment $5,050/month
Highlights
- In Ground Pool
- Vaulted Ceiling
- Formal Dining Room
- Embassy Creek Elementary School Rated A
- Garden View
- 2 Car Attached Garage
About This Home
SPECTACULAR 3-BED 2.5-BATH TASTEFULLY RENOVATED POOL HOME IN GATED REFLECTIONS IN ROCK CREEK. BEAUTIFUL TILE FLOORS, VAULTED CEILINGS, ARCHED WINDOWS. KITCHEN & DINING AREA SEAMLESSLY CONNECT TO YOUR VERY OWN POOL OASIS THROUGH ACed ENCLOSED SUNROOM. PRIMARY SUITE W WALK-IN CLOSET, DUAL SINKS & LARGE TUB; WELL-SIZED BEDROOMS. 2 CAR GARAGE W EPOXY FLOOR & SPLIT AC; FULL IMPACT. PRIVATE HURRICANE RATED FENCED YARD W PALM TREES & BEAUTIFUL PATIO. 3 RETRACTABLE AWNINGS FOR SHADE, 38 SOLAR PANELS, NEW ELECTRICAL PANELS, 2 TESLA POWERWALL ELECTRICAL BATTERY BACKUP SYSTEMS. XFINITY/ATT AVAILABLE. ROCK CREEK PET FRIENDLY COMMUNITY W 2.75 MILE JOG/WALK PATH, PARKS, LAKES, SPORTS COURTS, TOT PLAYGROUNDS, TREE LINED STREETS. ACCESS TO POOL & TENNIS CENTER W SMALL FEE. ZONED FOR COOPER CITY SCHOOLS.
Home Details
Home Type
- Single Family
Est. Annual Taxes
- $9,918
Year Built
- Built in 1993
Lot Details
- 6,180 Sq Ft Lot
- North Facing Home
- Fenced
- Property is zoned PUD
HOA Fees
- $184 Monthly HOA Fees
Parking
- 2 Car Attached Garage
- Driveway
- Open Parking
Property Views
- Garden
- Pool
Home Design
- Barrel Roof Shape
- Concrete Block And Stucco Construction
Interior Spaces
- 2,009 Sq Ft Home
- 2-Story Property
- Vaulted Ceiling
- Ceiling Fan
- Awning
- Formal Dining Room
- Tile Flooring
- Complete Impact Glass
Kitchen
- Microwave
- Dishwasher
- Disposal
Bedrooms and Bathrooms
- 3 Bedrooms
- Primary Bedroom Upstairs
- Walk-In Closet
- Dual Sinks
- Bathtub
- Shower Only in Primary Bathroom
Laundry
- Laundry in Utility Room
- Dryer
- Washer
Outdoor Features
- In Ground Pool
- Patio
- Shed
Schools
- Embassy Creek Elementary School
- Pioneer Middle School
- Cooper City High School
Utilities
- Central Heating and Cooling System
Listing and Financial Details
- Assessor Parcel Number 514001130370
Community Details
Overview
- Club Membership Available
- Rock Creek ~ Reflections,Rock Creek Subdivision
Recreation
- Community Pool
Map
Home Values in the Area
Average Home Value in this Area
Tax History
| Year | Tax Paid | Tax Assessment Tax Assessment Total Assessment is a certain percentage of the fair market value that is determined by local assessors to be the total taxable value of land and additions on the property. | Land | Improvement |
|---|---|---|---|---|
| 2025 | $9,918 | $421,270 | -- | -- |
| 2024 | $9,678 | $409,400 | -- | -- |
| 2023 | $9,678 | $397,480 | $0 | $0 |
| 2022 | $9,207 | $384,310 | $0 | $0 |
| 2021 | $9,195 | $373,120 | $0 | $0 |
| 2020 | $9,116 | $367,970 | $0 | $0 |
| 2019 | $6,601 | $359,700 | $49,440 | $310,260 |
| 2018 | $7,248 | $347,900 | $49,440 | $298,460 |
| 2017 | $3,838 | $220,800 | $0 | $0 |
| 2016 | $3,698 | $216,260 | $0 | $0 |
| 2015 | $3,678 | $214,760 | $0 | $0 |
| 2014 | $3,652 | $213,060 | $0 | $0 |
| 2013 | -- | $223,690 | $49,440 | $174,250 |
Property History
| Date | Event | Price | Change | Sq Ft Price |
|---|---|---|---|---|
| 04/02/2025 04/02/25 | For Sale | $725,000 | -- | $361 / Sq Ft |
Deed History
| Date | Type | Sale Price | Title Company |
|---|---|---|---|
| Warranty Deed | $415,000 | Transfer Title Services Inc | |
| Interfamily Deed Transfer | -- | None Available | |
| Interfamily Deed Transfer | -- | None Available | |
| Warranty Deed | $220,000 | Transfer Title Services Inc | |
| Warranty Deed | $169,900 | -- | |
| Deed | $154,200 | -- |
Mortgage History
| Date | Status | Loan Amount | Loan Type |
|---|---|---|---|
| Open | $351,500 | New Conventional | |
| Previous Owner | $163,225 | Unknown | |
| Previous Owner | $152,910 | New Conventional | |
| Previous Owner | $144,000 | No Value Available |
Similar Homes in the area
Source: MIAMI REALTORS® MLS
MLS Number: A11775538
APN: 51-40-01-13-0370
- 11281 Renaissance Rd
- 11140 Redwood Ave
- 11230 Reveille Rd
- 2601 Regalia Way
- 1821 NW 113th Ave
- 11066 Long Boat Dr
- 2300 Dogwood Ct
- 2271 Dogwood Ct Unit 2271
- 2562 W Saratoga Dr
- 10949 Mainsail Dr
- 11795 Berry Dr
- 11309 Port St
- 11420 NW 18th St
- 11252 Taft St Unit 11252
- 10728 N Saratoga Dr Unit 7
- 11344 Taft St Unit 11344
- 11358 Taft St Unit 11358
- 11312 Taft St
- 2571 E Saratoga Dr
- 2865 Egret Way






