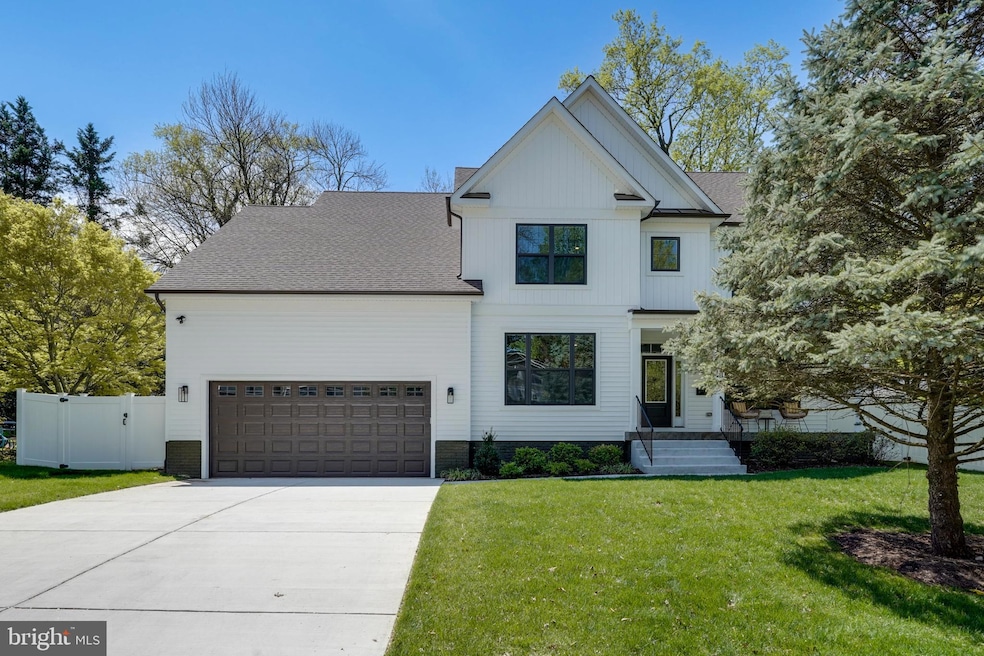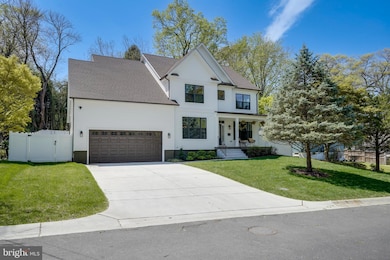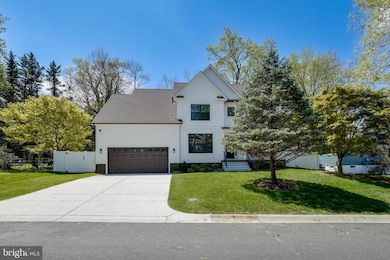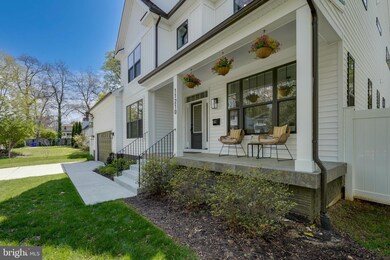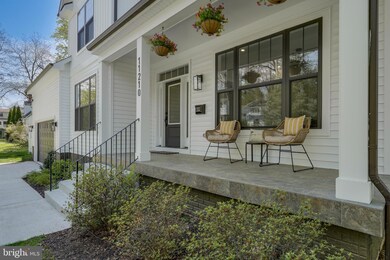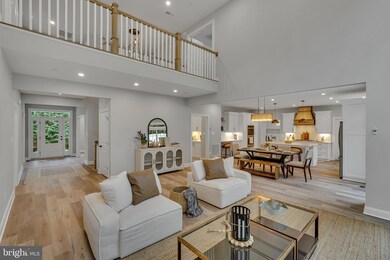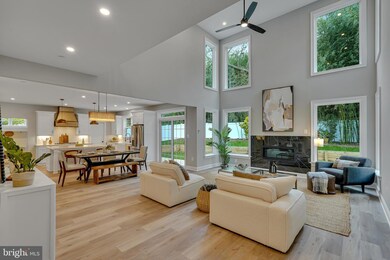
11210 Valley View Ave Kensington, MD 20895
North Kensington NeighborhoodEstimated payment $10,462/month
Highlights
- Second Kitchen
- New Construction
- Craftsman Architecture
- Albert Einstein High School Rated A
- Gourmet Kitchen
- Wood Flooring
About This Home
Exceptional New Build in the Heart of Kensington!
Welcome to this stunning, custom-built home offering over 6 bedrooms, 5 luxurious bathrooms, and designer details throughout—all set on a spacious 10,000 sq ft lot (approx. ¼ acre).
Step inside to find high ceilings, an open-concept layout, and custom cabinetry by St. Martin (made in the USA). The gourmet kitchen features a hand-painted custom hood, premium finishes, and a butler’s pantry with beverage cooler, perfect for entertaining.
The expansive primary suite is a true retreat with dual shower heads in the spa-style bathroom and abundant closet space throughout the home provides easy, organized living.
Thoughtfully built with peace of mind in mind: a full drain system around the home, sump pump with battery backup, and an electric vehicle charging outlet in the garage.
As a huge bonus, the property includes a fully separate apartment with its own private entrance—ideal for rental income, guest quarters, or multigenerational living.
This is a rare opportunity to own a completely turnkey, new construction home in one of Kensington’s most desirable neighborhoods. Schedule your showing today!
Open House Schedule
-
Sunday, May 04, 202511:00 am to 1:00 pm5/4/2025 11:00:00 AM +00:005/4/2025 1:00:00 PM +00:00Add to Calendar
Home Details
Home Type
- Single Family
Est. Annual Taxes
- $15,020
Year Built
- Built in 2024 | New Construction
Lot Details
- 10,369 Sq Ft Lot
- Property is Fully Fenced
- Privacy Fence
- Property is in excellent condition
- Property is zoned R60
Parking
- 2 Car Direct Access Garage
- 2 Driveway Spaces
- Electric Vehicle Home Charger
- Parking Storage or Cabinetry
- Front Facing Garage
- Garage Door Opener
Home Design
- Craftsman Architecture
- Slab Foundation
- Frame Construction
- Architectural Shingle Roof
Interior Spaces
- Property has 2 Levels
- Bar
- Crown Molding
- Ceiling height of 9 feet or more
- Skylights
- Recessed Lighting
- Fireplace With Glass Doors
- Family Room Off Kitchen
- Formal Dining Room
- Den
- Fire Sprinkler System
- Attic
Kitchen
- Gourmet Kitchen
- Second Kitchen
- Breakfast Area or Nook
- Double Oven
- Gas Oven or Range
- Six Burner Stove
- Built-In Microwave
- ENERGY STAR Qualified Refrigerator
- ENERGY STAR Qualified Dishwasher
- Stainless Steel Appliances
- Kitchen Island
- Upgraded Countertops
- Disposal
Flooring
- Wood
- Luxury Vinyl Plank Tile
Bedrooms and Bathrooms
- En-Suite Bathroom
- Walk-In Closet
Laundry
- Laundry Room
- Laundry on upper level
- ENERGY STAR Qualified Washer
Basement
- Side Exterior Basement Entry
- Natural lighting in basement
Eco-Friendly Details
- Energy-Efficient Windows
Schools
- Rock View Elementary School
- Newport Mill Middle School
- Albert Einstein High School
Utilities
- Forced Air Zoned Heating and Cooling System
- Cooling System Utilizes Natural Gas
- Vented Exhaust Fan
- 60 Gallon+ Natural Gas Water Heater
Community Details
- No Home Owners Association
- Kensington Subdivision
Listing and Financial Details
- Coming Soon on 5/1/25
- Tax Lot 22
- Assessor Parcel Number 161301026283
Map
Home Values in the Area
Average Home Value in this Area
Tax History
| Year | Tax Paid | Tax Assessment Tax Assessment Total Assessment is a certain percentage of the fair market value that is determined by local assessors to be the total taxable value of land and additions on the property. | Land | Improvement |
|---|---|---|---|---|
| 2024 | $15,020 | $1,184,200 | $260,900 | $923,300 |
| 2023 | $5,981 | $458,067 | $0 | $0 |
| 2022 | $5,586 | $447,033 | $0 | $0 |
| 2021 | $4,707 | $436,000 | $250,900 | $185,100 |
| 2020 | $4,514 | $421,700 | $0 | $0 |
| 2019 | $4,321 | $407,400 | $0 | $0 |
| 2018 | $4,140 | $393,100 | $240,000 | $153,100 |
| 2017 | $722 | $379,933 | $0 | $0 |
| 2016 | -- | $366,767 | $0 | $0 |
| 2015 | $1,287 | $353,600 | $0 | $0 |
| 2014 | $1,287 | $353,600 | $0 | $0 |
Property History
| Date | Event | Price | Change | Sq Ft Price |
|---|---|---|---|---|
| 09/28/2021 09/28/21 | Sold | $476,000 | +19.0% | $203 / Sq Ft |
| 09/15/2021 09/15/21 | Pending | -- | -- | -- |
| 09/09/2021 09/09/21 | For Sale | $399,900 | -- | $171 / Sq Ft |
Deed History
| Date | Type | Sale Price | Title Company |
|---|---|---|---|
| Deed | $476,000 | Emerald Title & Escrow Inc |
Mortgage History
| Date | Status | Loan Amount | Loan Type |
|---|---|---|---|
| Previous Owner | $700,500 | Reverse Mortgage Home Equity Conversion Mortgage | |
| Previous Owner | $75,000 | Stand Alone Second | |
| Previous Owner | $100,000 | Credit Line Revolving |
Similar Homes in Kensington, MD
Source: Bright MLS
MLS Number: MDMC2169146
APN: 13-01026283
- 11214 Midvale Rd
- 11212 Midvale Rd
- 11110 Valley View Ave
- 3205 Geiger Ave
- 2932 University Blvd W
- 11218 Upton Dr
- 11321 College View Dr
- 11209 Upton Dr
- 3355 University Blvd W Unit 206
- 3333 University Blvd W Unit 304
- 11921 Coronada Place
- 11308 Veirs Mill Rd
- 3502 Murdock Rd
- 11018 Glueck Ln
- 3423 Nimitz Rd
- 11316 Galt Ave
- 3411 University Blvd W Unit 103
- 3411 University Blvd W Unit 204
- 3509 Anderson Rd
- 3602 Astoria Rd
