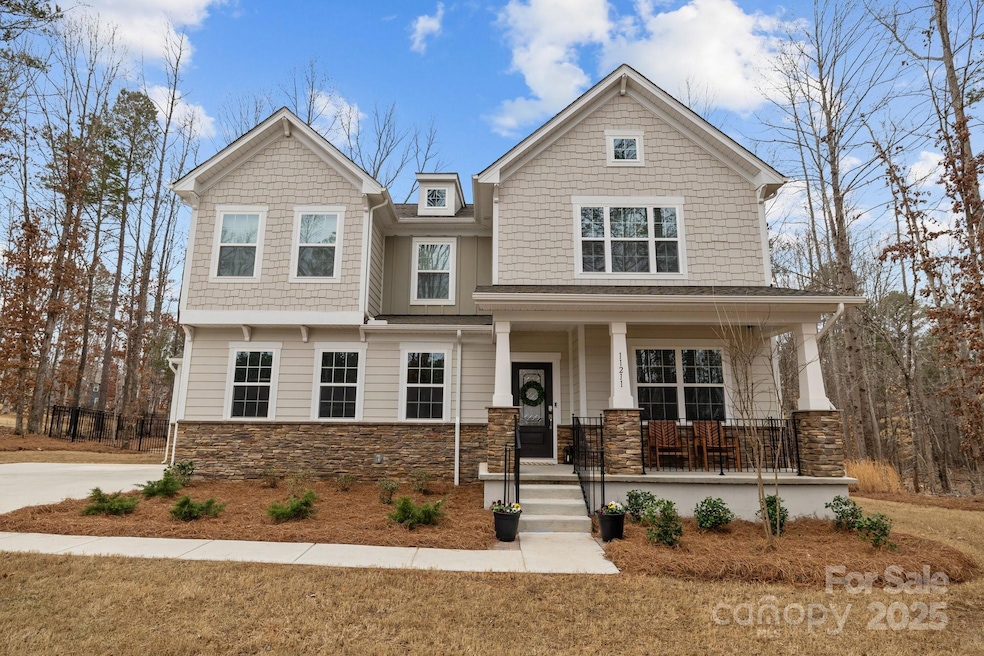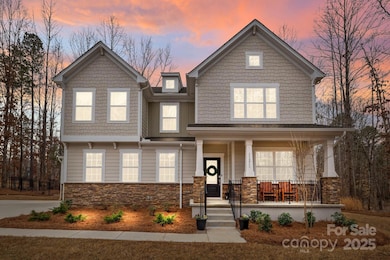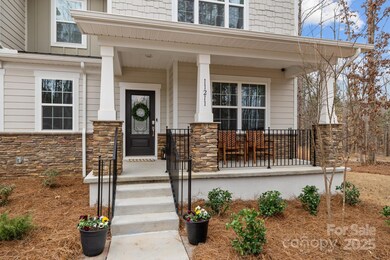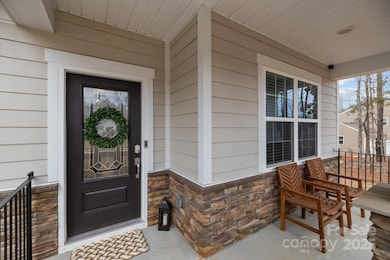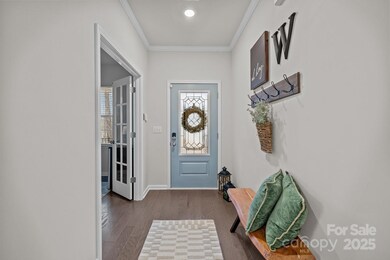
11211 Dappled Light Trail Mint Hill, NC 28227
Highlights
- Private Lot
- Wooded Lot
- Wood Flooring
- Bain Elementary Rated 9+
- Traditional Architecture
- Double Self-Cleaning Convection Oven
About This Home
As of March 2025Welcome to this beautifully designed 5-bed, 3-bath home, nestled in the heart of Mint Hill. This like-new home offers perfect blend of modern comfort & natural beauty, on spacious 3/4-acre wooded lot w/ fenced-in yard for privacy & outdoor enjoyment. Spacious & inviting floor plan features bright, airy open-concept living area. Gourmet kitchen boasts quartz countertops, stainless steel appliances, & ample cabinetry ideal for cooking & entertaining. Home also includes dedicated office and a formal dining room, providing versatile spaces for work and gatherings. Luxurious primary suite w/ a spa-like ensuite and generous closet space. Secondary bedroom downstairs with full bath adjacent.
Conveniently located near shopping, dining, and major highways with easy access to Charlotte.
Septic maintenance plan in place and already funded for the next year as a courtesy. Seller willing to offer $5k credit toward buy down or Closing costs with acceptable offer.
Last Agent to Sell the Property
Keller Williams South Park Brokerage Email: elopinto@gmail.com License #325440

Home Details
Home Type
- Single Family
Est. Annual Taxes
- $3,502
Year Built
- Built in 2022
Lot Details
- Back Yard Fenced
- Private Lot
- Level Lot
- Wooded Lot
HOA Fees
- $68 Monthly HOA Fees
Parking
- 3 Car Attached Garage
- Driveway
Home Design
- Traditional Architecture
- Stone Siding
Interior Spaces
- 2-Story Property
- Insulated Windows
- Window Screens
- Wood Flooring
- Crawl Space
- Home Security System
Kitchen
- Double Self-Cleaning Convection Oven
- Gas Cooktop
- Microwave
- Plumbed For Ice Maker
Bedrooms and Bathrooms
- Walk-In Closet
- 3 Full Bathrooms
Schools
- Bain Elementary School
- Mint Hill Middle School
- Independence High School
Utilities
- Forced Air Heating and Cooling System
- Vented Exhaust Fan
- Heating System Uses Natural Gas
- Septic Tank
Community Details
- Braesael Management Llc Association, Phone Number (704) 847-3507
- The Estates At Arlington Woods Subdivision
- Mandatory home owners association
Listing and Financial Details
- Assessor Parcel Number 13946214
Map
Home Values in the Area
Average Home Value in this Area
Property History
| Date | Event | Price | Change | Sq Ft Price |
|---|---|---|---|---|
| 03/13/2025 03/13/25 | Sold | $650,000 | -1.4% | $217 / Sq Ft |
| 02/20/2025 02/20/25 | For Sale | $659,000 | -- | $220 / Sq Ft |
| 02/20/2025 02/20/25 | Pending | -- | -- | -- |
Tax History
| Year | Tax Paid | Tax Assessment Tax Assessment Total Assessment is a certain percentage of the fair market value that is determined by local assessors to be the total taxable value of land and additions on the property. | Land | Improvement |
|---|---|---|---|---|
| 2023 | $3,502 | $335,400 | $105,000 | $230,400 |
| 2022 | $846 | $97,000 | $97,000 | $0 |
Mortgage History
| Date | Status | Loan Amount | Loan Type |
|---|---|---|---|
| Open | $409,000 | New Conventional | |
| Previous Owner | $499,550 | New Conventional |
Deed History
| Date | Type | Sale Price | Title Company |
|---|---|---|---|
| Warranty Deed | $650,000 | Old Republic National Title | |
| Special Warranty Deed | $515,000 | -- |
Similar Homes in the area
Source: Canopy MLS (Canopy Realtor® Association)
MLS Number: 4222521
APN: 139-462-14
- 9411 Stonebridge Way Unit 49
- Stonebridge Way
- 8004 Talcott Dr
- 8605 Carly Ln E
- 8012 Deerbridge St Unit 75
- 8615 Carly Ln E Unit 32
- 9653 Liberty Hill Dr
- 9420 Fairview Rd
- 8823 Dartmoor Place
- 9428 Liberty Hill Dr
- 9413 Liberty Hill Dr
- 8612 Fairview Rd
- 8612 Fairview Rd
- 8612 Fairview Rd
- 8612 Fairview Rd
- 9432 Liberty Hill Dr
- 3618 Marchers Trace Dr
- 8704 Dartmoor Place
- 8024 Fairview Rd
- 10328 Lemington Dr
