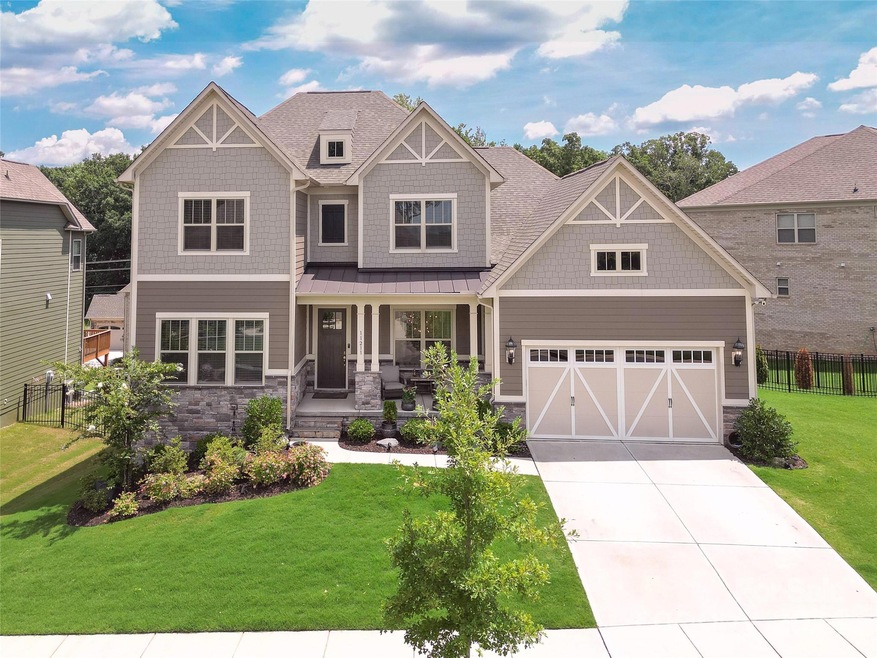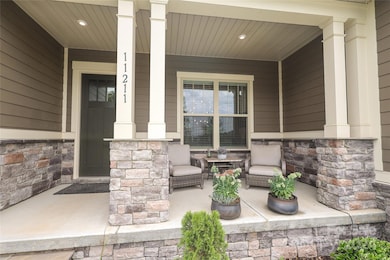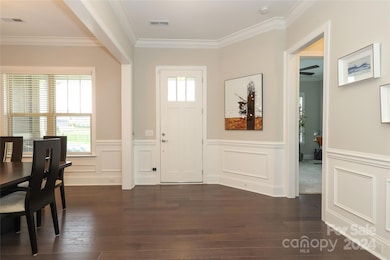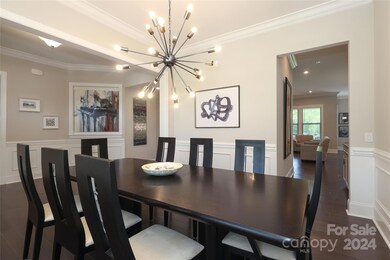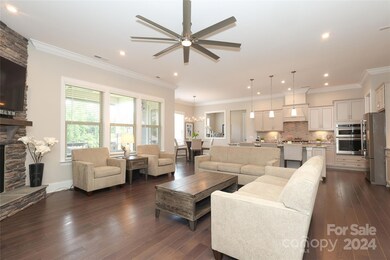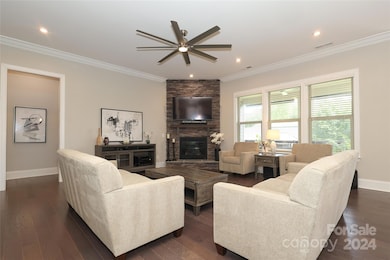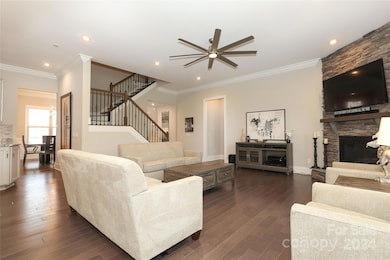
11211 Limehurst Place Charlotte, NC 28278
Steele Creek NeighborhoodHighlights
- Fitness Center
- Clubhouse
- Pond
- Open Floorplan
- Deck
- Wood Flooring
About This Home
As of November 2024LOCATION! LUXURY! LIFESTYLE! Spectacular 6-BEDROOM GENERATIONAL HOME w/ FULLY-FINISHED BASEMENT is an ENTERTAINER'S DREAM! In the newer section of AMENITY-RICH Chapel Cove community, this award-winning 5700+ sq.ft. Woodfield plan is a SHOWSTOPPER! OPEN FLOORPLAN on MAIN incl. an inviting Great Room opening to kitchen, a large primary suite, office/flex space, mud room/drop zone, large dining room, a 2nd bedroom & laundry. Off the Great Room is the PRIVATE SCREENED PORCH overlooking the FENCED YARD. Large kitchen features gas cooking & oversized island & upgraded butler's pantry. PRIVATE Primary Suite feat. tray ceilings w/ en-suite bath that screams LUXURY: custom closet, oversized walk-in shower, soaking tub & his/her vanities! Upper level feat. THREE bedrooms w/ a MUST-SEE BONUS ROOM. Star of the show is the FINISHED BASEMENT w/ ULTIMATE ENTERTAINING SPACE feat. a PRIVATE THEATER, BILLARDS ROOM, KITCHENETTE, and the 6th bedroom & full-bath! This home HAS IT ALL- it's a MUST SEE!
Last Agent to Sell the Property
Urban Nest Realty, LLC Brokerage Email: Kenneth@UrbanNestNC.com License #263144
Home Details
Home Type
- Single Family
Est. Annual Taxes
- $5,211
Year Built
- Built in 2020
Lot Details
- Lot Dimensions are 46' x 154' x 110' x 156'
- Back Yard Fenced
- Property is zoned MX-1
HOA Fees
- $108 Monthly HOA Fees
Parking
- 2 Car Attached Garage
- Driveway
- 2 Open Parking Spaces
Home Design
- Stone Veneer
Interior Spaces
- 2-Story Property
- Open Floorplan
- Sound System
- Ceiling Fan
- Insulated Windows
- Mud Room
- Great Room with Fireplace
- Finished Basement
- Walk-Out Basement
- Pull Down Stairs to Attic
- Home Security System
Kitchen
- Built-In Oven
- Gas Cooktop
- Range Hood
- Microwave
- Plumbed For Ice Maker
- Dishwasher
- Kitchen Island
- Disposal
Flooring
- Wood
- Tile
- Vinyl
Bedrooms and Bathrooms
- Walk-In Closet
- Garden Bath
Laundry
- Laundry Room
- Electric Dryer Hookup
Outdoor Features
- Pond
- Deck
- Covered patio or porch
Schools
- Winget Elementary School
- Southwest Middle School
- Palisades High School
Utilities
- Forced Air Zoned Heating and Cooling System
- Heating System Uses Natural Gas
- Tankless Water Heater
- Cable TV Available
Listing and Financial Details
- Assessor Parcel Number 199-163-03
Community Details
Overview
- Cams Association, Phone Number (704) 731-5560
- Built by Pulte
- Chapel Cove Subdivision, Woodfield Floorplan
- Mandatory home owners association
Amenities
- Clubhouse
Recreation
- Recreation Facilities
- Community Playground
- Fitness Center
Map
Home Values in the Area
Average Home Value in this Area
Property History
| Date | Event | Price | Change | Sq Ft Price |
|---|---|---|---|---|
| 11/14/2024 11/14/24 | Sold | $995,000 | -0.3% | $172 / Sq Ft |
| 09/16/2024 09/16/24 | Pending | -- | -- | -- |
| 09/07/2024 09/07/24 | Price Changed | $998,000 | -5.0% | $173 / Sq Ft |
| 08/02/2024 08/02/24 | For Sale | $1,050,000 | -- | $182 / Sq Ft |
Tax History
| Year | Tax Paid | Tax Assessment Tax Assessment Total Assessment is a certain percentage of the fair market value that is determined by local assessors to be the total taxable value of land and additions on the property. | Land | Improvement |
|---|---|---|---|---|
| 2023 | $5,211 | $762,400 | $125,000 | $637,400 |
| 2022 | $4,662 | $515,600 | $67,500 | $448,100 |
| 2021 | $871 | $157,200 | $67,500 | $89,700 |
| 2020 | $587 | $67,500 | $67,500 | $0 |
| 2019 | $85 | $67,500 | $67,500 | $0 |
Mortgage History
| Date | Status | Loan Amount | Loan Type |
|---|---|---|---|
| Open | $360,000 | New Conventional | |
| Previous Owner | $150,000 | Credit Line Revolving | |
| Previous Owner | $463,747 | New Conventional |
Deed History
| Date | Type | Sale Price | Title Company |
|---|---|---|---|
| Warranty Deed | $995,000 | Atlantic Carolinas Title | |
| Special Warranty Deed | $619,000 | None Available |
Similar Homes in Charlotte, NC
Source: Canopy MLS (Canopy Realtor® Association)
MLS Number: 4167397
APN: 199-163-03
- 11144 Limehurst Place
- 11717 Egrets Point Dr Unit 42
- 11447 Egrets Point Dr
- 10826 Saltmarsh Ln
- 10835 Wildlife Rd
- 13240 Carolina Wren Ct
- 11304 Preservation Ln
- 10310 Wildlife Rd
- 12627 Ninebark Trail
- 11519 Sweet Birch Ln
- 12016 Regent Ridge Ln
- 11524 Sweet Birch Ln
- 11015 Lochmere Rd
- 11014 Lochmere Rd
- 11018 Lochmere Rd
- 12020 Avienmore Dr
- 11027 Lochmere Rd
- 11200 Lochmere Rd
- 11200 Lochmere Rd
- 11200 Lochmere Rd
