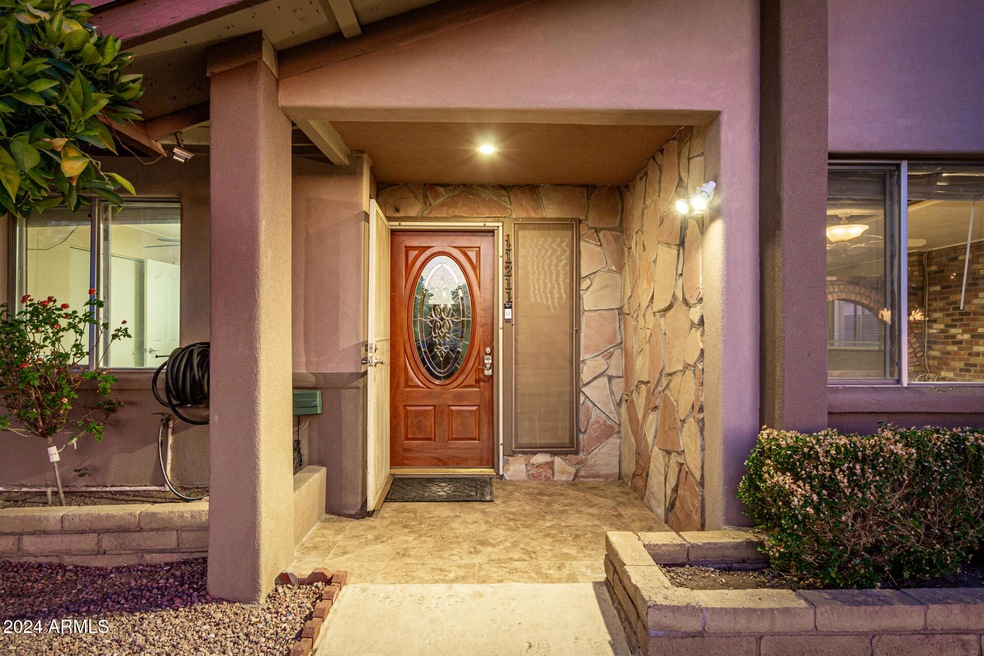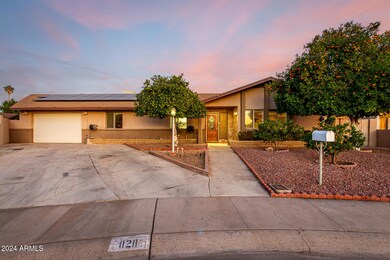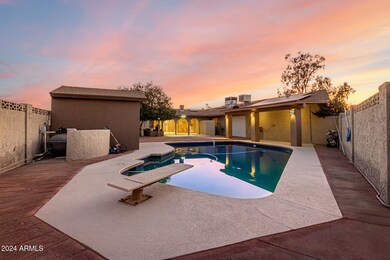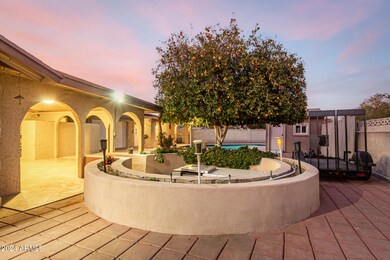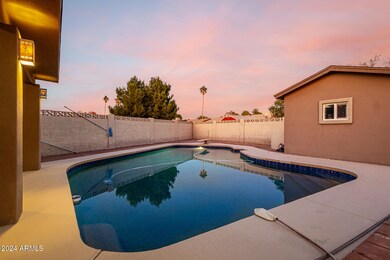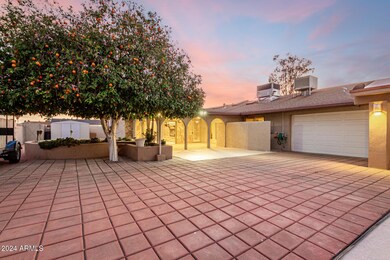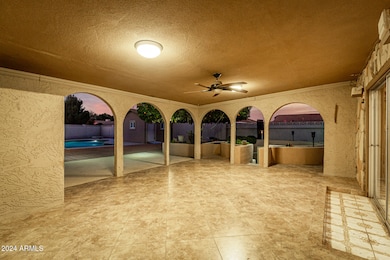
11211 N 37th Dr Phoenix, AZ 85029
North Mountain Village NeighborhoodEstimated payment $2,462/month
Highlights
- Heated Indoor Pool
- Solar Power System
- Hydromassage or Jetted Bathtub
- RV Gated
- Two Way Fireplace
- Granite Countertops
About This Home
This is the one you've been waiting for! Large cul-de-sac lot includes heated diving pool, recessed BBQ seating area, enormous covered patio, multiple storage/work spaces, rear access gate for additional parking and minimal landscape maintenance. Inside you'l love the brick archways and plenty of space for entertaining including an interior spa room accessible from the living room, master bedroom, and patio. You will appreciate so many of the extras you just don't find in other properties like the updated kitchen - all appliances included - the 2-way fireplace, limitless options for the bonus/media room and a true workshop in the 3-car garage, Meticulously cared for by original owners, you won't want to let this one pass you by. See it today!
Listing Agent
Keller Williams Realty Phoenix Brokerage Phone: 623-692-4497 License #SA673540000

Home Details
Home Type
- Single Family
Est. Annual Taxes
- $1,594
Year Built
- Built in 1970
Lot Details
- 0.25 Acre Lot
- Cul-De-Sac
- Block Wall Fence
- Front and Back Yard Sprinklers
- Sprinklers on Timer
Parking
- 3 Car Garage
- 4 Open Parking Spaces
- Heated Garage
- RV Gated
Home Design
- Roof Updated in 2024
- Brick Exterior Construction
- Wood Frame Construction
- Composition Roof
- Stone Exterior Construction
- Stucco
Interior Spaces
- 2,463 Sq Ft Home
- 1-Story Property
- Ceiling Fan
- Skylights
- 2 Fireplaces
- Two Way Fireplace
Kitchen
- Built-In Microwave
- Granite Countertops
Bedrooms and Bathrooms
- 3 Bedrooms
- Primary Bathroom is a Full Bathroom
- 2 Bathrooms
- Hydromassage or Jetted Bathtub
- Bathtub With Separate Shower Stall
Accessible Home Design
- Grab Bar In Bathroom
- Stepless Entry
- Hard or Low Nap Flooring
Eco-Friendly Details
- Solar Power System
Pool
- Pool Updated in 2024
- Heated Indoor Pool
- Heated Spa
- Pool Pump
- Diving Board
Outdoor Features
- Outdoor Storage
- Built-In Barbecue
Schools
- Tumbleweed Elementary School
- Cholla Middle School
- Moon Valley High School
Utilities
- Evaporated cooling system
- Refrigerated and Evaporative Cooling System
- Cooling System Mounted To A Wall/Window
- Heating Available
- Tankless Water Heater
- High Speed Internet
- Cable TV Available
Listing and Financial Details
- Tax Lot 238
- Assessor Parcel Number 149-32-643
Community Details
Overview
- No Home Owners Association
- Association fees include no fees
- Built by Womack
- Melrose Gardens Nw Unit 4 Subdivision
Recreation
- Community Playground
- Community Pool
- Bike Trail
Map
Home Values in the Area
Average Home Value in this Area
Tax History
| Year | Tax Paid | Tax Assessment Tax Assessment Total Assessment is a certain percentage of the fair market value that is determined by local assessors to be the total taxable value of land and additions on the property. | Land | Improvement |
|---|---|---|---|---|
| 2025 | $1,594 | $14,882 | -- | -- |
| 2024 | $1,564 | $14,173 | -- | -- |
| 2023 | $1,564 | $33,800 | $6,760 | $27,040 |
| 2022 | $1,509 | $26,160 | $5,230 | $20,930 |
| 2021 | $1,547 | $24,400 | $4,880 | $19,520 |
| 2020 | $1,505 | $23,360 | $4,670 | $18,690 |
| 2019 | $1,478 | $21,070 | $4,210 | $16,860 |
| 2018 | $1,436 | $19,920 | $3,980 | $15,940 |
| 2017 | $1,432 | $16,630 | $3,320 | $13,310 |
| 2016 | $1,406 | $15,910 | $3,180 | $12,730 |
| 2015 | $1,304 | $16,330 | $3,260 | $13,070 |
Property History
| Date | Event | Price | Change | Sq Ft Price |
|---|---|---|---|---|
| 03/16/2025 03/16/25 | Pending | -- | -- | -- |
| 03/15/2025 03/15/25 | For Sale | $425,000 | 0.0% | $173 / Sq Ft |
| 03/11/2025 03/11/25 | Pending | -- | -- | -- |
| 03/05/2025 03/05/25 | Price Changed | $425,000 | -5.6% | $173 / Sq Ft |
| 03/03/2025 03/03/25 | For Sale | $450,000 | 0.0% | $183 / Sq Ft |
| 02/25/2025 02/25/25 | Pending | -- | -- | -- |
| 02/13/2025 02/13/25 | Price Changed | $450,000 | -4.3% | $183 / Sq Ft |
| 01/21/2025 01/21/25 | Price Changed | $470,000 | -1.1% | $191 / Sq Ft |
| 01/15/2025 01/15/25 | Price Changed | $474,999 | 0.0% | $193 / Sq Ft |
| 12/26/2024 12/26/24 | For Sale | $475,000 | -- | $193 / Sq Ft |
Deed History
| Date | Type | Sale Price | Title Company |
|---|---|---|---|
| Affidavit | -- | -- | |
| Interfamily Deed Transfer | -- | None Available |
Mortgage History
| Date | Status | Loan Amount | Loan Type |
|---|---|---|---|
| Previous Owner | $25,000 | Credit Line Revolving | |
| Previous Owner | $45,000 | Unknown | |
| Previous Owner | $33,000 | Stand Alone Second |
Similar Homes in the area
Source: Arizona Regional Multiple Listing Service (ARMLS)
MLS Number: 6796267
APN: 149-32-643
- 11215 N 37th Ave
- 3810 W Yucca St
- 3635 W Cortez St
- 3650 W Cortez St
- 3801 W Mercer Ln Unit 2
- 3506 W Yucca St
- 3501 W Lupine Ave
- 3741 W Poinsettia Dr
- 10713 N 36th Ave
- 3433 W Mescal St
- 3514 W Altadena Ave
- 11621 N 39th Dr
- 3433 W Poinsettia Dr
- 4110 W Cholla St
- 4111 W Desert Cove Ave
- 3306 W Lupine Ave Unit 7
- 3314 W Altadena Ave
- 3307 W Altadena Ave
- 3250 W Mercer Ln
- 3345 W Laurel Ln
