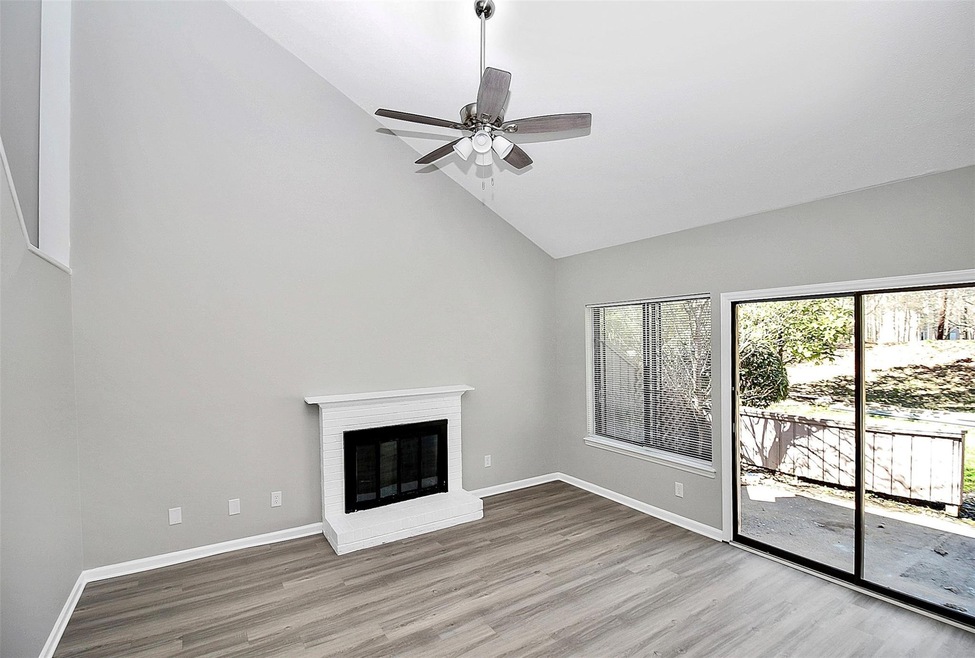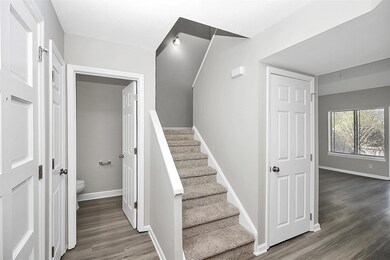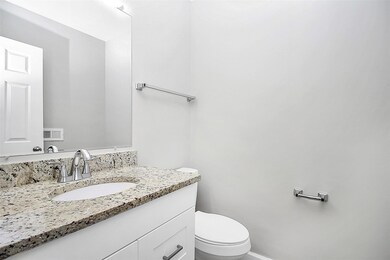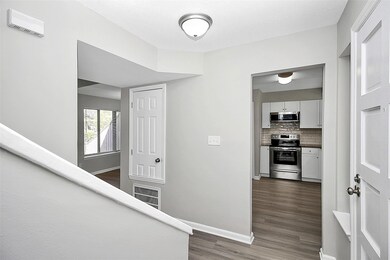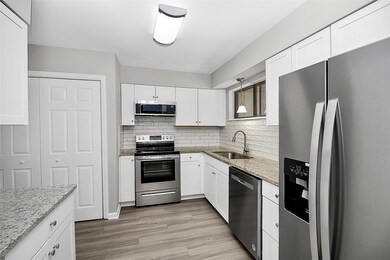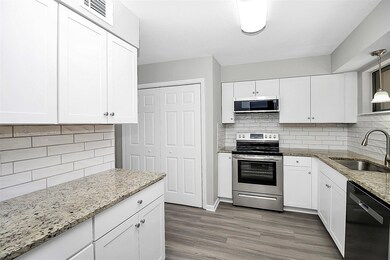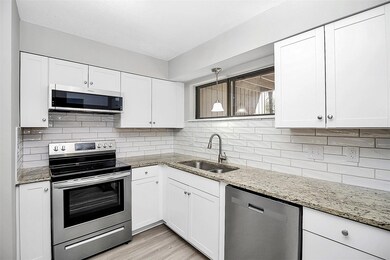
11212 Carmel Chace Dr Unit 101 Charlotte, NC 28226
McAlpine NeighborhoodHighlights
- Open Floorplan
- Contemporary Architecture
- Vaulted Ceiling
- Clubhouse
- Wooded Lot
- End Unit
About This Home
As of May 2023END UNIT Beautifully renovated Town-home in Pineville- Ballantyne area. Walk onto Wood-like LVP Designer flooring throughout main floor. OPEN Floor-plan! Great Room has vaulted ceilings with wood-burning brick FP. Large dining area is connected to Kitchen & Great room! Beautiful wall of windows for allot of natural light! Kitchen is updated with White Cabinets, Dallas white granite and SS appls. Laundry is on the main floor.
UP: Features 2 Suites with Private baths. Both bedrooms are a great size! Both Bath's feature granite vanities! The Master bedroom features a walk-in closet and a private balcony. Outback enjoy your privacy with a lovely patio. Out front your porch is covered. This unit also has a Storage unit. Minutes from HWY 51 and I-485, very convenient to get to shopping and restaurants. This community has Swimming Pool, Tennis Courts and Clubhouse. Come Quick, this one's for you!
Last Buyer's Agent
Courtney Zapcic
Redfin Corporation License #337793

Property Details
Home Type
- Condominium
Est. Annual Taxes
- $1,680
Year Built
- Built in 1974
Lot Details
- End Unit
- Wooded Lot
HOA Fees
Home Design
- Contemporary Architecture
- Transitional Architecture
- Slab Foundation
- Composition Roof
- Wood Siding
Interior Spaces
- 2-Story Property
- Open Floorplan
- Vaulted Ceiling
- Ceiling Fan
- Insulated Windows
- Great Room with Fireplace
- Vinyl Flooring
- Pull Down Stairs to Attic
Kitchen
- Electric Oven
- Self-Cleaning Oven
- Electric Cooktop
- Plumbed For Ice Maker
- Dishwasher
- Disposal
Bedrooms and Bathrooms
- 2 Bedrooms
- Split Bedroom Floorplan
- Walk-In Closet
Laundry
- Laundry Room
- Electric Dryer Hookup
Parking
- 2 Open Parking Spaces
- 1 Assigned Parking Space
Outdoor Features
- Balcony
- Covered patio or porch
Schools
- Endhaven Elementary School
- Quail Hollow Middle School
- South Mecklenburg High School
Utilities
- Forced Air Heating and Cooling System
- Vented Exhaust Fan
- Heat Pump System
- Electric Water Heater
- Cable TV Available
Listing and Financial Details
- Assessor Parcel Number 221-261-12
- Tax Block 2
Community Details
Overview
- Key Community Management Association, Phone Number (704) 321-1556
- Carmel Chace Condos
- Built by Custom
- Carmel Chace Subdivision, Master Upstairs Floorplan
- Mandatory home owners association
Amenities
- Clubhouse
Recreation
- Tennis Courts
- Community Pool
Map
Home Values in the Area
Average Home Value in this Area
Property History
| Date | Event | Price | Change | Sq Ft Price |
|---|---|---|---|---|
| 04/24/2025 04/24/25 | Pending | -- | -- | -- |
| 04/10/2025 04/10/25 | Price Changed | $265,000 | -1.1% | $203 / Sq Ft |
| 03/27/2025 03/27/25 | For Sale | $268,000 | 0.0% | $205 / Sq Ft |
| 03/17/2025 03/17/25 | Pending | -- | -- | -- |
| 03/06/2025 03/06/25 | Price Changed | $268,000 | -1.5% | $205 / Sq Ft |
| 02/13/2025 02/13/25 | Price Changed | $272,000 | -2.9% | $208 / Sq Ft |
| 01/24/2025 01/24/25 | For Sale | $280,000 | +21.7% | $214 / Sq Ft |
| 05/16/2023 05/16/23 | Sold | $230,000 | -4.1% | $176 / Sq Ft |
| 03/05/2023 03/05/23 | For Sale | $239,900 | 0.0% | $184 / Sq Ft |
| 01/31/2020 01/31/20 | Rented | $1,295 | 0.0% | -- |
| 01/27/2020 01/27/20 | For Rent | $1,295 | +3.6% | -- |
| 10/15/2018 10/15/18 | Rented | $1,250 | 0.0% | -- |
| 10/15/2018 10/15/18 | Off Market | $1,250 | -- | -- |
| 10/02/2018 10/02/18 | Price Changed | $1,250 | -7.4% | $1 / Sq Ft |
| 09/13/2018 09/13/18 | For Rent | $1,350 | -- | -- |
Tax History
| Year | Tax Paid | Tax Assessment Tax Assessment Total Assessment is a certain percentage of the fair market value that is determined by local assessors to be the total taxable value of land and additions on the property. | Land | Improvement |
|---|---|---|---|---|
| 2023 | $1,680 | $210,062 | $0 | $210,062 |
| 2022 | $1,158 | $107,000 | $0 | $107,000 |
| 2021 | $1,147 | $107,000 | $0 | $107,000 |
| 2020 | $1,140 | $107,000 | $0 | $107,000 |
| 2019 | $1,124 | $107,000 | $0 | $107,000 |
| 2018 | $1,322 | $95,200 | $22,000 | $73,200 |
| 2017 | $1,295 | $95,200 | $22,000 | $73,200 |
| 2016 | $1,286 | $95,200 | $22,000 | $73,200 |
| 2015 | $1,274 | $95,200 | $22,000 | $73,200 |
| 2014 | $1,262 | $95,200 | $22,000 | $73,200 |
Mortgage History
| Date | Status | Loan Amount | Loan Type |
|---|---|---|---|
| Previous Owner | $184,000 | New Conventional | |
| Previous Owner | $107,250 | New Conventional | |
| Previous Owner | $595,000 | Commercial | |
| Previous Owner | $118,391 | FHA | |
| Previous Owner | $101,652 | FHA | |
| Previous Owner | $102,192 | FHA | |
| Previous Owner | $94,900 | Purchase Money Mortgage | |
| Previous Owner | $15,000 | Credit Line Revolving |
Deed History
| Date | Type | Sale Price | Title Company |
|---|---|---|---|
| Warranty Deed | $259,500 | None Listed On Document | |
| Warranty Deed | $230,000 | Attorneys Title | |
| Quit Claim Deed | -- | None Available | |
| Trustee Deed | $89,000 | None Available | |
| Warranty Deed | $120,500 | None Available | |
| Warranty Deed | $103,000 | None Available | |
| Warranty Deed | $95,000 | -- | |
| Interfamily Deed Transfer | -- | -- |
Similar Homes in Charlotte, NC
Source: Canopy MLS (Canopy Realtor® Association)
MLS Number: 4007515
APN: 221-261-12
- 6809 Copernicus Cir
- 6605 Point Comfort Ln Unit 103
- 10963 Harrowfield Rd Unit 8045
- 10967 Harrowfield Rd
- 11163 Harrowfield Rd Unit 8198
- 11015 Harrowfield Rd
- 6631 Vlosi Dr
- 6635 Vlosi Dr
- 6647 Vlosi Dr
- 10945 Carmel Crossing Rd
- 11121 Harrowfield Rd
- 6672 Vlosi Dr
- 11063 Running Ridge Rd
- 10961 Carmel Crossing Rd
- 11106 Harrowfield Rd Unit 8165
- 11022 Harrowfield Rd
- 11024 Harrowfield Rd
- 11041 Cedar View Rd Unit 8321
- 11020 Carmel Crossing Rd
- 7212 Hackberry Ln
