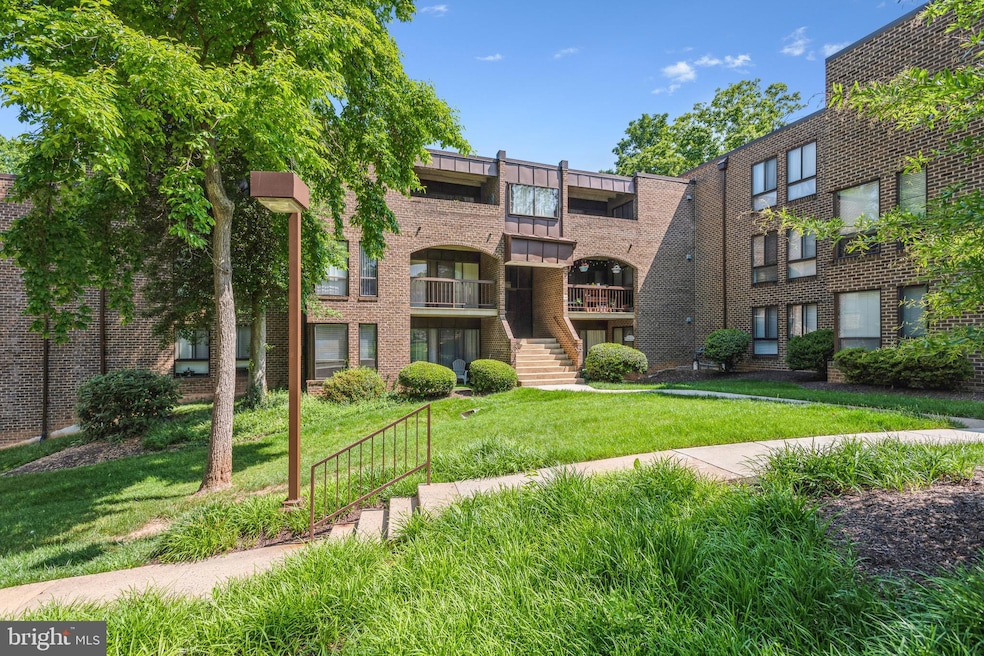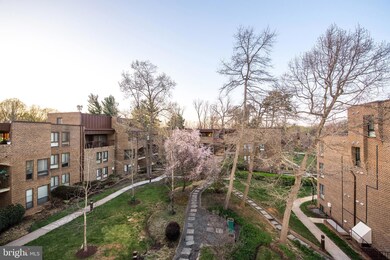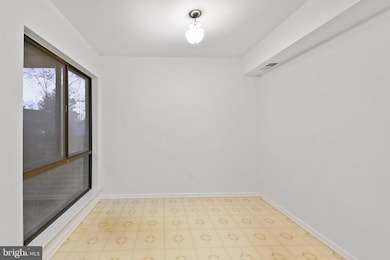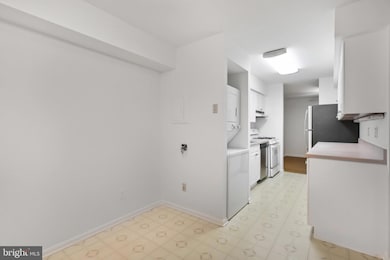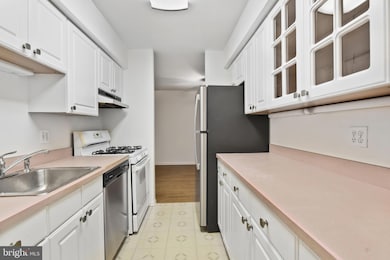
11212 Chestnut Grove Square Unit 313 Reston, VA 20190
Tall Oaks/Uplands NeighborhoodEstimated payment $2,981/month
Highlights
- Penthouse
- Traditional Architecture
- Community Basketball Court
- Sunrise Valley Elementary Rated A
- Community Pool
- Den
About This Home
Public:
Welcome to Chestnut Grove- a place you would love to call home. This beautiful and serene condominium complex is conveniently located in the heart of Reston. Well maintained 2 bedroom with DEN/3rd bedroom and 1,5 bathroom condo on a highly sought-after top floor gives you sweeping views from the covered patio where you can enjoy a cup of morning coffee or just relax after a long day. This stunning unit with bright and open floor plan features: light filled living room, separate dining area and breakfast room that could also serve as a home office, cozy and spacious primary bedroom with a walk-in closet, second bedroom with a large closet, den that might as well serve as a third bedroom with a large closet, as well as an additional coat room, linen closet and large pantry in a hallway. Freshly painted in an inviting Alabaster color with beautiful Mohawk LVP floors makes it move in ready.
Location, location, location!!! Just one block to W&OD Trail and connecting trail into Lake Fairfax Park. Walking distance to Reston Metro, minutes drive to Reston Town Center, tons of restaurants, retail shops, grocery stores and fitness centers. A commuter dream, with easy access to Dulles Tall Road, Rt7 as well as Rt28 and Dulles International Airport. Condo fee covers: gas, electricity, water/sewer, trash/recycling, parking and all amenities including tennis court, swimming pool, basketball court, playground.
Property Details
Home Type
- Condominium
Est. Annual Taxes
- $3,345
Year Built
- Built in 1972
HOA Fees
Parking
- Parking Lot
Home Design
- Penthouse
- Traditional Architecture
- Brick Exterior Construction
Interior Spaces
- 1,205 Sq Ft Home
- Property has 1 Level
- Entrance Foyer
- Family Room
- Breakfast Room
- Dining Room
- Den
Bedrooms and Bathrooms
- 2 Main Level Bedrooms
Laundry
- Laundry Room
- Washer and Dryer Hookup
Schools
- Sunrise Valley Elementary School
- Hughes Middle School
- South Lakes High School
Utilities
- Forced Air Heating and Cooling System
- Natural Gas Water Heater
Listing and Financial Details
- Assessor Parcel Number 0174 22 0313
Community Details
Overview
- Association fees include air conditioning, common area maintenance, electricity, exterior building maintenance, gas, heat, lawn care front, lawn care rear, lawn care side, lawn maintenance, management, pest control, pool(s), reserve funds, road maintenance, sewer, snow removal, trash, water
- Reston Association
- Low-Rise Condominium
- Chestnut Grove Condominium Condos
- Chestnut Grove Community
- Chestnut Grove Subdivision
- Property Manager
Amenities
- Picnic Area
- Common Area
- Community Storage Space
Recreation
- Community Basketball Court
- Community Playground
- Community Pool
- Jogging Path
Pet Policy
- Pets allowed on a case-by-case basis
Map
Home Values in the Area
Average Home Value in this Area
Tax History
| Year | Tax Paid | Tax Assessment Tax Assessment Total Assessment is a certain percentage of the fair market value that is determined by local assessors to be the total taxable value of land and additions on the property. | Land | Improvement |
|---|---|---|---|---|
| 2024 | $3,378 | $280,240 | $56,000 | $224,240 |
| 2023 | $3,022 | $257,100 | $51,000 | $206,100 |
| 2022 | $3,061 | $257,100 | $51,000 | $206,100 |
| 2021 | $2,802 | $229,550 | $46,000 | $183,550 |
| 2020 | $2,690 | $218,620 | $44,000 | $174,620 |
| 2019 | $2,690 | $218,620 | $44,000 | $174,620 |
| 2018 | $2,454 | $213,360 | $43,000 | $170,360 |
| 2017 | $2,768 | $229,180 | $46,000 | $183,180 |
| 2016 | $2,654 | $220,130 | $44,000 | $176,130 |
| 2015 | $2,846 | $244,700 | $49,000 | $195,700 |
| 2014 | $2,656 | $228,900 | $46,000 | $182,900 |
Property History
| Date | Event | Price | Change | Sq Ft Price |
|---|---|---|---|---|
| 04/04/2025 04/04/25 | For Sale | $299,900 | -- | $249 / Sq Ft |
Deed History
| Date | Type | Sale Price | Title Company |
|---|---|---|---|
| Warranty Deed | $235,000 | -- | |
| Deed | $80,900 | -- |
Mortgage History
| Date | Status | Loan Amount | Loan Type |
|---|---|---|---|
| Open | $188,000 | New Conventional | |
| Previous Owner | $76,855 | No Value Available |
Similar Homes in Reston, VA
Source: Bright MLS
MLS Number: VAFX2231706
APN: 0174-22-0313
- 11228 Chestnut Grove Square Unit 16
- 11204 Chestnut Grove Square Unit 206
- 11220 Chestnut Grove Square Unit 222
- 11220 Chestnut Grove Square Unit 123
- 11252 Chestnut Grove Square Unit 147
- 1658 Parkcrest Cir Unit 2C/300
- 11101 Wedge Dr
- 1675 Parkcrest Cir Unit 4E/300
- 1665 Parkcrest Cir Unit 5C/201
- 1659 Parkcrest Cir Unit 6C/300
- 1820 Reston Row Plaza Unit 1604
- 1675 Bandit Loop Unit 202B
- 1675 Bandit Loop Unit 306B
- 1684 Bandit Loop
- 1669 Bandit Loop Unit 107A
- 1669 Bandit Loop Unit 209A
- 1669 Bandit Loop Unit 101A
- 1669 Bandit Loop Unit 206A
- 1669 Bandit Loop Unit 205A
- 11303 Reston Station Blvd
