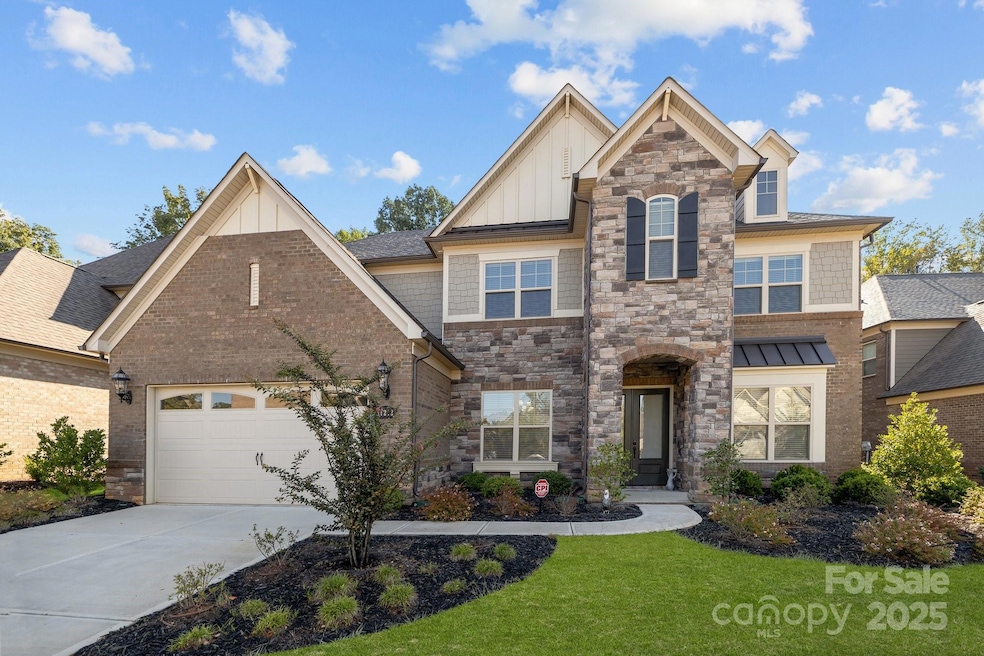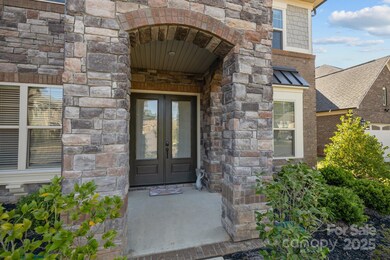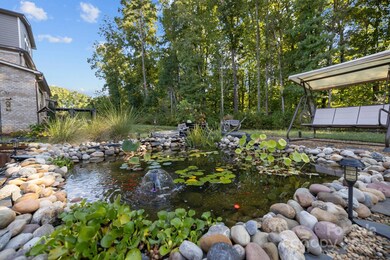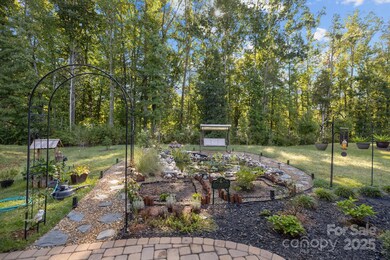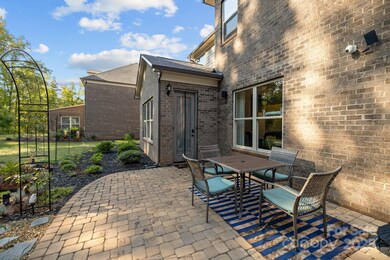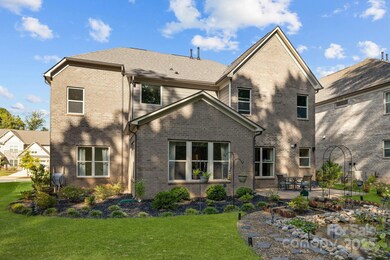
11212 Glanmire Dr Matthews, NC 28105
Providence NeighborhoodHighlights
- Mud Room
- Community Pool
- Front Porch
- Mckee Road Elementary Rated A-
- Double Self-Cleaning Convection Oven
- 3 Car Attached Garage
About This Home
As of January 2025Welcome home to this meticulously maintained, like-new 2022 build in a pool community in one of the best school districts in the area, just walking distance from the Waverly shopping center. This 5-bedroom, 4-bath residence boasts an open-concept layout inside and equipped with a certified wildlife habitat including a serene koi pond and fountain in the backyard. The chef’s kitchen features quartz countertops, a gas range, a large walk-in pantry, and a planning center. The living room impresses with a laser projector and surround sound, which has been added throughout the home, including the backyard. The first floor includes an office and a full-bath guest room. Upstairs, enjoy a large loft next to the primary suite, which includes an oversized window by the soaking tub and bidet-ready connections. Four full bedrooms upstairs offer ample space for big families. Come and enjoy the quiet life in the house surrounded with a splendid nature scenery!
Last Agent to Sell the Property
Stone Realty Group Brokerage Email: matt@mattstoneteam.com License #234656
Co-Listed By
Stone Realty Group Brokerage Email: matt@mattstoneteam.com License #347919
Home Details
Home Type
- Single Family
Est. Annual Taxes
- $6,161
Year Built
- Built in 2022
HOA Fees
- $92 Monthly HOA Fees
Parking
- 3 Car Attached Garage
- Electric Vehicle Home Charger
- Tandem Parking
Home Design
- Slab Foundation
- Four Sided Brick Exterior Elevation
Interior Spaces
- 2-Story Property
- Central Vacuum
- Sound System
- Wired For Data
- French Doors
- Mud Room
- Entrance Foyer
- Pull Down Stairs to Attic
- Home Security System
- ENERGY STAR Qualified Washer
Kitchen
- Double Self-Cleaning Convection Oven
- Electric Oven
- Gas Cooktop
- Range Hood
- Microwave
- ENERGY STAR Qualified Refrigerator
- Plumbed For Ice Maker
- ENERGY STAR Qualified Dishwasher
- Kitchen Island
- Disposal
Bedrooms and Bathrooms
- Walk-In Closet
- 4 Full Bathrooms
Outdoor Features
- Patio
- Front Porch
Schools
- Mckee Road Elementary School
- Jay M. Robinson Middle School
- Providence High School
Utilities
- Central Air
- Vented Exhaust Fan
- Heating System Uses Natural Gas
- Cable TV Available
Additional Features
- ENERGY STAR/CFL/LED Lights
- Property is zoned R-3(CD)
Listing and Financial Details
- Assessor Parcel Number 231-231-30
Community Details
Overview
- Cusick Association, Phone Number (704) 544-7779
- Castleford Subdivision
- Mandatory home owners association
Recreation
- Community Playground
- Community Pool
Map
Home Values in the Area
Average Home Value in this Area
Property History
| Date | Event | Price | Change | Sq Ft Price |
|---|---|---|---|---|
| 01/29/2025 01/29/25 | Sold | $1,130,000 | -3.3% | $271 / Sq Ft |
| 11/09/2024 11/09/24 | Price Changed | $1,168,000 | -0.8% | $280 / Sq Ft |
| 10/12/2024 10/12/24 | Price Changed | $1,178,000 | -1.8% | $282 / Sq Ft |
| 09/26/2024 09/26/24 | For Sale | $1,199,000 | -- | $287 / Sq Ft |
Tax History
| Year | Tax Paid | Tax Assessment Tax Assessment Total Assessment is a certain percentage of the fair market value that is determined by local assessors to be the total taxable value of land and additions on the property. | Land | Improvement |
|---|---|---|---|---|
| 2023 | $6,161 | $833,900 | $175,000 | $658,900 |
| 2022 | $772 | $80,000 | $80,000 | $0 |
| 2021 | $453 | $80,000 | $80,000 | $0 |
| 2020 | $772 | $80,000 | $80,000 | $0 |
| 2019 | $453 | $80,000 | $80,000 | $0 |
Mortgage History
| Date | Status | Loan Amount | Loan Type |
|---|---|---|---|
| Open | $904,000 | New Conventional | |
| Previous Owner | $647,200 | New Conventional |
Deed History
| Date | Type | Sale Price | Title Company |
|---|---|---|---|
| Special Warranty Deed | $1,130,000 | None Listed On Document | |
| Warranty Deed | -- | Chicago Title | |
| Special Warranty Deed | $976,000 | Lando Law Firm Llc |
Similar Homes in Matthews, NC
Source: Canopy MLS (Canopy Realtor® Association)
MLS Number: 4185125
APN: 231-231-30
- 10836 Fox Hedge Rd
- 820 Hampshire Hill Rd Unit 106
- 11019 Kilkenny Dr Unit 41
- 5306 Tilley Manor Dr
- 7542 Waverly Walk Ave Unit 7542
- 7560 Waverly Walk Ave
- 10602 Country Squire Ct
- 11308 Morgan Valley Ln
- 11507 Rabbit Ridge Rd
- 7940 Waverly Walk Ave
- 11646 Rabbit Ridge Rd
- 4624 Pebble Run Dr
- 11011 Alderbrook Ln
- 4818 Grier Farm Ln
- 3500 Oxbow Ct
- 5117 Allison Ln
- 5401 Sunningdale Dr
- 109 Redbird Ln
- 5310 Allison Ln
- 5419 Sunningdale Dr
