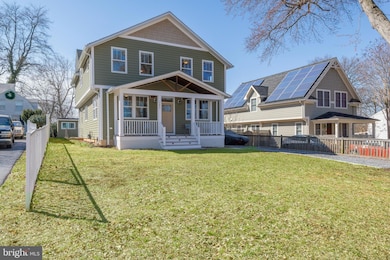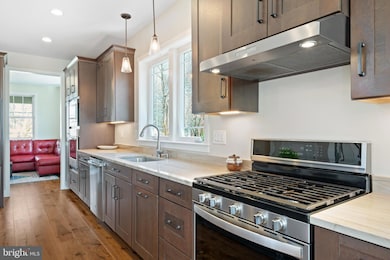
11212 Midvale Rd Kensington, MD 20895
North Kensington NeighborhoodEstimated payment $6,471/month
Highlights
- Gourmet Kitchen
- Open Floorplan
- Deck
- Albert Einstein High School Rated A
- Colonial Architecture
- Recreation Room
About This Home
Welcome to your dream home, built in 2020 as a forever home with high-quality materials, blending luxury and modern living in this stunning 5-bedroom, 3-bathroom residence. Nestled within walking distance to Metro and shopping, it features a 3-car driveway and a large shed perfect for storage or make it a huge workshop. Step inside to an expansive open-concept layout where the gourmet kitchen, dining, and family room seamlessly connect, ideal for entertaining or everyday living, with 9' ceilings on the first floor enhancing the airy feel. The chef’s kitchen boasts stainless steel appliances, a massive granite island, and ample cabinetry, while the adjacent family room opens to a rear deck with a hot tub, gas hookup for a grill, and plenty of space for gatherings, complemented by raised garden beds in the backyard. The main level offers a versatile bedroom and full bath great for guests or an office—while upstairs, four spacious bedrooms and two bathrooms, with marble vanity tops and porcelain tile, provide ample room for family or hobbies. The basement, with walkout stairs and bonus storage, includes a concrete slab plumbed for radiant heat (an abandoned project, as-is) and heavy-up electrical ready for a home theater, gym, or workshop. This home is equipped with advanced systems, including dual-zone HVAC (gas heat/electric AC for the basement and 1st floor, electric heat pump for the 2nd floor), a commercial-grade 50-gallon, 62,000 BTU water heater for house heating and hot water, a 200-amp electrical panel with underground power line, and wiring for generator backup via an automatic transfer switch, plus a whole-house surge protector. Additional highlights include a sprinkler fire suppression system, Zip board construction with insulated siding, and an exterior camera security system for peace of mind. Don’t miss this rare opportunity to own a nearly new home with unmatched quality and customization potential—schedule your tour today!
Home Details
Home Type
- Single Family
Est. Annual Taxes
- $8,996
Year Built
- Built in 2020
Lot Details
- 7,000 Sq Ft Lot
- Wood Fence
- Cleared Lot
- Back Yard Fenced
- Property is in very good condition
- Property is zoned R60
Home Design
- Colonial Architecture
- Poured Concrete
- Shingle Roof
- Architectural Shingle Roof
- Concrete Perimeter Foundation
Interior Spaces
- Property has 3 Levels
- Open Floorplan
- Ceiling Fan
- Recessed Lighting
- Family Room Off Kitchen
- Living Room
- Dining Room
- Recreation Room
- Workshop
- Utility Room
Kitchen
- Gourmet Kitchen
- Built-In Oven
- Gas Oven or Range
- Range Hood
- Built-In Microwave
- Dishwasher
- Stainless Steel Appliances
- Kitchen Island
- Disposal
Flooring
- Solid Hardwood
- Ceramic Tile
Bedrooms and Bathrooms
- En-Suite Primary Bedroom
- En-Suite Bathroom
- Walk-In Closet
- Bathtub with Shower
- Walk-in Shower
Laundry
- Electric Dryer
- Washer
Partially Finished Basement
- Heated Basement
- Walk-Up Access
- Connecting Stairway
- Interior and Side Basement Entry
- Sump Pump
Home Security
- Exterior Cameras
- Carbon Monoxide Detectors
- Fire and Smoke Detector
- Fire Sprinkler System
Parking
- 3 Parking Spaces
- 3 Driveway Spaces
- Gravel Driveway
- On-Street Parking
- Off-Street Parking
Eco-Friendly Details
- Energy-Efficient Windows
Outdoor Features
- Deck
- Shed
Schools
- Rock View Elementary School
- Newport Mill Middle School
- Albert Einstein High School
Utilities
- Forced Air Heating and Cooling System
- Heat Pump System
- Vented Exhaust Fan
- Natural Gas Water Heater
Community Details
- No Home Owners Association
- Kensington View Subdivision, Custom Built Home Floorplan
Listing and Financial Details
- Assessor Parcel Number 161301027447
Map
Home Values in the Area
Average Home Value in this Area
Tax History
| Year | Tax Paid | Tax Assessment Tax Assessment Total Assessment is a certain percentage of the fair market value that is determined by local assessors to be the total taxable value of land and additions on the property. | Land | Improvement |
|---|---|---|---|---|
| 2024 | $8,996 | $684,300 | $239,000 | $445,300 |
| 2023 | $8,095 | $667,567 | $0 | $0 |
| 2022 | $7,539 | $650,833 | $0 | $0 |
| 2021 | $5,124 | $634,100 | $229,000 | $405,100 |
| 2020 | $5,124 | $603,433 | $0 | $0 |
| 2019 | $3,466 | $293,300 | $0 | $0 |
| 2018 | $2,891 | $284,800 | $218,100 | $66,700 |
| 2017 | $3,201 | $279,200 | $0 | $0 |
| 2016 | $2,809 | $273,600 | $0 | $0 |
| 2015 | $2,809 | $268,000 | $0 | $0 |
| 2014 | $2,809 | $268,000 | $0 | $0 |
Property History
| Date | Event | Price | Change | Sq Ft Price |
|---|---|---|---|---|
| 04/10/2025 04/10/25 | For Sale | $1,025,000 | -2.4% | $318 / Sq Ft |
| 03/13/2025 03/13/25 | For Sale | $1,050,000 | -- | $326 / Sq Ft |
Deed History
| Date | Type | Sale Price | Title Company |
|---|---|---|---|
| Deed | -- | -- | |
| Deed | -- | -- | |
| Deed | $170,000 | -- | |
| Deed | $94,500 | -- |
Mortgage History
| Date | Status | Loan Amount | Loan Type |
|---|---|---|---|
| Open | $75,000 | Credit Line Revolving | |
| Open | $328,000 | New Conventional | |
| Closed | $269,400 | Adjustable Rate Mortgage/ARM | |
| Closed | $284,411 | Stand Alone Refi Refinance Of Original Loan | |
| Closed | $284,411 | Stand Alone Refi Refinance Of Original Loan | |
| Previous Owner | $264,000 | Purchase Money Mortgage | |
| Previous Owner | $25,000 | Stand Alone Second |
Similar Homes in Kensington, MD
Source: Bright MLS
MLS Number: MDMC2174694
APN: 13-01027447
- 11212 Midvale Rd
- 11210 Valley View Ave
- 11110 Valley View Ave
- 11321 College View Dr
- 11218 Upton Dr
- 3205 Geiger Ave
- 11209 Upton Dr
- 2932 University Blvd W
- 11308 Veirs Mill Rd
- 3355 University Blvd W Unit 206
- 11921 Coronada Place
- 11316 Galt Ave
- 3502 Murdock Rd
- 11018 Glueck Ln
- 2901 Collins Ave
- 3411 University Blvd W Unit 103
- 2503 Kensington Blvd
- 3602 Astoria Rd
- 3509 Anderson Rd
- 3008 Jennings Rd






