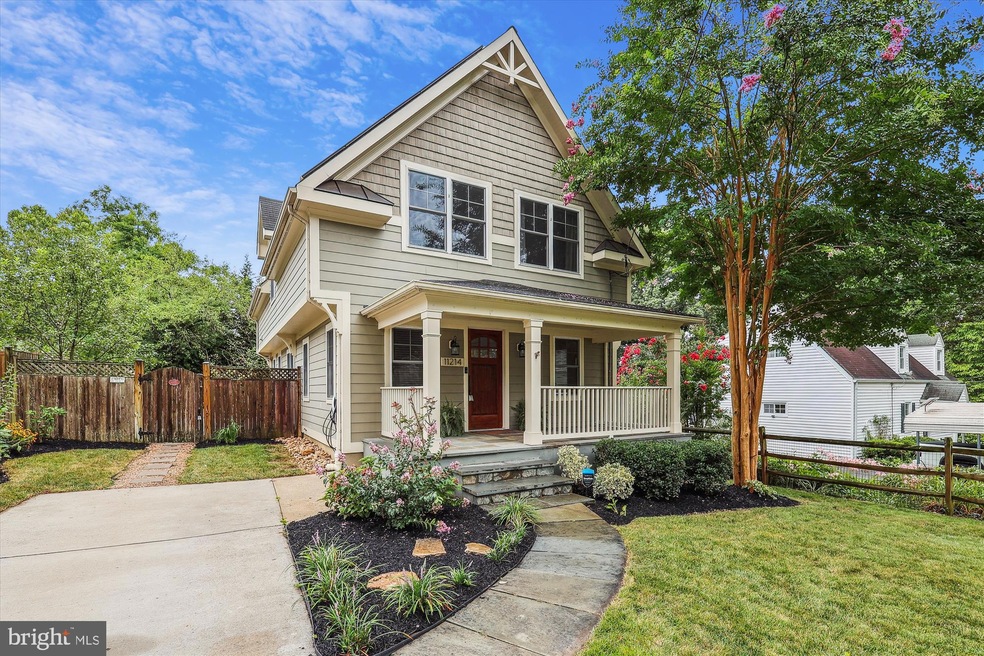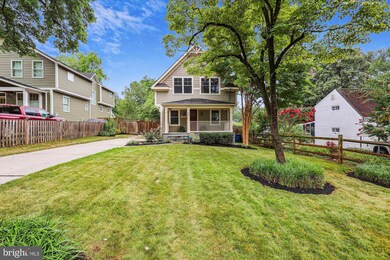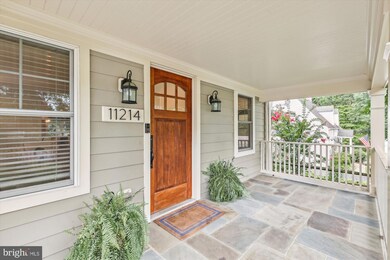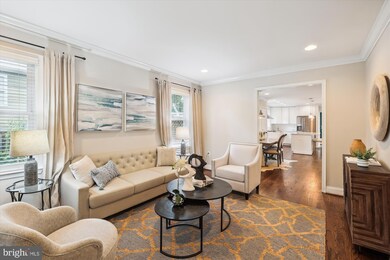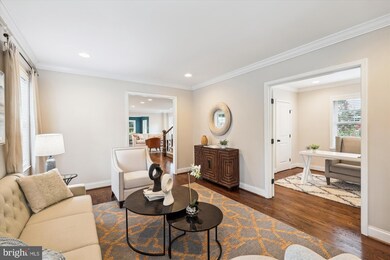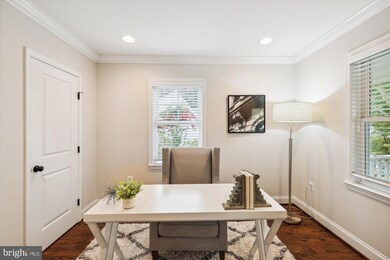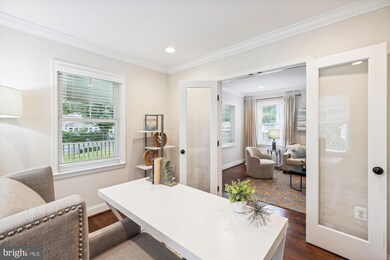
11214 Midvale Rd Kensington, MD 20895
North Kensington NeighborhoodHighlights
- Open Floorplan
- Craftsman Architecture
- No HOA
- Albert Einstein High School Rated A
- Wood Flooring
- Solar owned by a third party
About This Home
As of September 2024Reconstructed in 2012 from the foundation up, this stunning Arts & Crafts home offers contemporary family living in the well-established Kensington View Community. The property features hardwood floors, gourmet kitchen, designer bathrooms, and a finished basement. Situated on a tranquil street, the home boasts a generously sized, fully fenced backyard with professional landscaping and a patio. Inside, every detail has been carefully considered, from the slate-floored covered front porch to the oversized low-E windows, hardwood floors, and recessed lighting throughout. The interior also showcases extra wide crown molding, a gourmet kitchen, and luxurious bathrooms finished in travertine tile.
The centrally located kitchen opens to a spacious family room, dining room, and sitting/sunroom. The main level additionally offers a formal living room, 5th bedroom/office, full bath, and a mudroom with built-in cubbies and access to the driveway & yard.
The master suite features a walk-in closet and master bath with travertine tile, dual vanities.
The finished basement is ideal for a rec room or playroom, featuring durable engineered floors, recessed lighting, closets for additional storage, and a half bath.
Conveniently located, the property is less than a mile from Wheaton Metro, Costco, and Westfield Mall, and just minutes away from Georgia Ave, University Blvd, and I-495. Residents will also enjoy easy access to numerous parks and recreation centers, including Kenmont Swim & Tennis Club, Wheaton Regional Park, and Newport Mill Park. Don't miss the opportunity to make this incredible home yours!
Last Buyer's Agent
Claudia MacDonald
Redfin Corp License #667164

Home Details
Home Type
- Single Family
Est. Annual Taxes
- $7,294
Year Built
- Built in 1939 | Remodeled in 2012
Lot Details
- 7,000 Sq Ft Lot
- Property is zoned R60
Parking
- Driveway
Home Design
- Craftsman Architecture
- Frame Construction
Interior Spaces
- Property has 3 Levels
- Open Floorplan
- Wood Flooring
- Finished Basement
Kitchen
- Stove
- Microwave
- Dishwasher
- Kitchen Island
- Disposal
Bedrooms and Bathrooms
- Dual Flush Toilets
Laundry
- Laundry on upper level
- Dryer
- Front Loading Washer
Eco-Friendly Details
- Solar owned by a third party
Utilities
- Forced Air Heating and Cooling System
- Electric Water Heater
Community Details
- No Home Owners Association
- Kensington View Subdivision
Listing and Financial Details
- Tax Lot 20
- Assessor Parcel Number 161301026738
Map
Home Values in the Area
Average Home Value in this Area
Property History
| Date | Event | Price | Change | Sq Ft Price |
|---|---|---|---|---|
| 03/20/2025 03/20/25 | For Sale | $975,000 | +2.6% | $311 / Sq Ft |
| 09/06/2024 09/06/24 | Sold | $950,000 | +6.1% | $305 / Sq Ft |
| 08/13/2024 08/13/24 | For Sale | $895,000 | +30.7% | $287 / Sq Ft |
| 04/02/2020 04/02/20 | Sold | $685,000 | +0.7% | $203 / Sq Ft |
| 03/07/2020 03/07/20 | Price Changed | $680,000 | +3.2% | $201 / Sq Ft |
| 03/06/2020 03/06/20 | Pending | -- | -- | -- |
| 03/04/2020 03/04/20 | For Sale | $659,000 | +34.5% | $195 / Sq Ft |
| 04/06/2012 04/06/12 | Sold | $490,000 | -5.8% | $223 / Sq Ft |
| 03/16/2012 03/16/12 | Pending | -- | -- | -- |
| 03/15/2012 03/15/12 | For Sale | $519,999 | 0.0% | $236 / Sq Ft |
| 01/16/2012 01/16/12 | Pending | -- | -- | -- |
| 10/26/2011 10/26/11 | Price Changed | $519,999 | -2.8% | $236 / Sq Ft |
| 10/13/2011 10/13/11 | Price Changed | $534,999 | -2.7% | $243 / Sq Ft |
| 09/23/2011 09/23/11 | For Sale | $549,999 | -- | $250 / Sq Ft |
Tax History
| Year | Tax Paid | Tax Assessment Tax Assessment Total Assessment is a certain percentage of the fair market value that is determined by local assessors to be the total taxable value of land and additions on the property. | Land | Improvement |
|---|---|---|---|---|
| 2024 | $7,710 | $606,200 | $239,000 | $367,200 |
| 2023 | $6,602 | $572,000 | $0 | $0 |
| 2022 | $5,896 | $537,800 | $0 | $0 |
| 2021 | $5,452 | $503,600 | $229,000 | $274,600 |
| 2020 | $5,361 | $498,467 | $0 | $0 |
| 2019 | $5,269 | $493,333 | $0 | $0 |
| 2018 | $5,190 | $488,200 | $218,100 | $270,100 |
| 2017 | $6,083 | $488,200 | $0 | $0 |
| 2016 | $4,140 | $488,200 | $0 | $0 |
| 2015 | $4,140 | $488,200 | $0 | $0 |
| 2014 | $4,140 | $480,500 | $0 | $0 |
Mortgage History
| Date | Status | Loan Amount | Loan Type |
|---|---|---|---|
| Open | $855,000 | New Conventional | |
| Previous Owner | $650,750 | New Conventional | |
| Previous Owner | $46,100 | Credit Line Revolving | |
| Previous Owner | $250,000 | Commercial | |
| Previous Owner | $250,000 | Commercial | |
| Previous Owner | $175,000 | Negative Amortization |
Deed History
| Date | Type | Sale Price | Title Company |
|---|---|---|---|
| Deed | $950,000 | Kvs Title | |
| Interfamily Deed Transfer | -- | Accommodation | |
| Deed | $685,000 | Covenant T&E Llc | |
| Deed | $490,000 | None Available | |
| Deed | $140,000 | -- | |
| Deed | $140,000 | -- | |
| Deed | -- | -- | |
| Deed | $144,500 | -- |
Similar Homes in Kensington, MD
Source: Bright MLS
MLS Number: MDMC2142054
APN: 13-01026738
- 11212 Midvale Rd
- 11210 Valley View Ave
- 11110 Valley View Ave
- 11321 College View Dr
- 11218 Upton Dr
- 3205 Geiger Ave
- 11209 Upton Dr
- 2932 University Blvd W
- 11308 Veirs Mill Rd
- 3355 University Blvd W Unit 206
- 11921 Coronada Place
- 11316 Galt Ave
- 3411 University Blvd W Unit 103
- 2503 Kensington Blvd
- 3602 Astoria Rd
- 2520 Blueridge Ave
- 3509 Anderson Rd
- 11420 Woodson Ave
- 2731 Jennings Rd
- 11408 Woodson Ave
