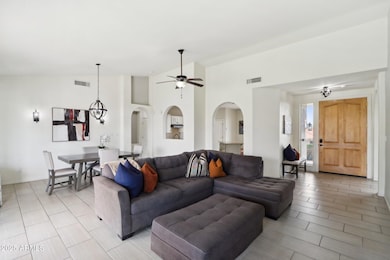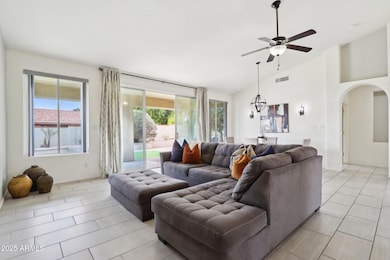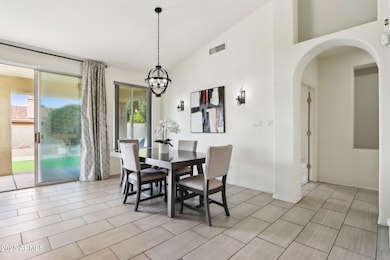
11214 N Pinto Dr Fountain Hills, AZ 85268
Estimated payment $4,076/month
Highlights
- Mountain View
- Vaulted Ceiling
- Granite Countertops
- Fountain Hills Middle School Rated A-
- Corner Lot
- No HOA
About This Home
Welcome to a meticulously maintained contemporary single level home in Fountain Hills, offering a 2043 sqft split floorplan design exemplified by a fresh, neutral palette and surrounded by views. Situated on an elevated corner site, this beautiful residence showcases expansive windows and vaulted ceilings framing stunning mountain views and abundant natural light filling the open design. Central to the home is a spacious kitchen boasting granite counters, a central island with seating, GE Profile stainless appliances including dual ovens, and ample cabinetry. Perfectly situated nearby is a dining area and great room, opening to the private backyard with covered patio. Designed for easy living and relaxation, the spacious backyard offers a large turf area defined by pavers, raised beds and established vegetation. The primary suite features a custom handcrafted barn door, providing a private retreat from the primary bathroom with luxurious soaking tub, separate shower, dual vanity and walk-in closet. Located in a prime location near both Shea and Fountain Hills boulevards, this home has easy access to local amenities, schools and outdoor recreation.
Open House Schedule
-
Sunday, April 27, 202511:00 am to 2:00 pm4/27/2025 11:00:00 AM +00:004/27/2025 2:00:00 PM +00:00Add to Calendar
Home Details
Home Type
- Single Family
Est. Annual Taxes
- $2,092
Year Built
- Built in 1994
Lot Details
- 10,537 Sq Ft Lot
- Desert faces the front and back of the property
- Block Wall Fence
- Corner Lot
Parking
- 3 Car Garage
Home Design
- Wood Frame Construction
- Tile Roof
- Stucco
Interior Spaces
- 2,043 Sq Ft Home
- 1-Story Property
- Vaulted Ceiling
- Mountain Views
Kitchen
- Eat-In Kitchen
- Kitchen Island
- Granite Countertops
Bedrooms and Bathrooms
- 3 Bedrooms
- Primary Bathroom is a Full Bathroom
- 2 Bathrooms
- Dual Vanity Sinks in Primary Bathroom
- Bathtub With Separate Shower Stall
Accessible Home Design
- No Interior Steps
Schools
- Mcdowell Mountain Elementary School
- Fountain Hills Middle School
- Fountain Hills High School
Utilities
- Cooling Available
- Heating Available
- Plumbing System Updated in 2022
- High Speed Internet
- Cable TV Available
Community Details
- No Home Owners Association
- Association fees include no fees
- Built by New American
- Fountain Hills Az 605C Subdivision
Listing and Financial Details
- Legal Lot and Block 7 / 4
- Assessor Parcel Number 176-13-538
Map
Home Values in the Area
Average Home Value in this Area
Tax History
| Year | Tax Paid | Tax Assessment Tax Assessment Total Assessment is a certain percentage of the fair market value that is determined by local assessors to be the total taxable value of land and additions on the property. | Land | Improvement |
|---|---|---|---|---|
| 2025 | $2,092 | $41,804 | -- | -- |
| 2024 | $1,992 | $39,813 | -- | -- |
| 2023 | $1,992 | $49,470 | $9,890 | $39,580 |
| 2022 | $1,941 | $38,760 | $7,750 | $31,010 |
| 2021 | $2,154 | $36,310 | $7,260 | $29,050 |
| 2020 | $2,116 | $34,780 | $6,950 | $27,830 |
| 2019 | $2,168 | $33,300 | $6,660 | $26,640 |
| 2018 | $2,158 | $32,180 | $6,430 | $25,750 |
| 2017 | $2,071 | $31,300 | $6,260 | $25,040 |
| 2016 | $1,770 | $31,500 | $6,300 | $25,200 |
| 2015 | $1,915 | $29,970 | $5,990 | $23,980 |
Property History
| Date | Event | Price | Change | Sq Ft Price |
|---|---|---|---|---|
| 04/10/2025 04/10/25 | Price Changed | $699,000 | -3.6% | $342 / Sq Ft |
| 03/18/2025 03/18/25 | For Sale | $725,000 | +110.1% | $355 / Sq Ft |
| 04/07/2017 04/07/17 | Sold | $345,000 | -1.1% | $169 / Sq Ft |
| 03/01/2017 03/01/17 | Pending | -- | -- | -- |
| 02/27/2017 02/27/17 | For Sale | $349,000 | -- | $171 / Sq Ft |
Deed History
| Date | Type | Sale Price | Title Company |
|---|---|---|---|
| Warranty Deed | $345,000 | First American Title | |
| Interfamily Deed Transfer | -- | None Available | |
| Warranty Deed | $213,400 | -- | |
| Cash Sale Deed | $207,000 | Lawyers Title |
Mortgage History
| Date | Status | Loan Amount | Loan Type |
|---|---|---|---|
| Open | $293,250 | New Conventional | |
| Previous Owner | $41,564 | Unknown | |
| Previous Owner | $170,720 | New Conventional |
Similar Homes in Fountain Hills, AZ
Source: Arizona Regional Multiple Listing Service (ARMLS)
MLS Number: 6825002
APN: 176-13-538
- 11033 N Pinto Dr
- 11220 N Garland Cir Unit 8
- 11407 N Pinto Dr
- 15414 E Westridge Dr
- 10820 N Buffalo Dr Unit 7
- 15728 E Burro Dr
- 15736 E Burro Dr
- 15448 E Palomino Blvd
- 15642 E Palatial Dr
- 15848 E Palomino Blvd
- 15843 E Mustang Dr
- 15609 E Palatial Estates Dr
- 15323 E Redrock Dr
- 15912 E Palomino Blvd
- 15444 E Sunburst Dr
- 15155 E Westridge Dr
- 15747 E Greystone Dr
- 16003 E Venetian Ln Unit 46
- 11022 N Indigo Dr Unit 127
- 16107 E Emerald Dr Unit 112






