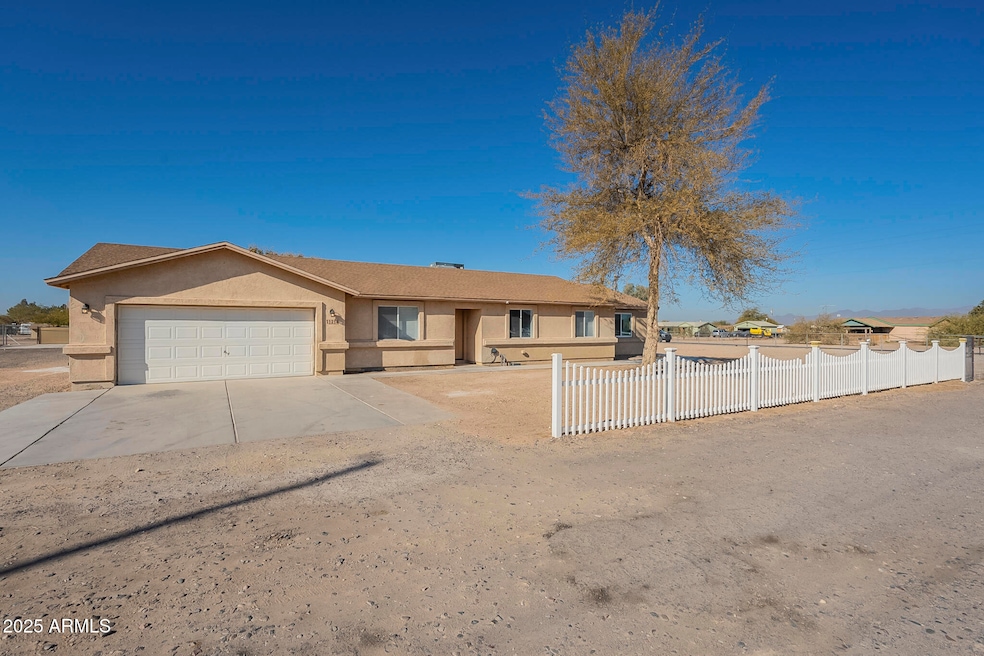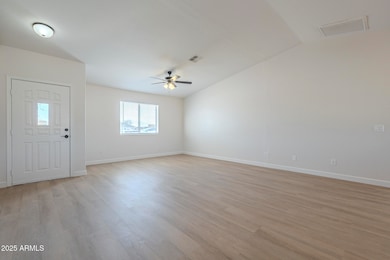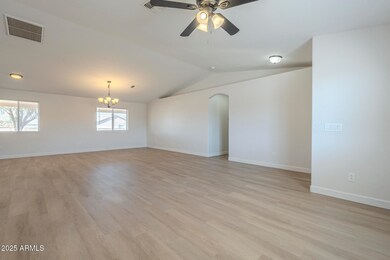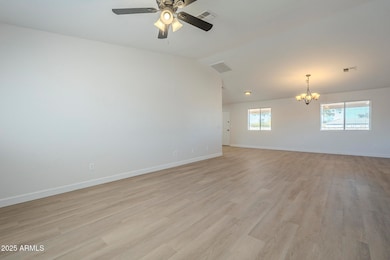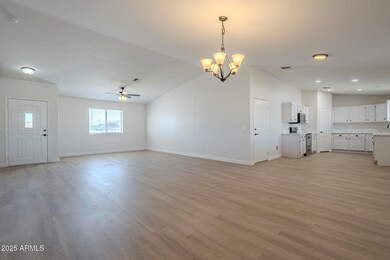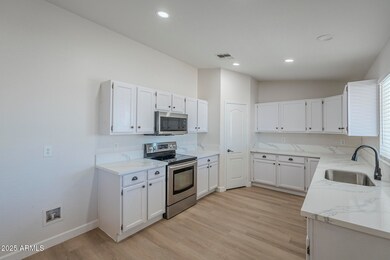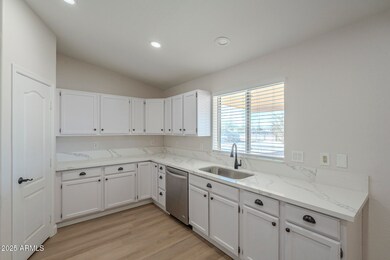
11214 S 203rd Ln Buckeye, AZ 85326
Highlights
- RV Gated
- Mountain View
- Corner Lot
- 0.81 Acre Lot
- Vaulted Ceiling
- No HOA
About This Home
As of March 2025This spacious 4-bedroom plus den, 2.5-bath single-story home is situated on a large lot, offering plenty of room for both relaxation and entertainment. The home features fresh interior paint, new carpet in the bedrooms, and new luxury vinyl plank flooring in the family living areas. Vaulted ceilings add an airy, open feel throughout the home. The kitchen, which opens seamlessly to the family living space, is beautifully updated with new quartz countertops, creating a modern and inviting atmosphere. This home combines comfort and style, perfect for a variety of lifestyles.
Home Details
Home Type
- Single Family
Est. Annual Taxes
- $1,764
Year Built
- Built in 2004
Lot Details
- 0.81 Acre Lot
- Chain Link Fence
- Corner Lot
Parking
- 2 Car Garage
- 2 Carport Spaces
- Garage Door Opener
- RV Gated
Home Design
- Wood Frame Construction
- Composition Roof
- Stucco
Interior Spaces
- 1,564 Sq Ft Home
- 1-Story Property
- Vaulted Ceiling
- Double Pane Windows
- Mountain Views
- Washer and Dryer Hookup
Kitchen
- Eat-In Kitchen
- Built-In Microwave
Flooring
- Carpet
- Vinyl
Bedrooms and Bathrooms
- 3 Bedrooms
- Primary Bathroom is a Full Bathroom
- 2 Bathrooms
Schools
- Liberty Elementary School
- Buckeye Union High School
Horse Facilities and Amenities
- Horse Automatic Waterer
Utilities
- Refrigerated Cooling System
- Heating Available
- Cable TV Available
Community Details
- No Home Owners Association
- Association fees include no fees
- Not Available Subdivision
Listing and Financial Details
- Assessor Parcel Number 400-82-084
Map
Home Values in the Area
Average Home Value in this Area
Property History
| Date | Event | Price | Change | Sq Ft Price |
|---|---|---|---|---|
| 03/04/2025 03/04/25 | Sold | $435,000 | 0.0% | $278 / Sq Ft |
| 02/06/2025 02/06/25 | Pending | -- | -- | -- |
| 01/20/2025 01/20/25 | For Sale | $435,000 | +99.1% | $278 / Sq Ft |
| 06/22/2016 06/22/16 | Sold | $218,500 | -0.6% | $140 / Sq Ft |
| 05/02/2016 05/02/16 | Pending | -- | -- | -- |
| 04/27/2016 04/27/16 | Price Changed | $219,900 | 0.0% | $141 / Sq Ft |
| 03/28/2016 03/28/16 | For Sale | $220,000 | +0.7% | $141 / Sq Ft |
| 02/29/2016 02/29/16 | Off Market | $218,500 | -- | -- |
| 02/26/2016 02/26/16 | Pending | -- | -- | -- |
| 02/16/2016 02/16/16 | For Sale | $220,000 | 0.0% | $141 / Sq Ft |
| 02/02/2016 02/02/16 | Pending | -- | -- | -- |
| 01/18/2016 01/18/16 | Price Changed | $220,000 | -2.2% | $141 / Sq Ft |
| 11/12/2015 11/12/15 | For Sale | $225,000 | +47.5% | $144 / Sq Ft |
| 11/12/2013 11/12/13 | Sold | $152,500 | -5.9% | $98 / Sq Ft |
| 09/23/2013 09/23/13 | Pending | -- | -- | -- |
| 09/09/2013 09/09/13 | Price Changed | $162,000 | -0.3% | $104 / Sq Ft |
| 08/23/2013 08/23/13 | Price Changed | $162,500 | -0.9% | $104 / Sq Ft |
| 08/02/2013 08/02/13 | Price Changed | $164,000 | -0.6% | $105 / Sq Ft |
| 06/20/2013 06/20/13 | For Sale | $165,000 | -- | $105 / Sq Ft |
Tax History
| Year | Tax Paid | Tax Assessment Tax Assessment Total Assessment is a certain percentage of the fair market value that is determined by local assessors to be the total taxable value of land and additions on the property. | Land | Improvement |
|---|---|---|---|---|
| 2025 | $1,764 | $14,411 | -- | -- |
| 2024 | $1,741 | $13,725 | -- | -- |
| 2023 | $1,741 | $27,350 | $5,470 | $21,880 |
| 2022 | $1,591 | $21,420 | $4,280 | $17,140 |
| 2021 | $1,623 | $19,770 | $3,950 | $15,820 |
| 2020 | $1,551 | $17,200 | $3,440 | $13,760 |
| 2019 | $1,507 | $16,400 | $3,280 | $13,120 |
| 2018 | $1,316 | $15,520 | $3,100 | $12,420 |
| 2017 | $1,277 | $14,170 | $2,830 | $11,340 |
| 2016 | $1,224 | $13,400 | $2,680 | $10,720 |
| 2015 | $1,214 | $13,060 | $2,610 | $10,450 |
Mortgage History
| Date | Status | Loan Amount | Loan Type |
|---|---|---|---|
| Open | $421,950 | New Conventional | |
| Previous Owner | $6,937 | FHA | |
| Previous Owner | $211,207 | FHA | |
| Previous Owner | $149,737 | FHA | |
| Previous Owner | $228,800 | Stand Alone First | |
| Previous Owner | $218,000 | Fannie Mae Freddie Mac | |
| Previous Owner | $122,000 | Purchase Money Mortgage | |
| Previous Owner | $65,000 | Unknown |
Deed History
| Date | Type | Sale Price | Title Company |
|---|---|---|---|
| Warranty Deed | $435,000 | First American Title Insurance | |
| Warranty Deed | $345,000 | First American Title Insurance | |
| Warranty Deed | $345,000 | First American Title Insurance | |
| Warranty Deed | $218,500 | Great American Title Agency | |
| Interfamily Deed Transfer | -- | Great American Title Agency | |
| Warranty Deed | $152,500 | Great American Title Agency | |
| Quit Claim Deed | -- | None Available | |
| Cash Sale Deed | $118,000 | American Title Service Agenc | |
| Interfamily Deed Transfer | -- | Lawyers Title Ins | |
| Warranty Deed | $152,500 | Lawyers Title Ins | |
| Quit Claim Deed | -- | -- | |
| Cash Sale Deed | $125,000 | Chicago Title Insurance Co | |
| Interfamily Deed Transfer | -- | Capital Title Agency | |
| Interfamily Deed Transfer | -- | -- | |
| Cash Sale Deed | $48,000 | Security Title Agency |
Similar Homes in Buckeye, AZ
Source: Arizona Regional Multiple Listing Service (ARMLS)
MLS Number: 6807841
APN: 400-82-084
- 20438 W Carver Rd
- 20432 W Carver Rd
- 11000 S 205th Ave
- 20644 W Carver Rd
- 20602 W Elliot Rd
- 20618 W Elliot Rd
- 20628 W Elliot Rd Unit 1
- 11609 S 207th Ave
- 11815 S 207th Ave
- 12220 S 204th Dr
- 12601 S Hermit Rd
- 0 S 207th Ave Unit 6680743
- 21165 W Carver Rd
- 8715(appx) S 205th Ave
- 20512 W Teepee Rd Unit 1
- 12629 S Tuthill Rd
- 11604 S Airport Rd
- 19702 W Elliot Rd
- 12049 S Airport Rd
- 12117 S Airport Rd
